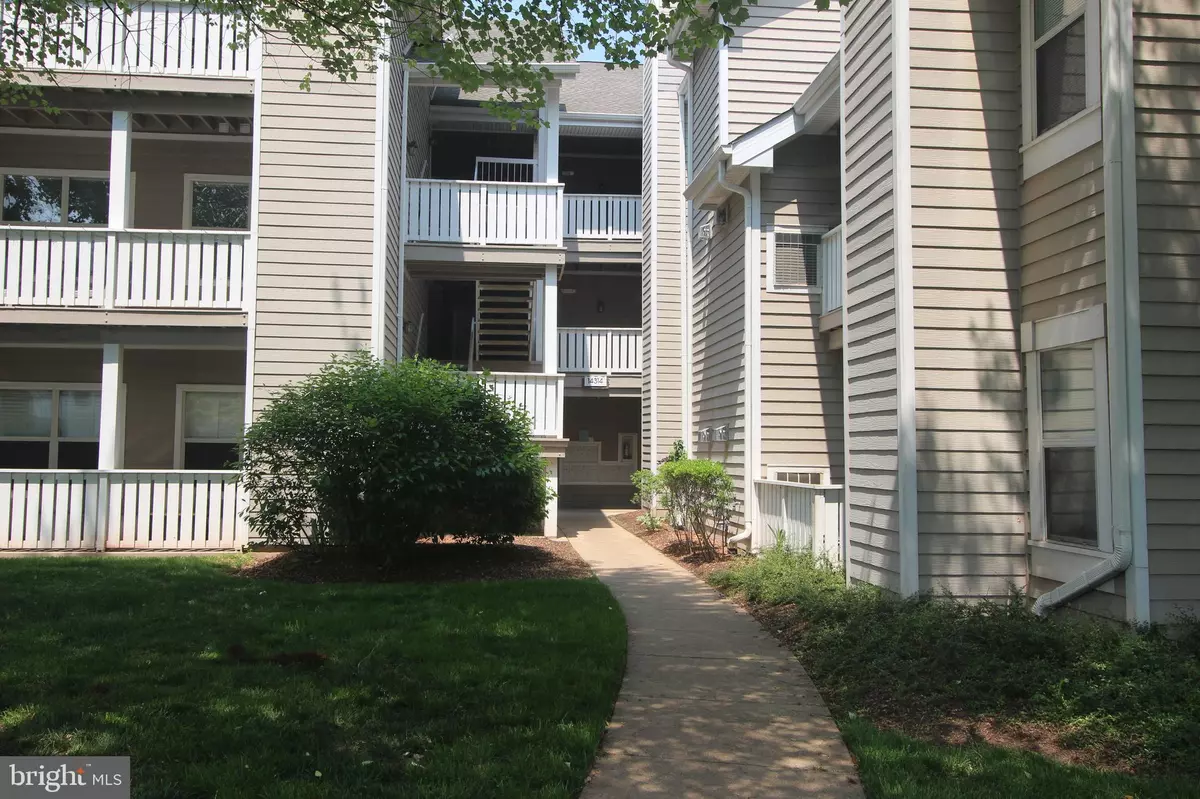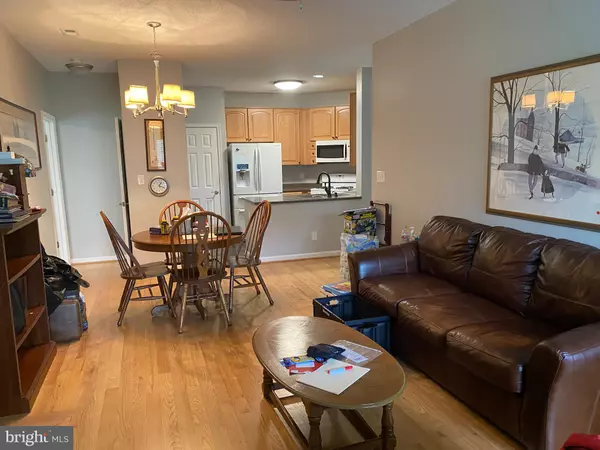$310,000
$310,000
For more information regarding the value of a property, please contact us for a free consultation.
14314 CLIMBING ROSE WAY #106 Centreville, VA 20121
2 Beds
2 Baths
1,038 SqFt
Key Details
Sold Price $310,000
Property Type Condo
Sub Type Condo/Co-op
Listing Status Sold
Purchase Type For Sale
Square Footage 1,038 sqft
Price per Sqft $298
Subdivision None Available
MLS Listing ID VAFX2128278
Sold Date 06/30/23
Style Colonial
Bedrooms 2
Full Baths 2
Condo Fees $540/mo
HOA Y/N N
Abv Grd Liv Area 1,038
Originating Board BRIGHT
Year Built 1993
Annual Tax Amount $3,087
Tax Year 2023
Property Description
Please excuse the dust and clutter, current owners are in the process of moving and decluttering. Home will be live on Thursday 5/25/2023. Condo FHA approved.
Professional pictures over the weekend.
Condo fee $540.00 per month a offers community room, onsite management, pool and other amenities. One assigned parking spot C117
A very nice Sanderling ground floor condo unit in Centreville, VA, minutes from great shopping, and restaurants. This unit has upgrades and updates, hardwood flooring, reserved parking and more.
1038 finished square feet with hardwood flooring, corian counters, upgraded baths and kitchen. Gas heat and cooking and hot water and gas fireplace. Large and inviting corner patio to enjoy the nice weather. Walk to the pool and local shopping.
Call with any questions.
Location
State VA
County Fairfax
Zoning 312
Rooms
Other Rooms Living Room, Dining Room, Bedroom 2, Kitchen, Bedroom 1
Main Level Bedrooms 2
Interior
Interior Features Built-Ins, Ceiling Fan(s), Kitchen - Galley
Hot Water Natural Gas
Heating Forced Air
Cooling Central A/C
Fireplaces Number 1
Fireplaces Type Fireplace - Glass Doors, Gas/Propane
Equipment Built-In Microwave, Dishwasher, Disposal, Dryer, Icemaker, Microwave, Oven/Range - Gas, Washer - Front Loading
Furnishings No
Fireplace Y
Appliance Built-In Microwave, Dishwasher, Disposal, Dryer, Icemaker, Microwave, Oven/Range - Gas, Washer - Front Loading
Heat Source Natural Gas
Exterior
Garage Spaces 1.0
Amenities Available Other
Water Access N
Accessibility None
Total Parking Spaces 1
Garage N
Building
Story 1
Unit Features Garden 1 - 4 Floors
Sewer Public Sewer
Water Public
Architectural Style Colonial
Level or Stories 1
Additional Building Above Grade, Below Grade
New Construction N
Schools
School District Fairfax County Public Schools
Others
Pets Allowed Y
HOA Fee Include Common Area Maintenance,Lawn Care Front,Lawn Maintenance,Lawn Care Side,Management,Reserve Funds,Road Maintenance,Snow Removal,Trash
Senior Community No
Tax ID 0543 22140106
Ownership Condominium
Acceptable Financing Cash, Conventional, FHA, VA, VHDA
Horse Property N
Listing Terms Cash, Conventional, FHA, VA, VHDA
Financing Cash,Conventional,FHA,VA,VHDA
Special Listing Condition Standard
Pets Allowed Dogs OK, Cats OK
Read Less
Want to know what your home might be worth? Contact us for a FREE valuation!

Our team is ready to help you sell your home for the highest possible price ASAP

Bought with Jack D Work • Homework Realty

GET MORE INFORMATION





