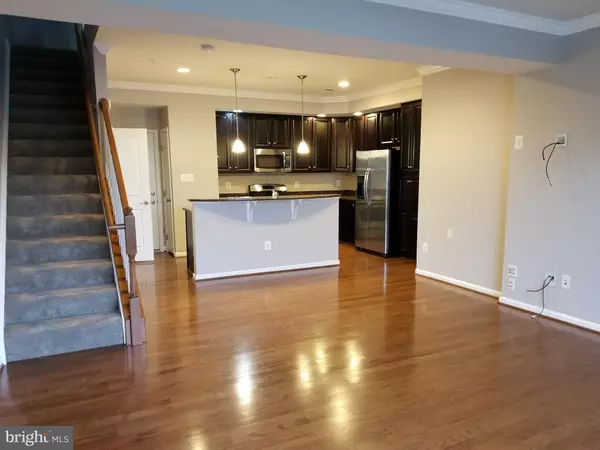$417,000
$425,000
1.9%For more information regarding the value of a property, please contact us for a free consultation.
15284 REGENTS PARK DR Woodbridge, VA 22191
3 Beds
3 Baths
1,540 SqFt
Key Details
Sold Price $417,000
Property Type Condo
Sub Type Condo/Co-op
Listing Status Sold
Purchase Type For Sale
Square Footage 1,540 sqft
Price per Sqft $270
Subdivision Potomac Club
MLS Listing ID VAPW2051796
Sold Date 06/30/23
Style Traditional
Bedrooms 3
Full Baths 2
Half Baths 1
Condo Fees $193
HOA Fees $142/mo
HOA Y/N Y
Abv Grd Liv Area 1,540
Originating Board BRIGHT
Year Built 2012
Annual Tax Amount $3,912
Tax Year 2022
Property Description
Luxurious 3-Bedroom Condo with Stunning Park Views in a Gated Community
Welcome to this exquisite 3-bedroom, 2.5-bathroom condo nestled within a secure gated community. Situated in a serene neighborhood, this home offers a perfect blend of comfort, style, and breathtaking park views. Boasting high-end features and an array of amenities, this property provides an unparalleled living experience for families seeking a refined lifestyle.
Step inside and be captivated by the elegant design and meticulous attention to detail. The open-concept living area is adorned with a beautiful Nike carpet padding, providing unmatched comfort underfoot. The ceiling fans in every room ensure a cool and relaxing ambiance throughout the year.
The fully equipped kitchen is a culinary enthusiast's dream, featuring stunning granite countertops and sleek stainless steel appliances. Whether you're hosting intimate gatherings or preparing everyday meals, this kitchen is both functional and aesthetically pleasing.
As you make your way to the bedrooms, you'll find a spacious master suite that offers a private sanctuary. It includes an en-suite bathroom, providing a tranquil space to unwind after a long day. The remaining two bedrooms are generously sized and ideal for family members or guests.
One of the standout features of this condo is the breathtaking view of the recreational family park. Imagine waking up to the sight of lush greenery and enjoying a cup of coffee on your private balcony, taking in the serene atmosphere that surrounds you.
Living within this family-friendly community grants you access to an array of exceptional amenities. Dive into the indoor/outdoor pool for a refreshing swim or relax in the sauna for a rejuvenating experience. Stay in shape and maintain an active lifestyle at the fully equipped gymnasium. For social gatherings and events, the club house provides the perfect setting.
Located in a prime area, this condo offers convenient access to nearby schools, shopping centers, dining options, and entertainment venues. With easy access to major highways, commuting to and from work is a breeze.
Don't miss out on the opportunity to make this exquisite condo your dream home. Schedule a viewing today and embrace the lifestyle you've always desired in this exclusive gated community.
Location
State VA
County Prince William
Zoning PMR
Rooms
Other Rooms Primary Bedroom, Bedroom 2, Bedroom 3, Kitchen
Interior
Interior Features Combination Kitchen/Dining, Floor Plan - Open
Hot Water Electric
Heating Central
Cooling Central A/C
Fireplace N
Heat Source Electric
Exterior
Parking Features Garage - Rear Entry
Garage Spaces 1.0
Amenities Available Club House, Fitness Center, Gated Community, Pool - Indoor, Pool - Outdoor, Sauna, Tot Lots/Playground
Water Access N
Accessibility None
Attached Garage 1
Total Parking Spaces 1
Garage Y
Building
Story 2
Foundation Concrete Perimeter
Sewer Public Sewer
Water Public
Architectural Style Traditional
Level or Stories 2
Additional Building Above Grade, Below Grade
New Construction N
Schools
Elementary Schools Marumsco Hills
Middle Schools Rippon
High Schools Freedom
School District Prince William County Public Schools
Others
Pets Allowed Y
HOA Fee Include Common Area Maintenance,Management,Lawn Maintenance,Security Gate
Senior Community No
Tax ID 8391-02-6792.01
Ownership Condominium
Acceptable Financing FHA, VA, Conventional, Seller Financing
Listing Terms FHA, VA, Conventional, Seller Financing
Financing FHA,VA,Conventional,Seller Financing
Special Listing Condition Standard
Pets Allowed No Pet Restrictions
Read Less
Want to know what your home might be worth? Contact us for a FREE valuation!

Our team is ready to help you sell your home for the highest possible price ASAP

Bought with Jennifer Lynch • Keller Williams Capital Properties

GET MORE INFORMATION





