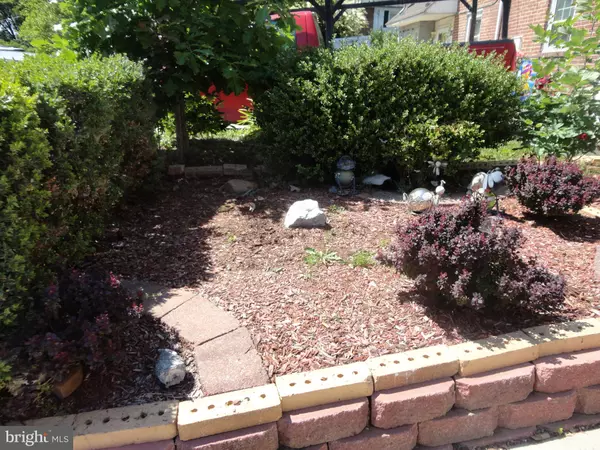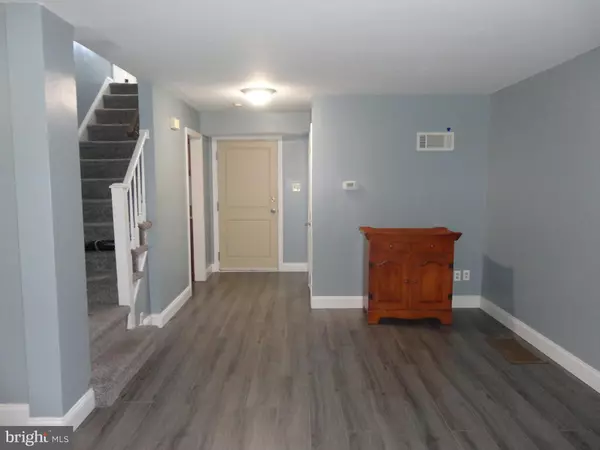$145,000
$145,000
For more information regarding the value of a property, please contact us for a free consultation.
24 S CANNON DR Wilmington, DE 19809
3 Beds
1 Bath
1,200 SqFt
Key Details
Sold Price $145,000
Property Type Townhouse
Sub Type Interior Row/Townhouse
Listing Status Sold
Purchase Type For Sale
Square Footage 1,200 sqft
Price per Sqft $120
Subdivision Edgemoor Gardens
MLS Listing ID DENC2043480
Sold Date 06/30/23
Style Colonial
Bedrooms 3
Full Baths 1
HOA Y/N N
Abv Grd Liv Area 1,200
Originating Board BRIGHT
Year Built 1940
Annual Tax Amount $895
Tax Year 2022
Lot Size 1,742 Sqft
Acres 0.04
Lot Dimensions 22.70 x 75.00
Property Description
This lovely home has been totally renovated. The landscaping is beautiful and low maintenance. The main level has new flooring. The spacious living room and dining room offers the open floor concept. The kitchen is a nice size with plenty of cabinet space and beautiful granite countertops. The 5 burner gas stove will definitely be appreciated during the holiday season. The laundry room is on the main level; the washer and dryer are included. As you make your way upstairs; new carpet has been installed throughout the upper level. The main bedroom has a nice size walk-in closet. The other 2 bedrooms are spacious with nice closet space. Schedule your tour today!
Location
State DE
County New Castle
Area Brandywine (30901)
Zoning NCTH
Rooms
Other Rooms Living Room, Dining Room, Kitchen, Laundry
Interior
Hot Water Electric
Heating Energy Star Heating System, Forced Air
Cooling Central A/C
Heat Source Natural Gas
Exterior
Water Access N
Accessibility None
Garage N
Building
Story 2
Foundation Concrete Perimeter
Sewer Public Septic, Public Sewer
Water Public
Architectural Style Colonial
Level or Stories 2
Additional Building Above Grade, Below Grade
New Construction N
Schools
School District Brandywine
Others
Senior Community No
Tax ID 06-146.00-321
Ownership Fee Simple
SqFt Source Assessor
Acceptable Financing Cash, FHA, Conventional, VA
Listing Terms Cash, FHA, Conventional, VA
Financing Cash,FHA,Conventional,VA
Special Listing Condition Standard
Read Less
Want to know what your home might be worth? Contact us for a FREE valuation!

Our team is ready to help you sell your home for the highest possible price ASAP

Bought with HIEN DINH NGUYEN • Philadelphia Homes

GET MORE INFORMATION





