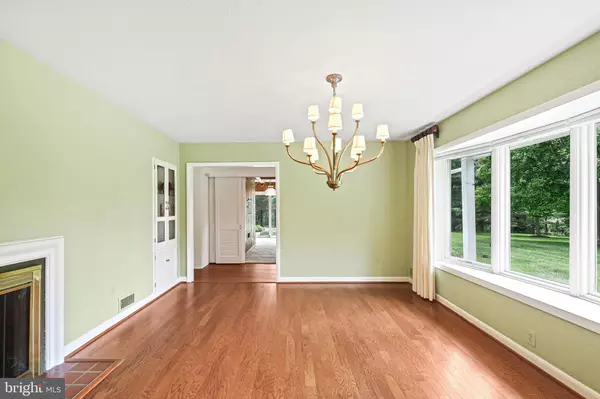$660,000
$650,000
1.5%For more information regarding the value of a property, please contact us for a free consultation.
3201 THE OAKS RD Ellicott City, MD 21043
3 Beds
3 Baths
2,498 SqFt
Key Details
Sold Price $660,000
Property Type Single Family Home
Sub Type Detached
Listing Status Sold
Purchase Type For Sale
Square Footage 2,498 sqft
Price per Sqft $264
Subdivision The Oaks
MLS Listing ID MDHW2027728
Sold Date 07/03/23
Style Ranch/Rambler
Bedrooms 3
Full Baths 2
Half Baths 1
HOA Fees $50/ann
HOA Y/N Y
Abv Grd Liv Area 2,498
Originating Board BRIGHT
Year Built 1951
Annual Tax Amount $6,659
Tax Year 2022
Lot Size 0.925 Acres
Acres 0.93
Property Description
This private oasis is a rare find in Ellicott City! This rancher sits on close to an acre with pastoral views and paved paths that wind around this corner lot. The immaculate landscaping and multiple gardens give you plenty of space to enjoy nature. The stunning yard is completed by an in-ground pool that is ready for the summer months! The house maintains an authentic 1950s vibe even with the updates! You'll love the grasscloth that extends into the living room with a gas fireplace, built-in storage, and bay window. The kitchen has beautiful, cream wood cabinetry, stainless steel appliances, an eat-in bar area, and granite countertops. The expansive Great Room with a cathedral ceiling has a wall of windows overlooking the front yard, an exposed brick accent wall, and another wall of windows with a glass slider giving access to the pool and patio. The primary bedroom has a fabulous walk-in cedar closet, additional closets, an attached full bath, and a built-in armoire. The view from the primary bedroom is spectacular as it overlooks the pool. The two additional bedrooms with built-ins, and the den with a mini wet bar, have magnificent views of the gardens. The second full bath is right across the hall from the 2 bedrooms, and a half bath is conveniently located at the end of the hall. A bonus commode exists in the cute little pool house! If interested in keeping them, the pool equipment and pool furniture convey with the home. You'll love living in The Oaks! This home is in close proximity to local shopping, historic Main Street, Ellicott City & dining options. Major commuting routes such as Routes 29 and 40 are close by. Welcome home!
Location
State MD
County Howard
Zoning R20
Rooms
Main Level Bedrooms 3
Interior
Interior Features Carpet, Cedar Closet(s), Combination Kitchen/Dining, Combination Kitchen/Living, Entry Level Bedroom, Family Room Off Kitchen, Floor Plan - Open, Primary Bath(s), Upgraded Countertops, Walk-in Closet(s), Window Treatments, Wood Floors
Hot Water Electric
Heating Forced Air
Cooling Central A/C
Flooring Carpet, Wood
Fireplaces Number 1
Fireplaces Type Gas/Propane
Equipment Built-In Microwave, Dishwasher, Disposal, Dryer, Exhaust Fan, Washer
Fireplace Y
Appliance Built-In Microwave, Dishwasher, Disposal, Dryer, Exhaust Fan, Washer
Heat Source Natural Gas
Laundry Main Floor
Exterior
Pool In Ground
Water Access N
View Pasture
Accessibility No Stairs
Road Frontage Private
Garage N
Building
Story 1
Foundation Other
Sewer Public Sewer
Water Public
Architectural Style Ranch/Rambler
Level or Stories 1
Additional Building Above Grade, Below Grade
New Construction N
Schools
School District Howard County Public School System
Others
Senior Community No
Tax ID 1402194562
Ownership Fee Simple
SqFt Source Assessor
Special Listing Condition Standard
Read Less
Want to know what your home might be worth? Contact us for a FREE valuation!

Our team is ready to help you sell your home for the highest possible price ASAP

Bought with Hezeldee Klinger • Redfin Corp
GET MORE INFORMATION





