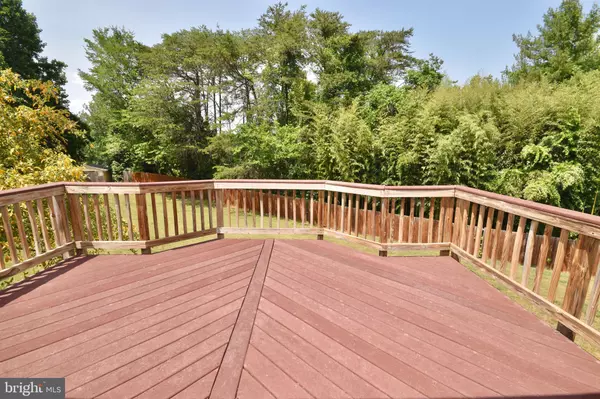$540,000
$525,000
2.9%For more information regarding the value of a property, please contact us for a free consultation.
7420 SHAMROCK CT Warrenton, VA 20187
5 Beds
3 Baths
2,875 SqFt
Key Details
Sold Price $540,000
Property Type Single Family Home
Sub Type Detached
Listing Status Sold
Purchase Type For Sale
Square Footage 2,875 sqft
Price per Sqft $187
Subdivision Cedar Knolls
MLS Listing ID VAFQ2008788
Sold Date 07/03/23
Style Colonial
Bedrooms 5
Full Baths 3
HOA Fees $20/ann
HOA Y/N Y
Abv Grd Liv Area 2,875
Originating Board BRIGHT
Year Built 1987
Annual Tax Amount $4,251
Tax Year 2022
Lot Size 0.574 Acres
Acres 0.57
Property Description
Nice large 5 bedroom, 3 full bathroom colonial on just over a half acre backing to trees! The home sits at the end of a cul-de-sac. Very spacious foyer with direct access to the living and dining rooms. The large family room has a pellet stove that can heat the entire home and opens to the kitchen. The main level also has a 5th bedroom/den and full bathroom. The Kitchen has white cabinets and a brand new stainless steel oven. The upper level has 4 bedrooms and 2 full bathrooms. The owner's suite has a nice walk-in closet and full bathroom. Directly off of the bedroom is also a deck that overlooks the rear yard! The roads are state maintained and Comcast is available. This is a great home and lot! It will not last long.
Location
State VA
County Fauquier
Zoning R1
Rooms
Main Level Bedrooms 1
Interior
Interior Features Carpet, Dining Area, Family Room Off Kitchen, Floor Plan - Traditional, Kitchen - Table Space, Stove - Pellet
Hot Water Electric
Heating Forced Air
Cooling Central A/C
Fireplaces Number 1
Fireplaces Type Free Standing
Equipment Built-In Range, Cooktop, Dishwasher, Dryer, Exhaust Fan, Icemaker, Oven - Single, Oven/Range - Electric, Refrigerator, Washer
Fireplace Y
Appliance Built-In Range, Cooktop, Dishwasher, Dryer, Exhaust Fan, Icemaker, Oven - Single, Oven/Range - Electric, Refrigerator, Washer
Heat Source Electric
Laundry Has Laundry
Exterior
Parking Features Garage - Front Entry
Garage Spaces 2.0
Utilities Available Cable TV
Water Access N
View Trees/Woods
Accessibility None
Attached Garage 2
Total Parking Spaces 2
Garage Y
Building
Lot Description Backs to Trees
Story 2
Foundation Slab
Sewer Septic Exists
Water Public
Architectural Style Colonial
Level or Stories 2
Additional Building Above Grade, Below Grade
New Construction N
Schools
School District Fauquier County Public Schools
Others
HOA Fee Include Common Area Maintenance
Senior Community No
Tax ID 6995-90-1820
Ownership Fee Simple
SqFt Source Assessor
Special Listing Condition Standard
Read Less
Want to know what your home might be worth? Contact us for a FREE valuation!

Our team is ready to help you sell your home for the highest possible price ASAP

Bought with Nadia T Sadrzadeh • Samson Properties

GET MORE INFORMATION





