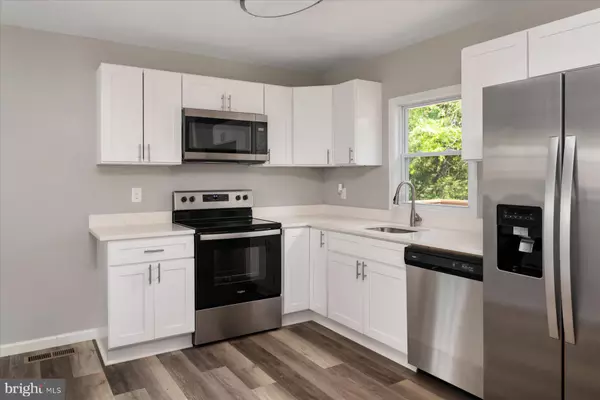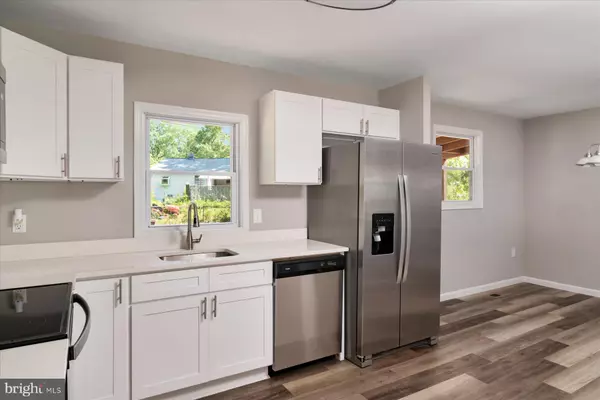$425,000
$415,000
2.4%For more information regarding the value of a property, please contact us for a free consultation.
3370 SUDLERSVILLE S Laurel, MD 20724
3 Beds
2 Baths
1,808 SqFt
Key Details
Sold Price $425,000
Property Type Single Family Home
Sub Type Detached
Listing Status Sold
Purchase Type For Sale
Square Footage 1,808 sqft
Price per Sqft $235
Subdivision Maryland City
MLS Listing ID MDAA2060334
Sold Date 06/20/23
Style Ranch/Rambler
Bedrooms 3
Full Baths 2
HOA Y/N N
Abv Grd Liv Area 1,008
Originating Board BRIGHT
Year Built 1963
Annual Tax Amount $1,405
Tax Year 2000
Lot Size 6,900 Sqft
Acres 0.16
Property Description
Welcome to this stunning 3-bedroom, 2-bath rancher that has undergone a complete transformation with extensive updates and modern finishes. As you step inside, you'll immediately notice the impeccable attention to detail, beginning with the new flooring throughout. Luxury vinyl tile adds a touch of elegance and durability, while plush carpeting in the bedrooms creates a cozy atmosphere. The open floor plan seamlessly connects the living spaces, providing an inviting ambiance for both relaxation and entertaining.
The heart of this home lies in the brand-new kitchen, which has been thoughtfully designed and equipped with brand new appliances. The sleek countertops, new cabinetry, and modern fixtures create a visually appealing and highly functional space. New lighting fixtures illuminate the home, casting a warm glow and enhancing the overall aesthetic. Natural light floods the living areas through large windows, further enhancing the bright and airy feel. Fresh paint coats the walls, offering a clean and contemporary backdrop that complements any decor style.One of the highlights of this rancher is the wrap-around deck, which provides an extension of the living space and serves as a tranquil outdoor retreat. This updated rancher is conveniently located, offering easy access to amenities, schools, and transportation. Whether you're seeking a peaceful retreat or a stylish home that meets all your needs, this property offers the perfect balance of modern living and timeless appeal. Don't miss the opportunity to make this completely updated 3-bedroom, 2-bath rancher your new home. Experience the luxury, comfort, and convenience it has to offer.
Location
State MD
County Anne Arundel
Zoning R5
Rooms
Other Rooms Living Room, Dining Room, Primary Bedroom, Bedroom 2, Bedroom 3, Kitchen, Family Room, Other
Basement Connecting Stairway, Full, Fully Finished, Heated, Improved, Sump Pump, Windows
Main Level Bedrooms 2
Interior
Interior Features Kitchen - Table Space, Carpet, Combination Kitchen/Dining, Floor Plan - Open, Tub Shower, Upgraded Countertops
Hot Water Natural Gas
Heating Heat Pump(s)
Cooling Central A/C
Flooring Carpet, Ceramic Tile, Luxury Vinyl Plank
Equipment Washer/Dryer Hookups Only, Dishwasher, Disposal, Dryer, Exhaust Fan, Oven/Range - Electric, Refrigerator
Fireplace N
Appliance Washer/Dryer Hookups Only, Dishwasher, Disposal, Dryer, Exhaust Fan, Oven/Range - Electric, Refrigerator
Heat Source Natural Gas
Laundry Basement, Hookup
Exterior
Exterior Feature Deck(s)
Garage Spaces 2.0
Fence Partially, Rear
Utilities Available Cable TV Available
Water Access N
View Garden/Lawn
Roof Type Shingle
Accessibility None
Porch Deck(s)
Total Parking Spaces 2
Garage N
Building
Lot Description Landscaping, Premium
Story 2
Foundation Block
Sewer Public Sewer
Water Public
Architectural Style Ranch/Rambler
Level or Stories 2
Additional Building Above Grade, Below Grade
New Construction N
Schools
School District Anne Arundel County Public Schools
Others
Senior Community No
Tax ID 020447200349505
Ownership Fee Simple
SqFt Source Assessor
Acceptable Financing Cash, FHA, Conventional, VA
Listing Terms Cash, FHA, Conventional, VA
Financing Cash,FHA,Conventional,VA
Special Listing Condition Standard
Read Less
Want to know what your home might be worth? Contact us for a FREE valuation!

Our team is ready to help you sell your home for the highest possible price ASAP

Bought with Marjorie Rojas-Suarez • Spring Hill Real Estate, LLC.

GET MORE INFORMATION





