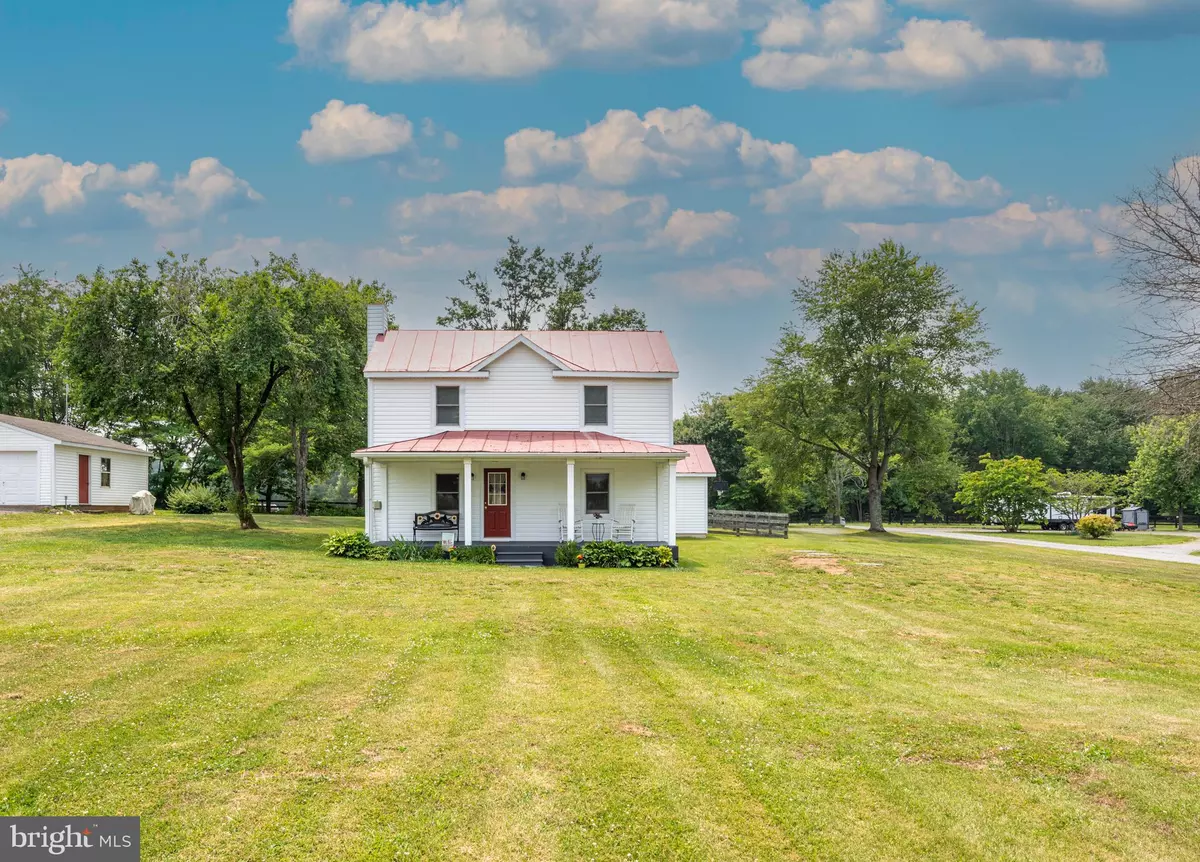$435,000
$419,000
3.8%For more information regarding the value of a property, please contact us for a free consultation.
11564 CEMETERY RD Bealeton, VA 22712
3 Beds
2 Baths
1,575 SqFt
Key Details
Sold Price $435,000
Property Type Single Family Home
Sub Type Detached
Listing Status Sold
Purchase Type For Sale
Square Footage 1,575 sqft
Price per Sqft $276
Subdivision None Available
MLS Listing ID VAFQ2008690
Sold Date 07/05/23
Style Other
Bedrooms 3
Full Baths 2
HOA Y/N N
Abv Grd Liv Area 1,575
Originating Board BRIGHT
Year Built 1993
Annual Tax Amount $2,902
Tax Year 2022
Lot Size 1.795 Acres
Acres 1.8
Property Sub-Type Detached
Property Description
This classic country home nestles in the scenic farmland surroundings of Bealeton, in Fauquier County, yet is close to major commuter routes - take your pick! At home you can relax in the beauty and serenity of the area on your comfortable front porch or covered rear patio. There is a fenced backyard, plus plenty of space around the house for outdoor play. An enclosed breezeway leads from the kitchen to the laundry area, and affords a spot for storing any wet shoes or boots as you come in the back door. The oversized two car garage contains a workbench area and plenty of extra storage.
Note: Newer appliances, cabinets, granite countertops, as well as a brand new water heater. The septic system was completely replaced in 2020. HVAC 2019. There is a flue in the family room and the fireplace area is configured for a woodstove.
Location
State VA
County Fauquier
Zoning RA
Rooms
Other Rooms Dining Room, Bedroom 2, Bedroom 3, Kitchen, Family Room, Bedroom 1, Laundry, Mud Room, Bathroom 1, Bathroom 2
Interior
Interior Features Breakfast Area, Carpet, Ceiling Fan(s), Exposed Beams, Formal/Separate Dining Room, Kitchen - Eat-In, Stall Shower, Tub Shower, Window Treatments
Hot Water Electric
Heating Heat Pump(s)
Cooling Central A/C, Heat Pump(s), Ceiling Fan(s)
Flooring Luxury Vinyl Plank, Partially Carpeted, Hardwood
Equipment Built-In Microwave, Dishwasher, Dryer - Electric, Exhaust Fan, Icemaker, Oven/Range - Electric, Refrigerator, Washer, Water Heater, Stainless Steel Appliances
Appliance Built-In Microwave, Dishwasher, Dryer - Electric, Exhaust Fan, Icemaker, Oven/Range - Electric, Refrigerator, Washer, Water Heater, Stainless Steel Appliances
Heat Source Electric
Laundry Main Floor
Exterior
Exterior Feature Breezeway, Patio(s), Porch(es)
Parking Features Garage - Front Entry, Oversized, Additional Storage Area
Garage Spaces 8.0
Fence Rear
Water Access N
View Pasture
Roof Type Metal
Accessibility None
Porch Breezeway, Patio(s), Porch(es)
Total Parking Spaces 8
Garage Y
Building
Lot Description Front Yard, Open, Rear Yard, Rural, SideYard(s)
Story 2
Foundation Other, Crawl Space
Sewer On Site Septic
Water Well
Architectural Style Other
Level or Stories 2
Additional Building Above Grade, Below Grade
Structure Type Beamed Ceilings
New Construction N
Schools
School District Fauquier County Public Schools
Others
Senior Community No
Tax ID 6878-56-8892
Ownership Fee Simple
SqFt Source Assessor
Special Listing Condition Standard
Read Less
Want to know what your home might be worth? Contact us for a FREE valuation!

Our team is ready to help you sell your home for the highest possible price ASAP

Bought with Lesley M Salman • Salman Home Realty LLC
GET MORE INFORMATION





