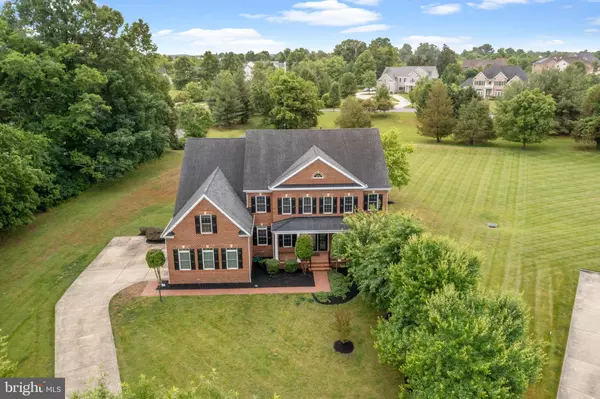$1,165,000
$1,125,000
3.6%For more information regarding the value of a property, please contact us for a free consultation.
12807 DOMINICS BEQUEST CT Bowie, MD 20720
4 Beds
5 Baths
5,082 SqFt
Key Details
Sold Price $1,165,000
Property Type Single Family Home
Sub Type Detached
Listing Status Sold
Purchase Type For Sale
Square Footage 5,082 sqft
Price per Sqft $229
Subdivision Fairwood-Roberts Addn-Pl
MLS Listing ID MDPG2078046
Sold Date 07/05/23
Style Colonial
Bedrooms 4
Full Baths 4
Half Baths 1
HOA Fees $226/mo
HOA Y/N Y
Abv Grd Liv Area 5,082
Originating Board BRIGHT
Year Built 2011
Annual Tax Amount $11,007
Tax Year 2022
Lot Size 1.134 Acres
Acres 1.13
Property Description
Exquisite home in the Fairwood Bequest GATED Community on a cul-de-sac! Looking for a luxury 4 bedroom, 4.5 bathroom, 3-Car Garage home, on a 1.13 acre lot that is great for entertaining? From entry into your double staircase two story foyer, you will be impressed with this property! Retreat to your owner suite Balcony to relax! You will love relaxing or entertaining in your lower level featuring a recreation room with spacious granite wet-bar, game room/yoga room/second office, exercise room, and HUGE theater/media room. Family and friends will enjoy this fabulous home featuring: Main Level: Open gourmet kitchen with granite counters, island and breakfast bar, gas cooking, stainless steel appliances, spacious morning room/sunroom, two story family room, separate dining room and living room, huge office with French doors. Upper Level: Huge Owner's suite with sitting room, private balcony, Ensuite with separate granite vanities, soaking tub, separate shower, HUGE walk-in closet and more!; Princess/Prince suite with private bathroom; Third & Fourth Bedroom share a buddy bath; LOWER LEVEL: Recreation room with Spacious granite wet-bar with wine cooler, refrigerator, and dishwasher, game room/yoga room/second office, exercise room, and HUGE theater/media room. Walk-up rear staircase to the large backyard. Measurements are approximates.
HOA Amenities: swimming pool, tennis courts, walking trails, tot lots, club house, party room and more.
Community Amenities: Safeway grocery store, coffee shop, Gold's Gym and other retailers.
Nearby Military Installations: Ft. Meade, Pentagon, Annapolis Naval Academy, Andrews AFB, Bolling AFB, Navy Yard....
Location
State MD
County Prince Georges
Zoning RE
Rooms
Other Rooms Living Room, Dining Room, Sitting Room, Bedroom 2, Bedroom 3, Bedroom 4, Kitchen, Family Room, Bedroom 1, Sun/Florida Room, Exercise Room, Office, Recreation Room, Media Room, Bonus Room, Full Bath
Basement Daylight, Partial, Connecting Stairway, Fully Finished, Heated, Interior Access, Outside Entrance, Rear Entrance, Walkout Stairs, Other
Interior
Interior Features Additional Stairway, Attic, Bar, Breakfast Area, Built-Ins, Carpet, Crown Moldings, Dining Area, Family Room Off Kitchen, Formal/Separate Dining Room, Kitchen - Gourmet, Kitchen - Island, Pantry, Sprinkler System, Upgraded Countertops, Walk-in Closet(s), Wet/Dry Bar, Window Treatments
Hot Water Natural Gas
Heating Central
Cooling Central A/C
Flooring Carpet
Fireplaces Number 1
Fireplaces Type Gas/Propane
Fireplace Y
Heat Source Natural Gas
Laundry Main Floor
Exterior
Exterior Feature Porch(es), Balcony
Garage Garage - Side Entry, Garage Door Opener, Inside Access
Garage Spaces 7.0
Utilities Available Cable TV, Electric Available, Natural Gas Available, Sewer Available, Phone Available
Amenities Available Bike Trail, Club House, Common Grounds, Gated Community, Jog/Walk Path, Lake, Meeting Room, Party Room, Pool - Outdoor, Security, Tennis Courts, Tot Lots/Playground, Volleyball Courts, Other
Waterfront N
Water Access N
Roof Type Shingle
Accessibility None
Porch Porch(es), Balcony
Parking Type Attached Garage, Driveway
Attached Garage 3
Total Parking Spaces 7
Garage Y
Building
Lot Description Cul-de-sac, Front Yard, Landscaping, Rear Yard, SideYard(s)
Story 3
Foundation Concrete Perimeter
Sewer Public Sewer
Water Public
Architectural Style Colonial
Level or Stories 3
Additional Building Above Grade, Below Grade
New Construction N
Schools
Elementary Schools Glenn Dale
Middle Schools Thomas Johnson
High Schools Duval
School District Prince George'S County Public Schools
Others
HOA Fee Include Management
Senior Community No
Tax ID 17073716446
Ownership Fee Simple
SqFt Source Assessor
Security Features Carbon Monoxide Detector(s),Sprinkler System - Indoor,Smoke Detector
Acceptable Financing Conventional, Cash, VA
Listing Terms Conventional, Cash, VA
Financing Conventional,Cash,VA
Special Listing Condition Standard
Read Less
Want to know what your home might be worth? Contact us for a FREE valuation!

Our team is ready to help you sell your home for the highest possible price ASAP

Bought with YVONNE NICHOLS • Coachmen Properties, LLC

GET MORE INFORMATION





