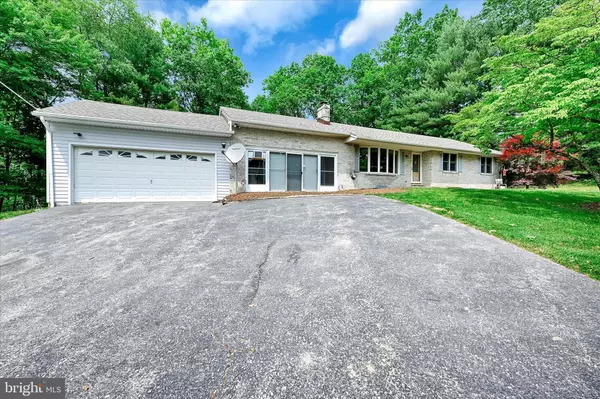$420,000
$400,000
5.0%For more information regarding the value of a property, please contact us for a free consultation.
343 W DEEP RUN RD Westminster, MD 21158
2 Beds
2 Baths
2,850 SqFt
Key Details
Sold Price $420,000
Property Type Single Family Home
Sub Type Detached
Listing Status Sold
Purchase Type For Sale
Square Footage 2,850 sqft
Price per Sqft $147
Subdivision None Available
MLS Listing ID MDCR2014444
Sold Date 07/06/23
Style Ranch/Rambler
Bedrooms 2
Full Baths 2
HOA Y/N N
Abv Grd Liv Area 1,675
Originating Board BRIGHT
Year Built 1967
Annual Tax Amount $3,292
Tax Year 2022
Lot Size 3.650 Acres
Acres 3.65
Property Description
Welcome to your dream home! This magnificent house offers the perfect blend of comfort, charm, and endless possibilities. Nestled on over 3 acres of stunning, partially wooded land, this country oasis provides a serene escape from the hustle and bustle of city life. Step inside and be captivated by the main level bedrooms, offering convenience and easy accessibility. Imagine waking up every morning to the gentle sounds of nature and basking in the abundance of natural light that floods through the windows. Updated with care and attention to detail, this home boasts a brand new roof, new siding, and a new French drain, ensuring your peace of mind and a low maintenance lifestyle. No need to worry about the elements or unexpected surprises—this home is built to last! Prepare delicious meals and create memories in the charming eat-in kitchen, where every culinary adventure becomes a delightful experience. The ample counter space and modern appliances are a chef's dream come true. Transform the bonus room in the basement into your personal sanctuary—an office to fuel your productivity, a playroom to ignite the imagination, or a craft room where creativity knows no bounds. The choice is yours! Discover endless possibilities in the spacious room connecting the garage, currently used as a game room. Whether you envision it as a cozy den, an entertainment haven, or a versatile space for your hobbies, this room will undoubtedly become a cherished gathering spot for family and friends. Step outside into your very own private paradise. Relax and unwind by the inviting saltwater pool, perfect for enjoying lazy summer days or hosting unforgettable poolside parties. Entertain guests under the shade of the picturesque pergola and create lasting memories in this enchanting outdoor oasis. This home is more than just a house—it's a sanctuary where country living meets modern comfort. Don't miss your chance to make it yours. Come and experience the endless possibilities that await in this extraordinary property.
Location
State MD
County Carroll
Zoning RESIDENTIAL
Direction South
Rooms
Other Rooms Living Room, Dining Room, Primary Bedroom, Bedroom 2, Kitchen, Game Room, Family Room, Laundry, Bathroom 1, Bathroom 2, Bonus Room
Basement Fully Finished, Partial, Connecting Stairway, Drainage System, Improved
Main Level Bedrooms 2
Interior
Interior Features Combination Kitchen/Dining, Entry Level Bedroom, Dining Area
Hot Water Electric
Heating Ceiling, Radiant, Other
Cooling Ceiling Fan(s)
Flooring Hardwood, Luxury Vinyl Plank, Partially Carpeted, Other
Fireplaces Number 1
Equipment Built-In Microwave, Dishwasher, Disposal, Extra Refrigerator/Freezer, Oven/Range - Electric, Refrigerator, Washer
Fireplace N
Appliance Built-In Microwave, Dishwasher, Disposal, Extra Refrigerator/Freezer, Oven/Range - Electric, Refrigerator, Washer
Heat Source Electric
Laundry Basement
Exterior
Exterior Feature Patio(s)
Parking Features Garage - Front Entry, Garage Door Opener, Inside Access, Additional Storage Area
Garage Spaces 4.0
Fence Chain Link
Pool In Ground, Saltwater
Water Access N
View Trees/Woods
Roof Type Shingle
Street Surface Paved
Accessibility Level Entry - Main
Porch Patio(s)
Attached Garage 2
Total Parking Spaces 4
Garage Y
Building
Lot Description Backs to Trees, Front Yard, No Thru Street, Not In Development, Partly Wooded, Rear Yard, SideYard(s)
Story 2
Foundation Permanent
Sewer Private Septic Tank
Water Well
Architectural Style Ranch/Rambler
Level or Stories 2
Additional Building Above Grade, Below Grade
Structure Type Dry Wall
New Construction N
Schools
Elementary Schools Charles Carroll
Middle Schools East
High Schools Winters Mill
School District Carroll County Public Schools
Others
Senior Community No
Tax ID 0703005887
Ownership Fee Simple
SqFt Source Assessor
Security Features Exterior Cameras
Acceptable Financing Cash, Conventional, FHA, VA
Listing Terms Cash, Conventional, FHA, VA
Financing Cash,Conventional,FHA,VA
Special Listing Condition Standard
Read Less
Want to know what your home might be worth? Contact us for a FREE valuation!

Our team is ready to help you sell your home for the highest possible price ASAP

Bought with Matthew Spence • Keller Williams Integrity
GET MORE INFORMATION





