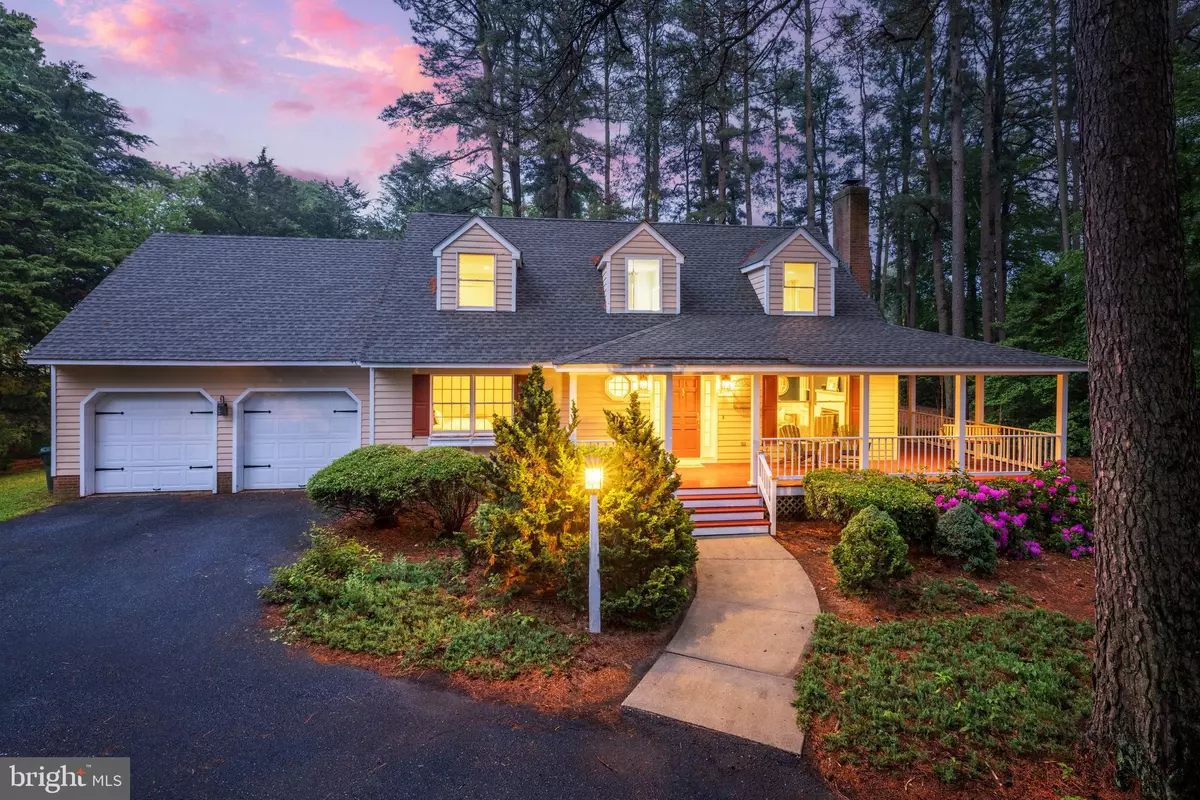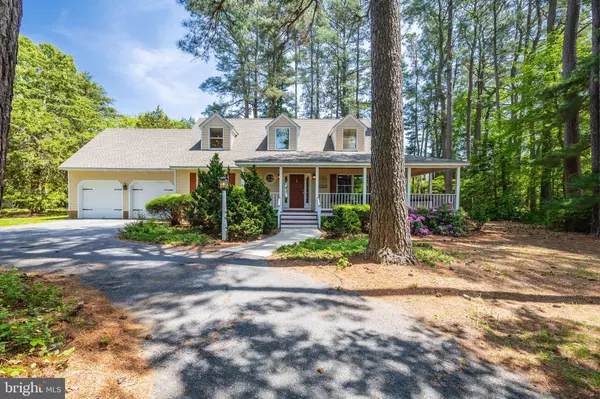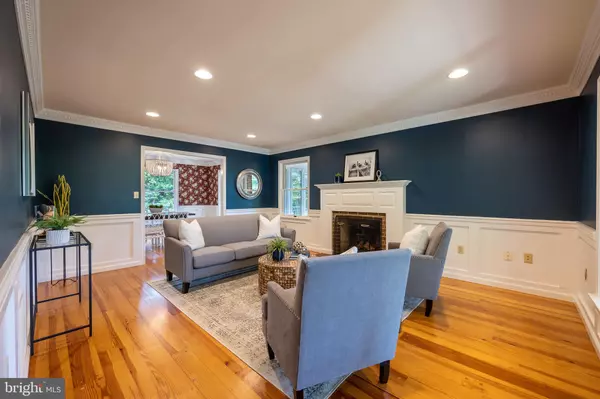$750,000
$775,000
3.2%For more information regarding the value of a property, please contact us for a free consultation.
121 LYONS LANE Chestertown, MD 21620
4 Beds
3 Baths
2,327 SqFt
Key Details
Sold Price $750,000
Property Type Single Family Home
Sub Type Detached
Listing Status Sold
Purchase Type For Sale
Square Footage 2,327 sqft
Price per Sqft $322
Subdivision Reba Anthony
MLS Listing ID MDQA2006580
Sold Date 07/07/23
Style Cape Cod
Bedrooms 4
Full Baths 2
Half Baths 1
HOA Y/N N
Abv Grd Liv Area 2,327
Originating Board BRIGHT
Year Built 1990
Annual Tax Amount $4,526
Tax Year 2023
Lot Size 3.500 Acres
Acres 3.5
Property Description
Welcome to 121 Lyons Lane in Chestertown! This stunning property offers the best of both worlds, a waterfront private wooded setting on 3.5 acres AND located within walking distance to the quaint shops and restaurants of Chestertown! Watch the sunset over Fishing Creek from the wrap-around front porch with the Chester River and downtown in the distance.
The home offers 4 bedrooms, 2.5 bathrooms and a detached studio. The living room features hardwood floors made from reclaimed wood from Camden Yards baseball stadium in Baltimore, fireplace with pretty wood mantel, crown molding and beautiful water views. The dining room features crown molding and chair rail molding, providing an elegant space for gatherings. The sunroom, with its wrap-around windows, allows you to immerse yourself in the beauty of the outdoors.
The kitchen features newer stainless steel appliances, new tile flooring, and a spacious Williams Sonoma marble top island with seating. The pantry closet offers ample storage space, and the laundry mudroom area from the garage provides added convenience. The main level also includes a powder room and a primary bedroom with an en-suite bathroom, ideal for one floor living! Upstairs, you'll find three spacious bedrooms, and generously sized closets. The bathroom has recently been gorgeously remodeled and showcases a large glass shower with a picture window overlooking the water, a separate soaking tub, a dual sink vanity and designer tile.
Outside, you'll discover a screened-in gazebo, perfect for enjoying outdoor dining while taking in the tranquil surroundings. A separate fully-finished studio, equipped with its own climate system, offers endless possibilities as a home office, gym, or art studio. Situated on a private lot, this home also features outdoor sheds for additional storage, in addition to the large two-car garage with storage systems. The circular driveway provides convenience and ample parking. Three separate parcels combine to make the 3.5 acres, including one perc approved lot, which offers flexibility and potential for future expansion, guest house, etc. Just under a mile away is historic Chestertown with its quaint shops, delightful restaurants, vibrant Farmer's Market, and waterfront parks - all within walking distance. The sellers have an approved permit for pier that is valid until 2024 and can convey with the property. Chestertown Marina is also approximately 1 mile away. Don’t miss this incredibly special waterfront property!
Location
State MD
County Queen Annes
Zoning AA
Rooms
Main Level Bedrooms 1
Interior
Interior Features Attic, Chair Railings, Crown Moldings, Entry Level Bedroom, Floor Plan - Traditional, Kitchen - Eat-In, Kitchen - Table Space, Soaking Tub, Water Treat System, Wood Floors
Hot Water Electric
Heating Central
Cooling Central A/C
Fireplaces Number 1
Fireplace N
Heat Source Electric
Laundry Main Floor, Washer In Unit, Dryer In Unit
Exterior
Exterior Feature Porch(es), Wrap Around
Parking Features Additional Storage Area, Garage - Front Entry
Garage Spaces 8.0
Waterfront Description Private Dock Site
Water Access Y
Water Access Desc Canoe/Kayak
View Water
Accessibility Other
Porch Porch(es), Wrap Around
Attached Garage 2
Total Parking Spaces 8
Garage Y
Building
Lot Description Additional Lot(s), Fishing Available, Private, Partly Wooded, SideYard(s), Stream/Creek, Trees/Wooded
Story 2
Foundation Crawl Space
Sewer Septic = # of BR
Water Well
Architectural Style Cape Cod
Level or Stories 2
Additional Building Above Grade
New Construction N
Schools
Elementary Schools Church Hill
Middle Schools Sudlersville
High Schools Queen Anne'S County
School District Queen Anne'S County Public Schools
Others
Pets Allowed Y
Senior Community No
Tax ID 1802015668
Ownership Fee Simple
SqFt Source Estimated
Security Features Security System
Acceptable Financing Cash, Conventional, FHA, VA
Horse Property N
Listing Terms Cash, Conventional, FHA, VA
Financing Cash,Conventional,FHA,VA
Special Listing Condition Standard
Pets Allowed No Pet Restrictions
Read Less
Want to know what your home might be worth? Contact us for a FREE valuation!

Our team is ready to help you sell your home for the highest possible price ASAP

Bought with Stacy L. Kendall • Cross Street Realtors LLC

GET MORE INFORMATION





