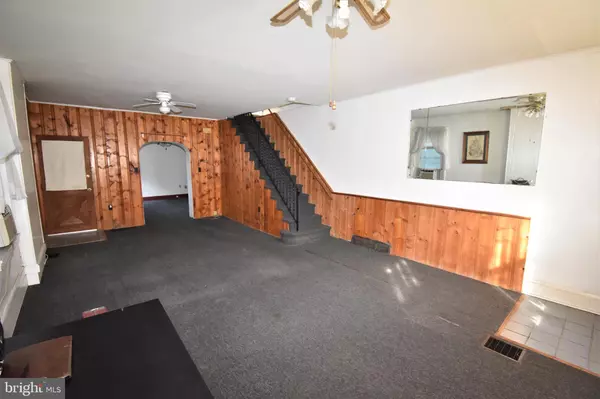$195,000
$199,900
2.5%For more information regarding the value of a property, please contact us for a free consultation.
343 PENN ST Burlington, NJ 08016
3 Beds
2 Baths
1,672 SqFt
Key Details
Sold Price $195,000
Property Type Single Family Home
Sub Type Twin/Semi-Detached
Listing Status Sold
Purchase Type For Sale
Square Footage 1,672 sqft
Price per Sqft $116
Subdivision Yorkshire
MLS Listing ID NJBL2041778
Sold Date 07/07/23
Style Colonial
Bedrooms 3
Full Baths 1
Half Baths 1
HOA Y/N N
Abv Grd Liv Area 1,672
Originating Board BRIGHT
Year Built 1889
Annual Tax Amount $5,220
Tax Year 2022
Lot Size 2,700 Sqft
Acres 0.06
Lot Dimensions 20.00 x 135.00
Property Description
Spacious 3 bedroom(could be 4), 1 1/2 bath semi twin located within walking distance of The Delaware River Promenade in the historic Yorkshire section of Burlington City. Features include a low maintenance primarily brick and masonry exterior, full bsmt with a Bilco door, huge living room and eat in kitchen which includes the appliances shown and a bonus 3rd floor attic loft that could become a 4th bedroom, playroom, etc. The back yard is fenced but the lot extends beyond the rear fence to the parking lot beyond so you could park on or use at the rear of the property as you prefer(see pics 2 and 3). The first floor has a huge 26' long living room, dining room, kitchen and powder room. On the 2nd floor are 3 bedrooms and a full bath and the 3rd floor has a 15' x 15' bonus area you can finish as you please. Schedule a showing......you won't be disappointed! ""Please note that this property is being sold "as is"(Seller will not make any repairs) and requires flood insurance.
Location
State NJ
County Burlington
Area Burlington City (20305)
Zoning TRN
Rooms
Other Rooms Living Room, Dining Room, Primary Bedroom, Bedroom 2, Bedroom 3, Kitchen, Full Bath, Half Bath
Basement Interior Access, Outside Entrance, Unfinished
Interior
Hot Water Natural Gas
Heating Forced Air
Cooling Window Unit(s)
Heat Source Natural Gas
Exterior
Water Access N
Accessibility None
Garage N
Building
Story 2
Foundation Stone
Sewer Public Sewer
Water Public
Architectural Style Colonial
Level or Stories 2
Additional Building Above Grade, Below Grade
New Construction N
Schools
School District Burlington City Schools
Others
Senior Community No
Tax ID 05-00124-00050
Ownership Fee Simple
SqFt Source Assessor
Special Listing Condition Standard
Read Less
Want to know what your home might be worth? Contact us for a FREE valuation!

Our team is ready to help you sell your home for the highest possible price ASAP

Bought with Daniel Williamson • EXP Realty, LLC

GET MORE INFORMATION





