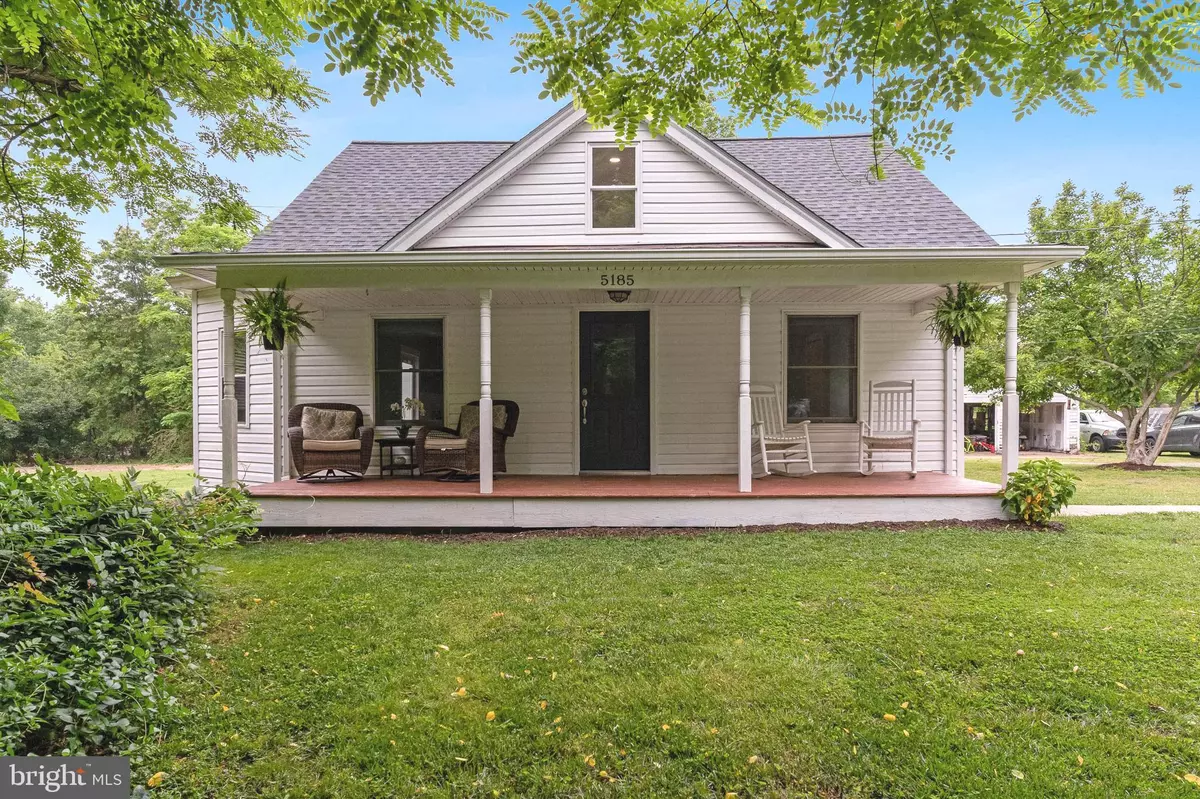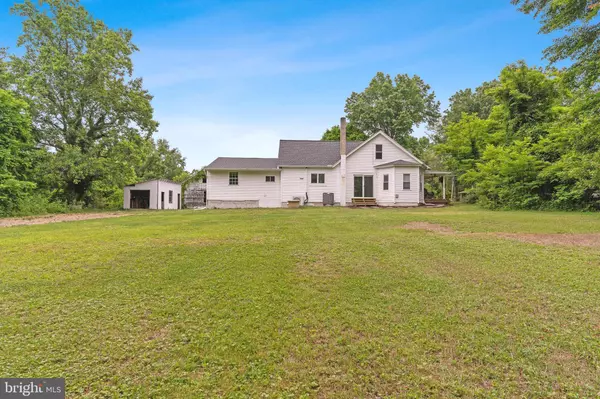$398,000
$399,900
0.5%For more information regarding the value of a property, please contact us for a free consultation.
5185 MARBURY RUN RD Marbury, MD 20658
4 Beds
2 Baths
2,040 SqFt
Key Details
Sold Price $398,000
Property Type Single Family Home
Sub Type Detached
Listing Status Sold
Purchase Type For Sale
Square Footage 2,040 sqft
Price per Sqft $195
Subdivision Marbury
MLS Listing ID MDCH2023024
Sold Date 07/07/23
Style Raised Ranch/Rambler
Bedrooms 4
Full Baths 2
HOA Y/N N
Abv Grd Liv Area 2,040
Originating Board BRIGHT
Year Built 1934
Annual Tax Amount $4,090
Tax Year 2022
Lot Size 1.670 Acres
Acres 1.67
Property Description
Welcome home to the enchanting elegance of yesteryear, adorned with the custom modern upgrades and conveniences of today! From the moment you enter, you will be enamored as you approach the timeless charm of this home and the expansive 1.67 acre lot. Greeted by the inviting front porch, this meticulously maintained beauty is 2,040 sq ft. Featuring four bedrooms and two full bathrooms. The upgraded kitchen showcases gorgeous painted cabinetry, new quartz counter tops with a stunning custom tiled back splash and newer stainless appliances (2018). Although microwave is brand new! Upstairs has a unique loft area AND a large multi-purpose room that could be used as a bedroom, office, gym, craft room or playroom. The den/office on the main floor offers so many different options if working from home or home schooling. The brand newly renovated ensuite Primary bathroom with custom tiled shower and floor is sure to impress! Beautiful new flooring and lighting enhances the charm of the home. Newer HVAC system of 2017. Newer front door 2021. Newer electric panel 2022. Plenty of storage in the detached garage and storage shed. No HOA! Schedule your showing appointment TODAY, or this beauty will be gone TOMORROW!
Location
State MD
County Charles
Zoning WCD
Rooms
Other Rooms Living Room, Dining Room, Primary Bedroom, Bedroom 2, Bedroom 3, Bedroom 4, Kitchen, Laundry, Loft, Office, Primary Bathroom, Full Bath
Main Level Bedrooms 3
Interior
Interior Features Family Room Off Kitchen, Kitchen - Table Space
Hot Water Electric
Heating Forced Air
Cooling Central A/C
Equipment Built-In Microwave, Dishwasher, Disposal, Dryer, Refrigerator, Stove, Washer
Fireplace N
Appliance Built-In Microwave, Dishwasher, Disposal, Dryer, Refrigerator, Stove, Washer
Heat Source Electric
Laundry Main Floor
Exterior
Exterior Feature Porch(es)
Water Access N
View Trees/Woods
Roof Type Asphalt
Accessibility None
Porch Porch(es)
Garage N
Building
Lot Description Backs to Trees, Cleared, Private
Story 2
Foundation Crawl Space
Sewer Private Septic Tank
Water Well
Architectural Style Raised Ranch/Rambler
Level or Stories 2
Additional Building Above Grade, Below Grade
New Construction N
Schools
Elementary Schools Gale-Bailey
Middle Schools General Smallwood
High Schools Henry E. Lackey
School District Charles County Public Schools
Others
Senior Community No
Tax ID 0910006228
Ownership Fee Simple
SqFt Source Assessor
Special Listing Condition Standard
Read Less
Want to know what your home might be worth? Contact us for a FREE valuation!

Our team is ready to help you sell your home for the highest possible price ASAP

Bought with LaShaun Queen • Taylor Properties

GET MORE INFORMATION





