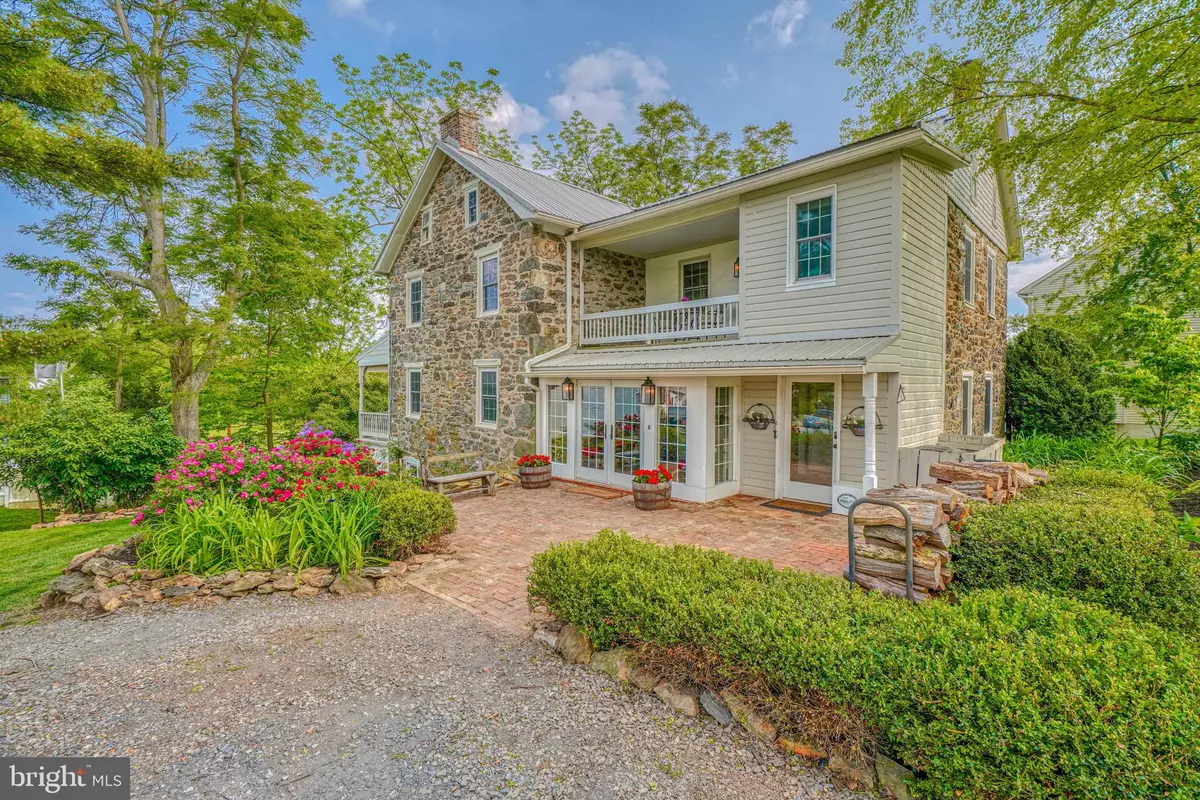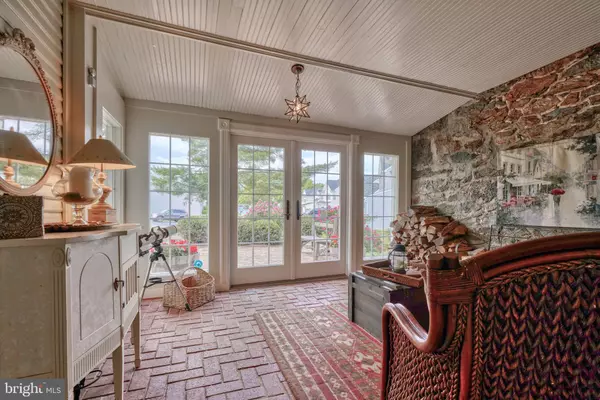$630,000
$625,000
0.8%For more information regarding the value of a property, please contact us for a free consultation.
109 SKYLINE CT Westminster, MD 21157
4 Beds
4 Baths
3,710 SqFt
Key Details
Sold Price $630,000
Property Type Single Family Home
Sub Type Detached
Listing Status Sold
Purchase Type For Sale
Square Footage 3,710 sqft
Price per Sqft $169
Subdivision None Available
MLS Listing ID MDCR2014590
Sold Date 07/06/23
Style Colonial,Farmhouse/National Folk
Bedrooms 4
Full Baths 3
Half Baths 1
HOA Y/N N
Abv Grd Liv Area 2,810
Originating Board BRIGHT
Year Built 1843
Annual Tax Amount $4,943
Tax Year 2022
Lot Size 0.531 Acres
Acres 0.53
Property Description
Circa 1843 Original Stone Farm House!! From the minute you walk through the door you will fall in love with the character this home has to offer. From the 18" thick stone walls and window sills, to the original doors and moldings, wide plank hand nailed flooring, 3 fireplaces (2 decorative and 1 operable), 4 bedrooms, 3.5 baths of over 3500 sq ft of living space. The entire home underwent an extensive renovation in 2012, and most recently a new kitchen on 2019 with a 36" AGA Commercial Range, soapstone and quartz counters and built in cabinetry. The owners recently replaced the AC in 2022. Two separate porches, one from the owners suite, and a second that runs along the entire rear of the home with scenic views of the meadow and yard. The extensively landscaped yard boasts two patios with bricks which were recycled from local mid 1700's home and English stacked stone retaining walls. The finished basement with a pool table tops off the entertaining space for the home.
The owners fell in love with the property 9 years and it now awaits the next owners to be the new stewards of the home!!
Location
State MD
County Carroll
Zoning R
Rooms
Other Rooms Living Room, Dining Room, Bedroom 2, Bedroom 3, Bedroom 4, Kitchen, Family Room, Bedroom 1, Sun/Florida Room, Mud Room, Bathroom 1, Bathroom 2
Basement Fully Finished, Heated, Interior Access, Outside Entrance, Rear Entrance, Walkout Level, Windows, Rough Bath Plumb
Interior
Interior Features Attic, Breakfast Area, Built-Ins, Ceiling Fan(s), Combination Kitchen/Dining, Dining Area, Exposed Beams, Family Room Off Kitchen, Floor Plan - Traditional, Kitchen - Eat-In, Kitchen - Island, Primary Bath(s), Stove - Wood, Bathroom - Tub Shower, Upgraded Countertops, Wood Floors
Hot Water Electric
Heating Baseboard - Hot Water, Wood Burn Stove
Cooling Central A/C, Ceiling Fan(s), Programmable Thermostat
Flooring Hardwood, Ceramic Tile, Tile/Brick
Fireplaces Number 3
Fireplaces Type Non-Functioning, Wood, Insert
Equipment Built-In Microwave, Refrigerator, Dishwasher, Oven/Range - Gas
Furnishings Partially
Fireplace Y
Appliance Built-In Microwave, Refrigerator, Dishwasher, Oven/Range - Gas
Heat Source Natural Gas, Oil
Laundry Has Laundry, Upper Floor
Exterior
Garage Spaces 5.0
Fence Split Rail
Utilities Available Above Ground, Sewer Available, Natural Gas Available
Water Access N
View Garden/Lawn, Trees/Woods
Roof Type Metal
Accessibility 2+ Access Exits
Total Parking Spaces 5
Garage N
Building
Story 4
Foundation Stone, Active Radon Mitigation
Sewer Public Sewer
Water Public
Architectural Style Colonial, Farmhouse/National Folk
Level or Stories 4
Additional Building Above Grade, Below Grade
New Construction N
Schools
School District Carroll County Public Schools
Others
Pets Allowed Y
Senior Community No
Tax ID 0707045484
Ownership Fee Simple
SqFt Source Assessor
Acceptable Financing Cash, FHA, Conventional, VA
Horse Property N
Listing Terms Cash, FHA, Conventional, VA
Financing Cash,FHA,Conventional,VA
Special Listing Condition Standard
Pets Allowed No Pet Restrictions
Read Less
Want to know what your home might be worth? Contact us for a FREE valuation!

Our team is ready to help you sell your home for the highest possible price ASAP

Bought with Meredith A. Smith • Samson Properties
GET MORE INFORMATION





