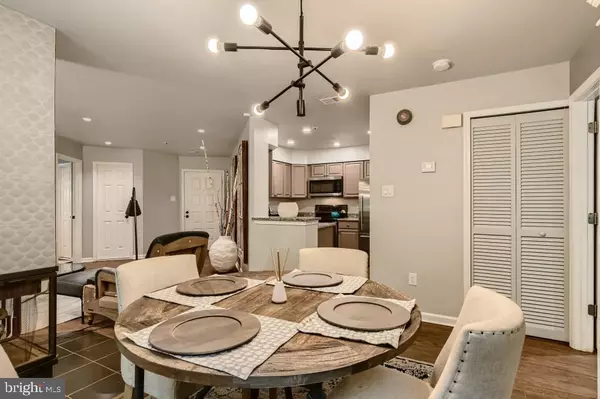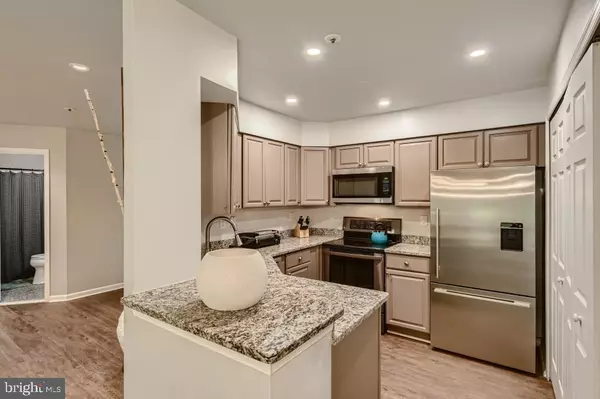$296,000
$292,500
1.2%For more information regarding the value of a property, please contact us for a free consultation.
4998 DORSEY HALL DR. #B2 Ellicott City, MD 21042
2 Beds
2 Baths
970 SqFt
Key Details
Sold Price $296,000
Property Type Condo
Sub Type Condo/Co-op
Listing Status Sold
Purchase Type For Sale
Square Footage 970 sqft
Price per Sqft $305
Subdivision Dorsey Search
MLS Listing ID MDHW2029368
Sold Date 07/07/23
Style Contemporary
Bedrooms 2
Full Baths 2
Condo Fees $335/mo
HOA Fees $54/ann
HOA Y/N Y
Abv Grd Liv Area 970
Originating Board BRIGHT
Year Built 1989
Annual Tax Amount $3,178
Tax Year 2023
Property Description
Gorgeous 2 bedrooms 2 full baths both upgraded (tile flooring, vanity, quartz counter tops and faucets). This beautiful condo is located in sought after Dorsey Search Community. Floor to ceiling windows throughout offer lots of light and views of mature Norwegian pine trees. Luxury vinyl flooring throughout. 3-sided wood burning fireplace that was swept on 2022. Kitchen with granite counters , stainless steel appliances and a large pantry. Full size washer and dryer are conveniently located beside the pantry. The Primary room has its own remodeled bath with a soaking tub and a walk-in closet. The 2nd bedroom is on the opposite side also with remodeled bath and a walk-in closet. There are to sliders to a patio from the dining room and the living room. Patio backs to serene woods. There are recessed light throughout the unit with dimmers. HVAC/Heat Pump was installed in 2022. Conveniently located to Dorsey Hall Shopping Center within walking distance if desire. Also close to the Dorsey Search community pool and bike paths. Plus convenient to major highways for the Baltimore and Washington commuters. A++
SELLER REQUEST TO HAVE ALL OFFERS NO LATER THAN JUNE 21st.
Location
State MD
County Howard
Zoning RA15
Rooms
Main Level Bedrooms 2
Interior
Interior Features Floor Plan - Open, Kitchen - Gourmet, Pantry, Primary Bath(s), Bathroom - Soaking Tub, Walk-in Closet(s), Window Treatments
Hot Water Electric
Heating Heat Pump(s)
Cooling Central A/C
Flooring Luxury Vinyl Plank
Fireplaces Number 1
Fireplaces Type Fireplace - Glass Doors, Wood
Equipment Dishwasher, Disposal, Dryer - Electric, Dryer - Front Loading, Exhaust Fan, Icemaker, Microwave, Oven - Self Cleaning, Oven/Range - Electric, Range Hood, Refrigerator, Stainless Steel Appliances, Washer, Water Heater
Fireplace Y
Window Features Double Pane,Screens
Appliance Dishwasher, Disposal, Dryer - Electric, Dryer - Front Loading, Exhaust Fan, Icemaker, Microwave, Oven - Self Cleaning, Oven/Range - Electric, Range Hood, Refrigerator, Stainless Steel Appliances, Washer, Water Heater
Heat Source Electric
Laundry Main Floor, Dryer In Unit, Washer In Unit
Exterior
Utilities Available Cable TV Available
Amenities Available Bike Trail, Community Center
Water Access N
Roof Type Asphalt
Accessibility Other
Garage N
Building
Story 1
Unit Features Garden 1 - 4 Floors
Sewer Public Sewer
Water Public
Architectural Style Contemporary
Level or Stories 1
Additional Building Above Grade
New Construction N
Schools
Elementary Schools Northfield
Middle Schools Dunloggin
High Schools Wilde Lake
School District Howard County Public School System
Others
Pets Allowed Y
HOA Fee Include Common Area Maintenance,Ext Bldg Maint,Lawn Maintenance,Management,Reserve Funds,Snow Removal,Water
Senior Community No
Tax ID 1402350890
Ownership Condominium
Horse Property N
Special Listing Condition Standard
Pets Allowed Number Limit, Size/Weight Restriction
Read Less
Want to know what your home might be worth? Contact us for a FREE valuation!

Our team is ready to help you sell your home for the highest possible price ASAP

Bought with Lillian L Lo • Long & Foster Real Estate, Inc.

GET MORE INFORMATION





