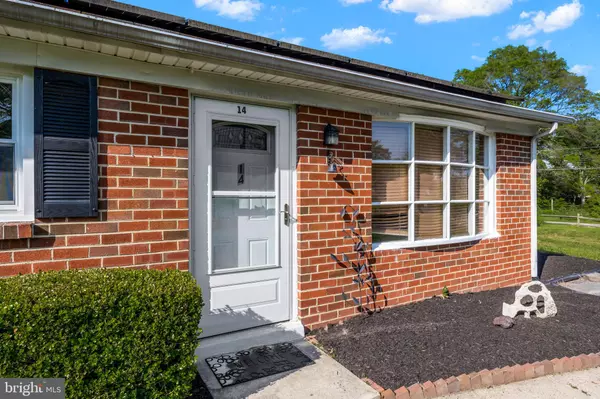$305,000
$294,900
3.4%For more information regarding the value of a property, please contact us for a free consultation.
14 N PEMBERTON RD Pemberton, NJ 08068
3 Beds
1 Bath
1,464 SqFt
Key Details
Sold Price $305,000
Property Type Single Family Home
Sub Type Detached
Listing Status Sold
Purchase Type For Sale
Square Footage 1,464 sqft
Price per Sqft $208
Subdivision None Available
MLS Listing ID NJBL2045616
Sold Date 07/07/23
Style Ranch/Rambler
Bedrooms 3
Full Baths 1
HOA Y/N N
Abv Grd Liv Area 1,464
Originating Board BRIGHT
Year Built 1959
Annual Tax Amount $4,626
Tax Year 2022
Lot Size 0.800 Acres
Acres 0.8
Lot Dimensions 139 x 218 x 199 x 236
Property Description
FULFILL YOUR IMPOSSIBLE DREAM OF A HOME IN A COUNTRY SETTING! This one-level ranch styled home with a full basement is situated on a lot just shy of an Acre. Countrified eat-in kitchen, spacious family room, lovely covered patio to the rear of this home where you can enjoy many an afternoon or evening through all Seasons of the year. Full basement...unfinished... which lends to so many possibilities for further expansion . Basement is equipped with a french-drain perimeter water drainage system with sump pump. Septic system replaced in 2008. Solar panels are owned and offer SREC's proceeds. Furnace and central air conditioning system 3-4 years old. 200 AMP electrical service. Replacement vinyl tilt-in windows through-out. Pull down stairs to attic area with attic fan for added ventilation. Chain link and split rail fencing. Literally minutes from MDL base. You could almost walk to the entry gates. A SOLID COUNTRY VALUE! Solar panels are owned outright and offer SREC's (Solar Renewable Energy Certificates).
Location
State NJ
County Burlington
Area Pemberton Twp (20329)
Zoning RESIDENTIAL
Rooms
Other Rooms Living Room, Bedroom 2, Kitchen, Family Room, Basement, Breakfast Room, Bedroom 1, Bathroom 3
Basement Full, Interior Access, Outside Entrance, Unfinished, Walkout Stairs
Main Level Bedrooms 3
Interior
Interior Features Breakfast Area, Carpet, Combination Kitchen/Dining, Dining Area, Entry Level Bedroom, Family Room Off Kitchen, Kitchen - Eat-In, Kitchen - Table Space, Stall Shower, Tub Shower, Wood Floors
Hot Water Electric
Heating Baseboard - Hot Water
Cooling Central A/C
Flooring Hardwood, Ceramic Tile, Carpet
Equipment Dishwasher, Dryer, Freezer, Oven/Range - Electric, Refrigerator, Washer
Window Features Replacement,Vinyl Clad
Appliance Dishwasher, Dryer, Freezer, Oven/Range - Electric, Refrigerator, Washer
Heat Source Oil
Laundry Basement
Exterior
Exterior Feature Patio(s), Enclosed
Water Access N
View Garden/Lawn
Roof Type Asphalt,Shingle
Accessibility 2+ Access Exits
Porch Patio(s), Enclosed
Garage N
Building
Lot Description Adjoins - Open Space, Cleared, Front Yard, Premium, Private, Rear Yard, Rural, SideYard(s)
Story 1
Foundation Block
Sewer On Site Septic
Water Public
Architectural Style Ranch/Rambler
Level or Stories 1
Additional Building Above Grade, Below Grade
New Construction N
Schools
School District Pemberton Township Schools
Others
Senior Community No
Tax ID 29-00800-00024 04
Ownership Fee Simple
SqFt Source Assessor
Acceptable Financing Conventional, FHA, USDA, VA
Listing Terms Conventional, FHA, USDA, VA
Financing Conventional,FHA,USDA,VA
Special Listing Condition Standard
Read Less
Want to know what your home might be worth? Contact us for a FREE valuation!

Our team is ready to help you sell your home for the highest possible price ASAP

Bought with Joyce A Jones • Smires & Associates
GET MORE INFORMATION





