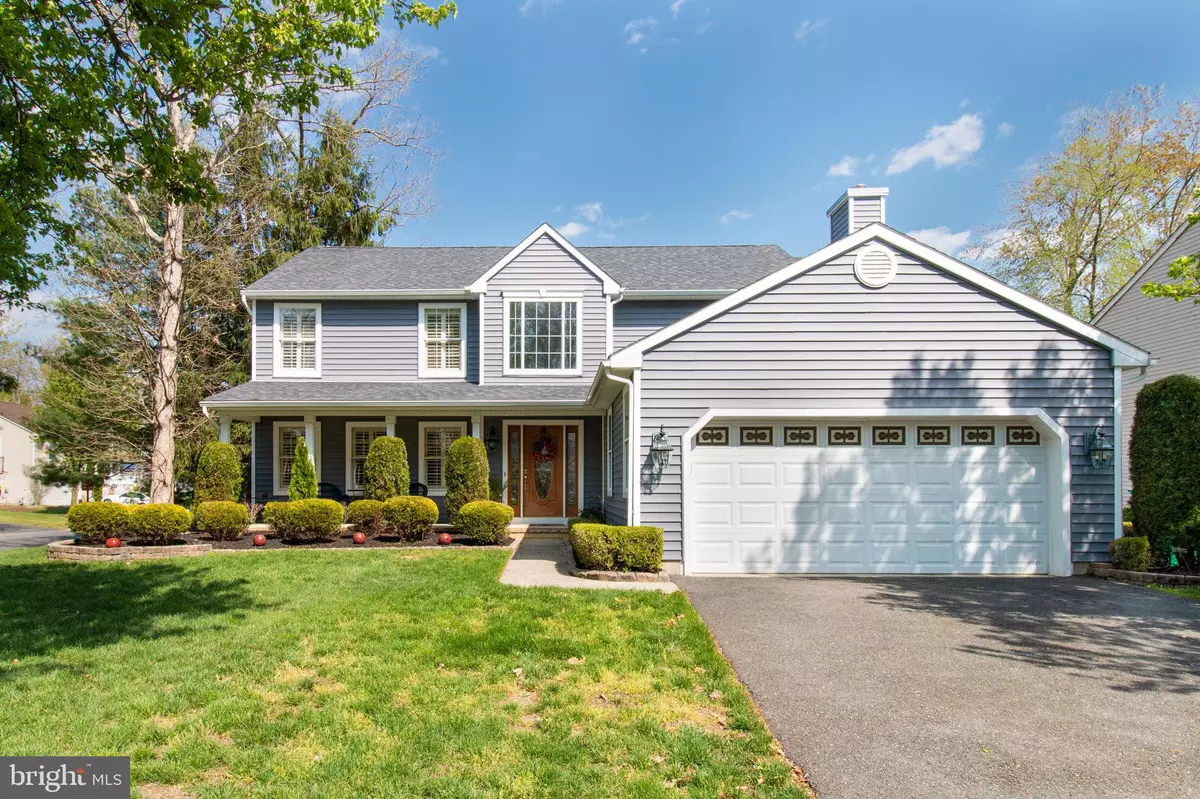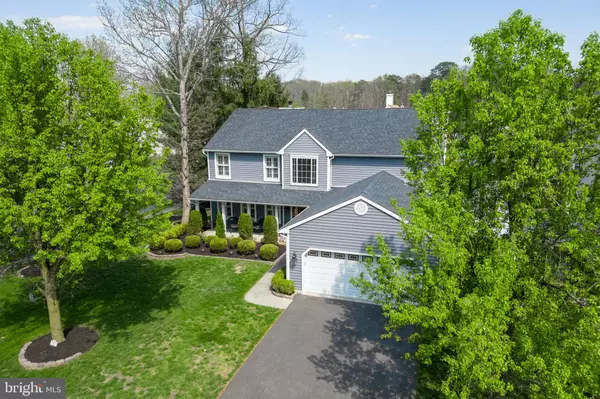$725,000
$725,000
For more information regarding the value of a property, please contact us for a free consultation.
43 ARBOR DR Howell, NJ 07731
4 Beds
3 Baths
2,658 SqFt
Key Details
Sold Price $725,000
Property Type Single Family Home
Sub Type Detached
Listing Status Sold
Purchase Type For Sale
Square Footage 2,658 sqft
Price per Sqft $272
Subdivision Point O Woods
MLS Listing ID NJMM2001638
Sold Date 07/10/23
Style Colonial
Bedrooms 4
Full Baths 2
Half Baths 1
HOA Fees $12/ann
HOA Y/N Y
Abv Grd Liv Area 2,658
Originating Board BRIGHT
Year Built 1990
Annual Tax Amount $12,616
Tax Year 2022
Lot Size 6,825 Sqft
Acres 0.16
Lot Dimensions 65.00 x 105.00
Property Description
For those looking for the perfect home in a great neighborhood, look no further! This 4 bedroom 2 and half bath colonial is located on a corner lot and is sure to impress everyone that walks through the door. The newly updated kitchen features granite countertops and will be a delight for any aspiring chef. The bathrooms have all been redone with modern touches, while new carpet, hardwood floors throughout the entire house.
Outside, you can cool off during hot summer days in the in-ground pool (featuring a new liner!) or cozy up next to the wood fireplace on chilly winter nights. With central air conditioning and gas heat, this home has everything you need to stay comfortable year round. Plus, it's located near some of Freehold's finest schools. This tastefully updated is well kept and ready for its new owners!
Location
State NJ
County Monmouth
Area Howell Twp (21321)
Zoning R-4
Rooms
Basement Full
Interior
Interior Features Attic/House Fan, Carpet, Ceiling Fan(s), Chair Railings, Crown Moldings, Dining Area, Family Room Off Kitchen, Floor Plan - Open, Formal/Separate Dining Room, Kitchen - Gourmet, Pantry, Recessed Lighting, Stall Shower, Wood Floors, Other
Hot Water Natural Gas
Heating Forced Air
Cooling Central A/C
Flooring Carpet, Engineered Wood, Hardwood, Laminated, Luxury Vinyl Tile, Vinyl, Wood, Other
Fireplaces Number 1
Fireplaces Type Wood
Equipment Built-In Microwave, Dishwasher, Dryer, Energy Efficient Appliances, Microwave, Oven - Self Cleaning, Oven/Range - Gas, Stove, Washer, Water Heater
Furnishings No
Fireplace Y
Appliance Built-In Microwave, Dishwasher, Dryer, Energy Efficient Appliances, Microwave, Oven - Self Cleaning, Oven/Range - Gas, Stove, Washer, Water Heater
Heat Source Natural Gas
Laundry Main Floor
Exterior
Parking Features Garage - Front Entry
Garage Spaces 2.0
Pool In Ground
Water Access N
Roof Type Pitched,Shingle
Accessibility None
Attached Garage 2
Total Parking Spaces 2
Garage Y
Building
Story 2
Foundation Other
Sewer Public Sewer
Water Public
Architectural Style Colonial
Level or Stories 2
Additional Building Above Grade, Below Grade
New Construction N
Schools
School District Freehold Regional High Sc Schools
Others
Pets Allowed Y
Senior Community No
Tax ID 21-00138 05-00012
Ownership Fee Simple
SqFt Source Assessor
Horse Property N
Special Listing Condition Standard
Pets Allowed No Pet Restrictions
Read Less
Want to know what your home might be worth? Contact us for a FREE valuation!

Our team is ready to help you sell your home for the highest possible price ASAP

Bought with Non Member • Non Subscribing Office

GET MORE INFORMATION





