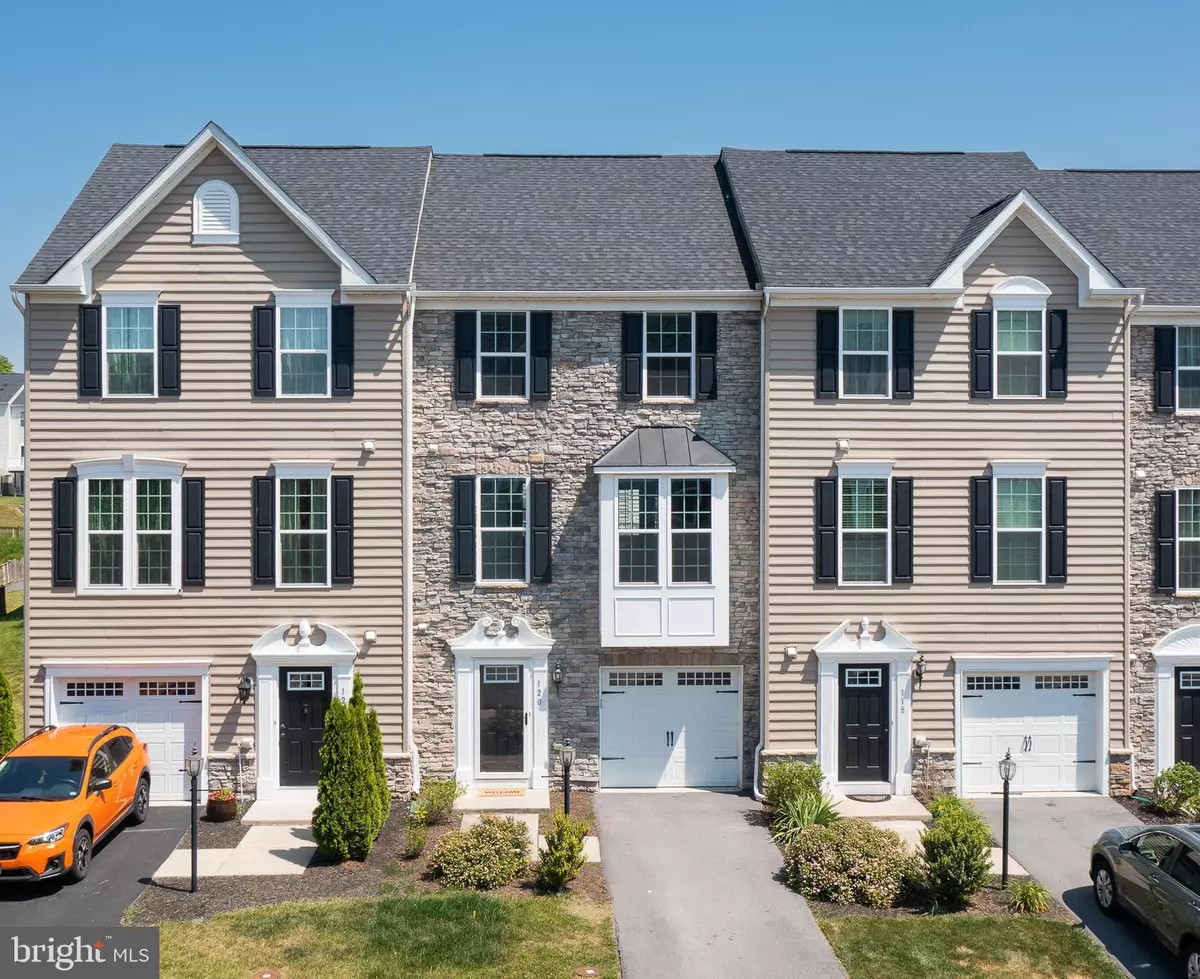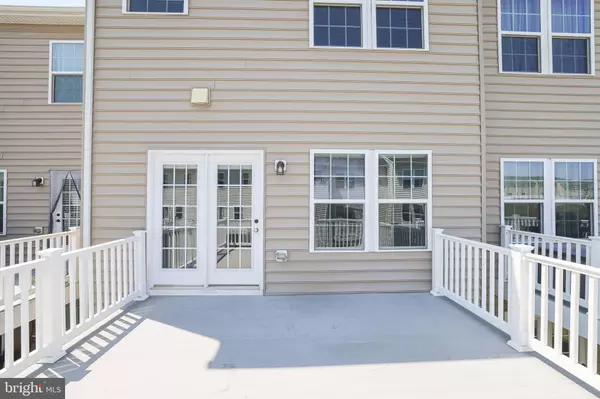$387,500
$395,000
1.9%For more information regarding the value of a property, please contact us for a free consultation.
120 FRITILLARY CT Lake Frederick, VA 22630
3 Beds
4 Baths
2,339 SqFt
Key Details
Sold Price $387,500
Property Type Townhouse
Sub Type Interior Row/Townhouse
Listing Status Sold
Purchase Type For Sale
Square Footage 2,339 sqft
Price per Sqft $165
Subdivision Lake Frederick
MLS Listing ID VAFV2013068
Sold Date 07/07/23
Style Colonial
Bedrooms 3
Full Baths 2
Half Baths 2
HOA Fees $160/mo
HOA Y/N Y
Abv Grd Liv Area 1,694
Originating Board BRIGHT
Year Built 2015
Annual Tax Amount $1,760
Tax Year 2022
Property Description
Live life at BEAUTIFUL Lake Frederick. This 3 finished level townhome offers a gourmet kitchen with a huge island, gleaming hardwood floors and the open floorplan everyone is looking for. A large lower level rec room with half bath allows space to spread out or entertain. The upper level is sure to please with a spacious owners suite complete with walk in shower and walk in closet. Upper level laundry, 2 additional bedrooms and full hall bath. Out doors you will find a charming landscaped front and a rear trex deck to enjoy. Fantastic walkable community, with sidewalks throughout and trails around the lake. Tot lots, fishing, fitness center and pool. (pool and fitness center under construction) What more could you ask for. Call today!
Location
State VA
County Frederick
Zoning R5
Rooms
Other Rooms Dining Room, Primary Bedroom, Bedroom 2, Bedroom 3, Kitchen, Family Room, Laundry, Recreation Room, Primary Bathroom, Full Bath, Half Bath
Basement Full, Daylight, Full
Interior
Interior Features Breakfast Area, Built-Ins, Carpet, Ceiling Fan(s), Family Room Off Kitchen, Floor Plan - Open, Kitchen - Gourmet, Kitchen - Island, Pantry, Recessed Lighting, Primary Bath(s), Soaking Tub, Stall Shower, Tub Shower, Upgraded Countertops, Walk-in Closet(s), Window Treatments, Wood Floors
Hot Water Electric
Heating Forced Air, Heat Pump - Gas BackUp
Cooling Central A/C, Ceiling Fan(s)
Flooring Hardwood, Carpet, Ceramic Tile
Equipment Dishwasher, Disposal, Dryer, Icemaker, Microwave, Refrigerator, Stove, Washer, Water Dispenser
Fireplace N
Appliance Dishwasher, Disposal, Dryer, Icemaker, Microwave, Refrigerator, Stove, Washer, Water Dispenser
Heat Source Natural Gas
Laundry Upper Floor
Exterior
Exterior Feature Deck(s)
Parking Features Garage Door Opener, Garage - Front Entry
Garage Spaces 1.0
Fence Partially, Vinyl
Amenities Available Common Grounds, Jog/Walk Path, Pool - Outdoor, Tot Lots/Playground, Fitness Center
Water Access N
Roof Type Architectural Shingle
Accessibility None
Porch Deck(s)
Attached Garage 1
Total Parking Spaces 1
Garage Y
Building
Story 3
Foundation Slab
Sewer Public Sewer
Water Public
Architectural Style Colonial
Level or Stories 3
Additional Building Above Grade, Below Grade
Structure Type 9'+ Ceilings
New Construction N
Schools
Elementary Schools Armel
Middle Schools Admiral Richard E. Byrd
High Schools Sherando
School District Frederick County Public Schools
Others
Pets Allowed N
HOA Fee Include Common Area Maintenance,Pool(s),Road Maintenance,Trash,Recreation Facility,Snow Removal
Senior Community No
Tax ID 87B 3 1 30
Ownership Other
Special Listing Condition Standard
Read Less
Want to know what your home might be worth? Contact us for a FREE valuation!

Our team is ready to help you sell your home for the highest possible price ASAP

Bought with Rebecca Sims • Century 21 Redwood Realty

GET MORE INFORMATION





