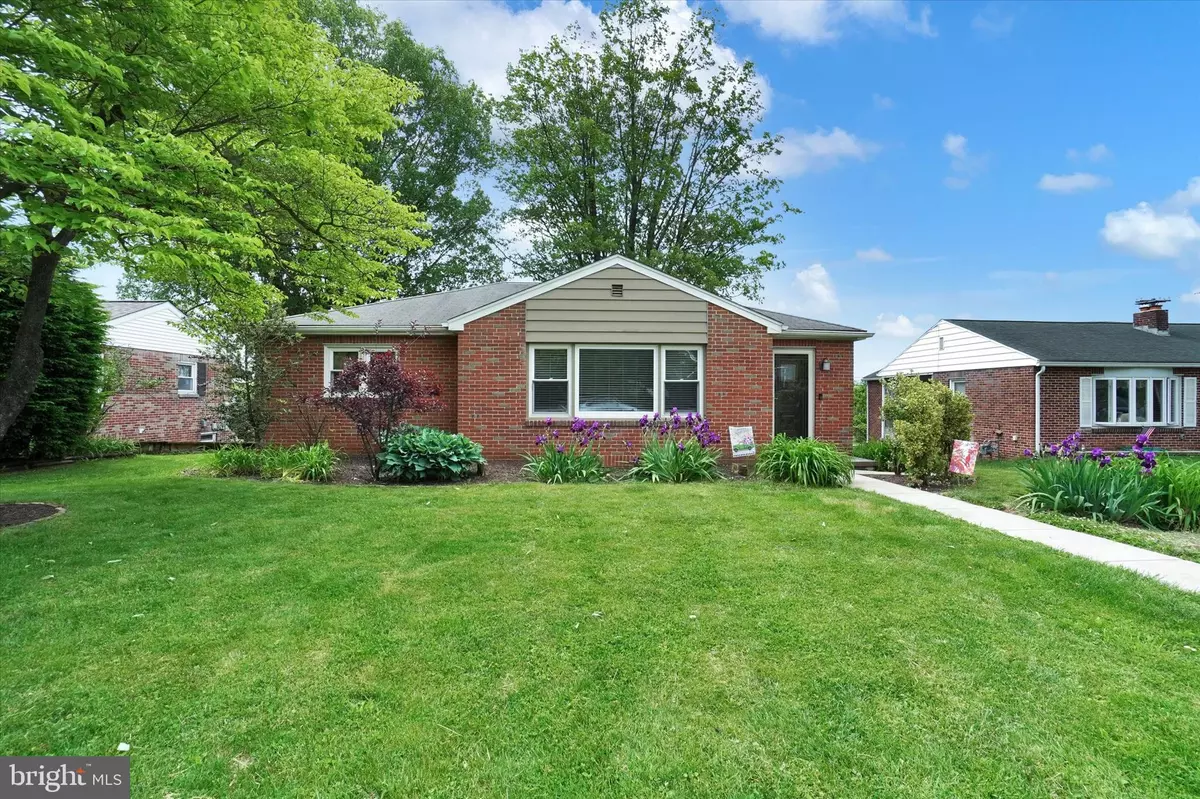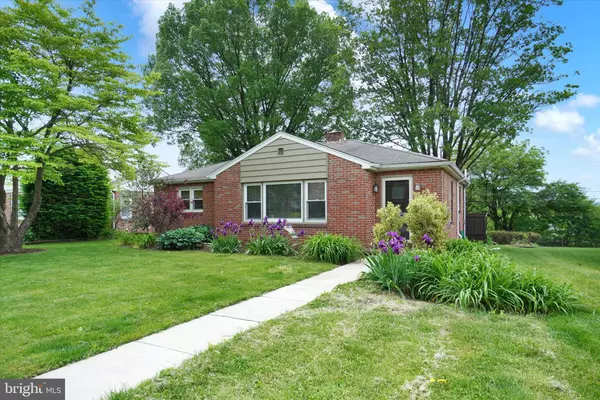$231,300
$225,000
2.8%For more information regarding the value of a property, please contact us for a free consultation.
1310 ARTHUR ST York, PA 17406
2 Beds
2 Baths
1,766 SqFt
Key Details
Sold Price $231,300
Property Type Single Family Home
Sub Type Detached
Listing Status Sold
Purchase Type For Sale
Square Footage 1,766 sqft
Price per Sqft $130
Subdivision Hiestand Heights
MLS Listing ID PAYK2042008
Sold Date 07/11/23
Style Ranch/Rambler
Bedrooms 2
Full Baths 2
HOA Y/N N
Abv Grd Liv Area 1,177
Originating Board BRIGHT
Year Built 1954
Annual Tax Amount $3,500
Tax Year 2022
Lot Size 7,405 Sqft
Acres 0.17
Property Description
Welcome to this charming and updated rancher nestled in the highly sought-after Central York school district. Boasting 2 bedrooms, 2 full bathrooms, an oversized 2-car garage, first-floor laundry, an updated kitchen with newer appliances, and a partially finished basement, this property offers the perfect combination of comfort, convenience, and modern living. Step inside and be greeted by an inviting living space that exudes warmth and style. The open floor plan creates a seamless flow between the living room, dining area, and kitchen, making it ideal for entertaining guests or spending quality time with loved ones. Natural light fills the room, accentuating the freshly painted walls and showcasing the beautiful hardwood floors. You are sure to love the convenience of first floor laundry, ensuring that household chores are a breeze. No more hauling heavy loads up and down the stairs—everything you need is right at your fingertips. For those seeking additional space, the partially finished basement provides endless possibilities. Use it as a home office, a playroom, or a media center—the choice is yours. The versatility of this area allows you to tailor it to suit your specific needs. The oversized 2-car garage provides ample space for parking your vehicles and storing your belongings. Whether you have multiple cars or need extra room for bikes, tools, or equipment, this garage has you covered. Situated in a convenient location, this home offers easy access to schools, parks, shopping centers, and major transportation routes. Enjoy the best of both worlds—an idyllic suburban setting with urban amenities just moments away. Don't miss the opportunity to make this updated single family home your own. Schedule a showing today and embrace a comfortable and modern lifestyle in the always desirable Central York school district.
Location
State PA
County York
Area Springettsbury Twp (15246)
Zoning RESIDENTIAL
Rooms
Other Rooms Living Room, Primary Bedroom, Bedroom 2, Kitchen, Family Room, Laundry, Storage Room, Attic
Basement Full, Water Proofing System, Partially Finished
Main Level Bedrooms 2
Interior
Interior Features Built-Ins, Entry Level Bedroom
Hot Water Natural Gas
Heating Hot Water
Cooling Central A/C
Fireplaces Number 1
Fireplaces Type Brick, Wood
Equipment Dishwasher, Refrigerator, Oven/Range - Electric, Range Hood, Microwave
Fireplace Y
Window Features Insulated
Appliance Dishwasher, Refrigerator, Oven/Range - Electric, Range Hood, Microwave
Heat Source Natural Gas
Laundry Main Floor
Exterior
Exterior Feature Deck(s), Patio(s)
Parking Features Basement Garage, Garage - Rear Entry, Garage Door Opener
Garage Spaces 2.0
Water Access N
Roof Type Asphalt,Shingle
Accessibility None
Porch Deck(s), Patio(s)
Attached Garage 2
Total Parking Spaces 2
Garage Y
Building
Lot Description Level, Sloping
Story 1
Foundation Block
Sewer Public Sewer
Water Public
Architectural Style Ranch/Rambler
Level or Stories 1
Additional Building Above Grade, Below Grade
New Construction N
Schools
High Schools Central York
School District Central York
Others
Senior Community No
Tax ID 46-000-06-0226-00-00000
Ownership Fee Simple
SqFt Source Estimated
Acceptable Financing Cash, Conventional, FHA, VA
Listing Terms Cash, Conventional, FHA, VA
Financing Cash,Conventional,FHA,VA
Special Listing Condition Standard
Read Less
Want to know what your home might be worth? Contact us for a FREE valuation!

Our team is ready to help you sell your home for the highest possible price ASAP

Bought with Phil Kuntz • Berkshire Hathaway HomeServices Homesale Realty

GET MORE INFORMATION





