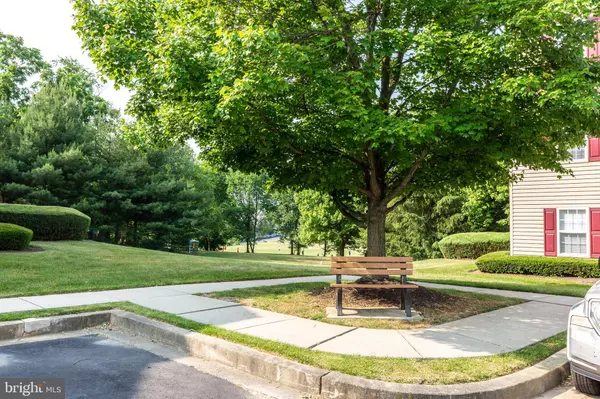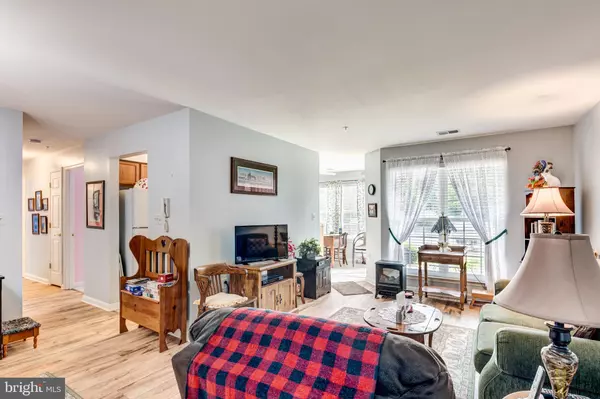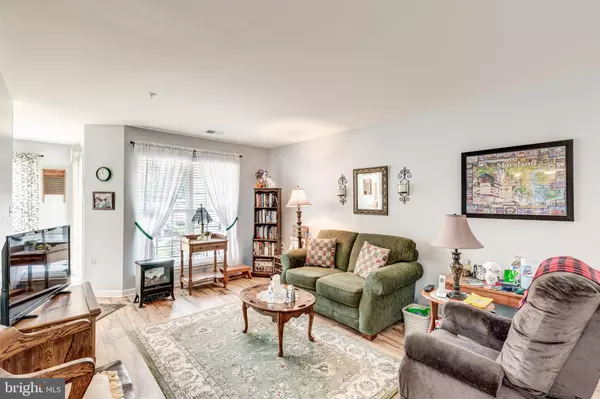$220,000
$220,000
For more information regarding the value of a property, please contact us for a free consultation.
3860 NORMANDY DR #1D Hampstead, MD 21074
2 Beds
1 Bath
Key Details
Sold Price $220,000
Property Type Condo
Sub Type Condo/Co-op
Listing Status Sold
Purchase Type For Sale
Subdivision Park Place
MLS Listing ID MDCR2014892
Sold Date 07/11/23
Style Ranch/Rambler
Bedrooms 2
Full Baths 1
Condo Fees $314/mo
HOA Y/N N
Originating Board BRIGHT
Year Built 2005
Annual Tax Amount $2,085
Tax Year 2022
Property Description
Immaculate first floor condo ready for you to move right in. This unit features 2 bedrooms, 1 bath with a brand new walk-in shower. The Primary Bedroom includes 2 huge walk-in closets, one that is roughed in for a full bath if you so desire. The unit comes with laundry with a full size washer and dryer. Almost all of the appliances are new. The breakfast room off of the kitchen allows plenty of natural light for you to enjoy your morning coffee or walk out to the patio to enjoy the nice summer days. The current owner is using the dining room area as a sitting area....bring your creative ideas and decide how you would want to set up your new home. Just think....no more grass cutting, snow removal or outside maintenance. Plenty of room to walk and enjoy the outside with not a care in the world. Convenient to schools, shopping and restaurants. Easy commute to Westminster, Owings Mills and Hunt Valley. Wouldn't you love to make this your next home????
Location
State MD
County Carroll
Zoning RESIDENTIAL
Rooms
Main Level Bedrooms 2
Interior
Interior Features Ceiling Fan(s), Combination Dining/Living, Elevator, Entry Level Bedroom, Intercom, Sprinkler System, Walk-in Closet(s), Window Treatments
Hot Water Natural Gas
Heating Forced Air
Cooling Central A/C, Ceiling Fan(s)
Equipment Built-In Microwave, Dishwasher, Disposal, Dryer, Exhaust Fan, Oven/Range - Gas, Refrigerator, Washer, Water Heater
Appliance Built-In Microwave, Dishwasher, Disposal, Dryer, Exhaust Fan, Oven/Range - Gas, Refrigerator, Washer, Water Heater
Heat Source Natural Gas
Exterior
Parking On Site 1
Amenities Available Common Grounds, Elevator
Water Access N
Accessibility 32\"+ wide Doors, 48\"+ Halls, Elevator
Garage N
Building
Story 3
Unit Features Garden 1 - 4 Floors
Sewer Public Sewer
Water Public
Architectural Style Ranch/Rambler
Level or Stories 3
Additional Building Above Grade, Below Grade
New Construction N
Schools
School District Carroll County Public Schools
Others
Pets Allowed Y
HOA Fee Include Common Area Maintenance,Ext Bldg Maint,Lawn Maintenance,Reserve Funds,Sewer,Snow Removal,Trash,Water
Senior Community No
Tax ID 0708070091
Ownership Condominium
Special Listing Condition Standard
Pets Allowed Cats OK, Dogs OK, Number Limit, Size/Weight Restriction
Read Less
Want to know what your home might be worth? Contact us for a FREE valuation!

Our team is ready to help you sell your home for the highest possible price ASAP

Bought with Malissa D Duffy • Real Estate Professionals, Inc.
GET MORE INFORMATION





