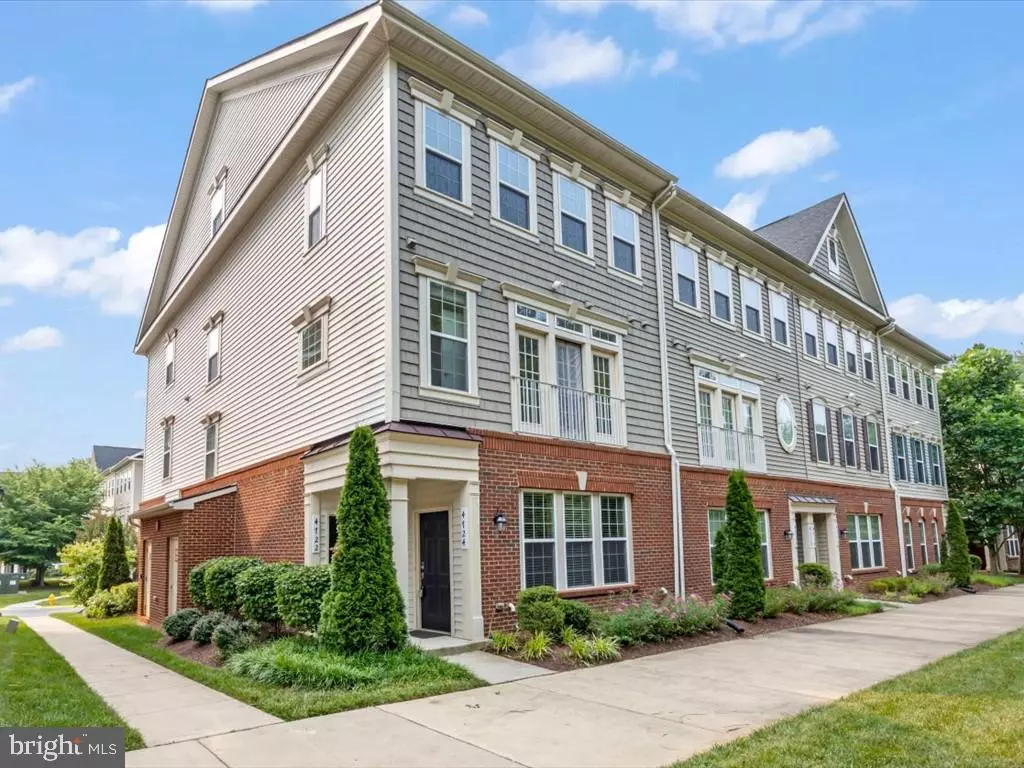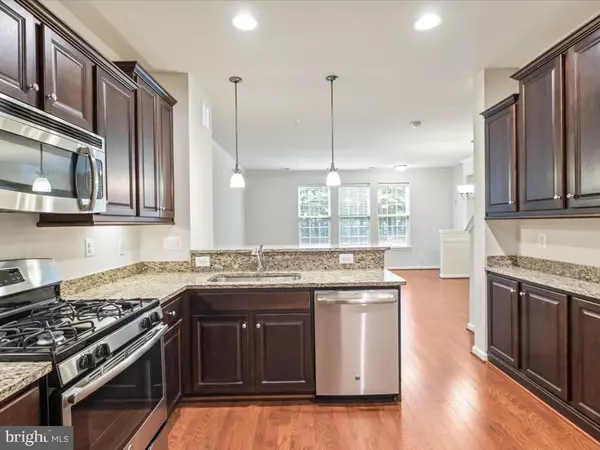$402,000
$395,000
1.8%For more information regarding the value of a property, please contact us for a free consultation.
4724 DANE RIDGE CIR Woodbridge, VA 22193
3 Beds
3 Baths
1,614 SqFt
Key Details
Sold Price $402,000
Property Type Condo
Sub Type Condo/Co-op
Listing Status Sold
Purchase Type For Sale
Square Footage 1,614 sqft
Price per Sqft $249
Subdivision Dane Ridge Condo
MLS Listing ID VAPW2050992
Sold Date 07/11/23
Style Colonial
Bedrooms 3
Full Baths 2
Half Baths 1
Condo Fees $187/mo
HOA Y/N N
Abv Grd Liv Area 1,614
Originating Board BRIGHT
Year Built 2015
Annual Tax Amount $3,982
Tax Year 2022
Property Description
Introducing the Stafford model, an exquisite home offering townhome-style living without the hassle of exterior maintenance. Boasting a generous 1,643 square feet, this home features 3 bedrooms, 2.5 baths, and a convenient one-car garage.
As you step inside, you'll be greeted by the elegance of 9' ceilings throughout the main level. This open-concept layout allows for seamless living and entertaining, as the dining room, living room, and kitchen flow effortlessly together. Prepare to be amazed by the upgraded countertops, cabinetry, and beautiful appliances that adorn the kitchen, creating a culinary haven for the discerning chef.
The owner's suite is a true retreat, offering two walk-in closets, floor-to-ceiling windows that flood the space with natural light, and a private bath for ultimate relaxation. With attention to detail and comfort, this home also provides ample storage space, with two additional storage areas in addition to regular closets.
Convenience is key, and this home is ideally located near the Dale City recreation center, shopping centers, and a variety of restaurants. You'll have everything you need right at your fingertips.
Don't miss the opportunity to make this exceptional home your own. Contact us today to schedule a showing and experience the Stafford model's unmatched charm and functionality.
Location
State VA
County Prince William
Zoning R16
Interior
Interior Features Breakfast Area, Chair Railings, Combination Dining/Living, Crown Moldings, Dining Area, Family Room Off Kitchen, Kitchen - Island, Other, Recessed Lighting
Hot Water Natural Gas
Heating Forced Air
Cooling Central A/C
Flooring Carpet, Hardwood
Equipment Dishwasher, Disposal, Built-In Microwave, Dryer, Washer, Refrigerator, Stove
Fireplace N
Appliance Dishwasher, Disposal, Built-In Microwave, Dryer, Washer, Refrigerator, Stove
Heat Source Natural Gas
Laundry Dryer In Unit, Washer In Unit
Exterior
Parking Features Garage Door Opener
Garage Spaces 1.0
Amenities Available Tot Lots/Playground
Water Access N
Accessibility None
Attached Garage 1
Total Parking Spaces 1
Garage Y
Building
Story 3
Foundation Other
Sewer Public Sewer
Water Public
Architectural Style Colonial
Level or Stories 3
Additional Building Above Grade, Below Grade
New Construction N
Schools
Elementary Schools Kyle R Wilson
Middle Schools George M. Hampton
High Schools Gar-Field
School District Prince William County Public Schools
Others
Pets Allowed Y
HOA Fee Include Common Area Maintenance,Ext Bldg Maint,Snow Removal,Trash
Senior Community No
Tax ID 8191-17-5128.01
Ownership Condominium
Special Listing Condition Standard
Pets Allowed Number Limit, Size/Weight Restriction
Read Less
Want to know what your home might be worth? Contact us for a FREE valuation!

Our team is ready to help you sell your home for the highest possible price ASAP

Bought with James Theodore Smith Jr. • Redfin Corporation

GET MORE INFORMATION





