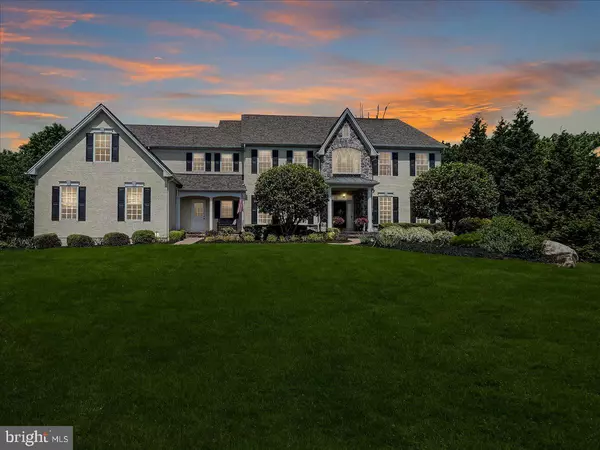$1,256,000
$1,200,000
4.7%For more information regarding the value of a property, please contact us for a free consultation.
3237 LOGAN LN Garnet Valley, PA 19060
4 Beds
5 Baths
6,469 SqFt
Key Details
Sold Price $1,256,000
Property Type Single Family Home
Sub Type Detached
Listing Status Sold
Purchase Type For Sale
Square Footage 6,469 sqft
Price per Sqft $194
Subdivision Greystone
MLS Listing ID PADE2045472
Sold Date 07/07/23
Style Traditional
Bedrooms 4
Full Baths 4
Half Baths 1
HOA Y/N N
Abv Grd Liv Area 4,669
Originating Board BRIGHT
Year Built 2005
Annual Tax Amount $15,876
Tax Year 2023
Lot Size 0.800 Acres
Acres 0.8
Lot Dimensions 0.00 x 0.00
Property Description
Welcome to this elegant and pristine home, situated in the highly sought-after community of Greystone. Inviting curb appeal and a welcoming entrance are just the beginning. As you enter, you will be greeted with hardwood floors, which flow throughout the main level, and an open light-filled interior. The gourmet kitchen features a large center island, granite counters, top-end cabinetry, double ovens, and breakfast room for casual dining. This thoughtfully designed kitchen provides abundant storage, offering both a walk-in pantry and butler’s pantry and custom amenities, including convenient additional Subzero fridge/freezer drawers. Adjoining the kitchen and breakfast room, the comfortable family room with natural gas fireplace features a wall of windows with custom plantation shutters, making this the perfect place to gather and entertain. The main floor study is handsomely decorated, with custom built-ins and beverage center. Enjoy views of the backyard from your own private oasis, the bright sunroom with E-Z Breeze windows on 3 sides. Stately formal living room and dining room with extensive molding and custom drapery, a bonus arts and crafts room, whimsical powder room and mud room complete the main floor. The second level offers an exquisite primary suite complemented with tray ceiling, sitting room, 2 extra-large custom walk-in closets, bright bath with double sinks, shower, tub and water closet. Three additional spacious bedrooms, one with en suite bathroom, a hall bath, a bonus dressing room and a conveniently located laundry room, as well as a cozy reading nook at the top of the stairs, complete this level. This gorgeous home boasts additional living space in the finished lower level offering an array of possibilities – game/rec room, theater room, workout area or an additional office space, as well as a sauna and full bath. Three car garage with Tesla charger. Landscape lighting, a sprinkler system and professional landscaping enhance the exterior. This stunning home offers the perfect blend of luxury and casual elegance. It has been meticulously maintained, and professionally decorated and curated. This is the one you don’t want to miss!
Location
State PA
County Delaware
Area Bethel Twp (10403)
Zoning R10
Rooms
Other Rooms Living Room, Dining Room, Primary Bedroom, Bedroom 2, Bedroom 3, Bedroom 4, Kitchen, Family Room, Study, Sun/Florida Room, Bonus Room, Full Bath
Basement Fully Finished, Outside Entrance
Interior
Interior Features Breakfast Area, Built-Ins, Butlers Pantry, Carpet, Crown Moldings, Additional Stairway, Family Room Off Kitchen, Kitchen - Gourmet, Kitchen - Island, Pantry, Recessed Lighting, Sound System, Walk-in Closet(s), Wet/Dry Bar, Wood Floors
Hot Water Natural Gas
Heating Forced Air
Cooling Central A/C
Fireplaces Number 1
Fireplaces Type Gas/Propane
Fireplace Y
Heat Source Natural Gas
Exterior
Parking Features Garage - Side Entry, Garage Door Opener, Inside Access
Garage Spaces 3.0
Water Access N
Accessibility None
Attached Garage 3
Total Parking Spaces 3
Garage Y
Building
Story 2
Foundation Concrete Perimeter
Sewer Public Sewer
Water Public
Architectural Style Traditional
Level or Stories 2
Additional Building Above Grade, Below Grade
New Construction N
Schools
Middle Schools Garnet Valley
High Schools Garnet Valley
School District Garnet Valley
Others
Senior Community No
Tax ID 03-00-00489-11
Ownership Fee Simple
SqFt Source Estimated
Horse Property N
Special Listing Condition Standard
Read Less
Want to know what your home might be worth? Contact us for a FREE valuation!

Our team is ready to help you sell your home for the highest possible price ASAP

Bought with Heidi O Foggo • Compass RE

GET MORE INFORMATION





