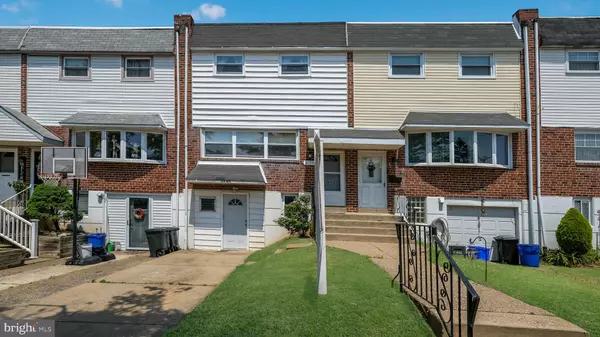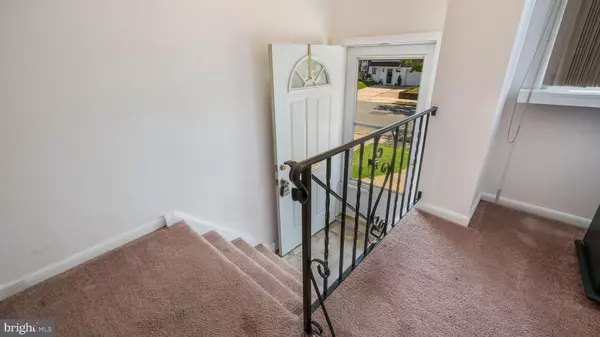$285,000
$275,000
3.6%For more information regarding the value of a property, please contact us for a free consultation.
3109 DERRY RD Philadelphia, PA 19154
3 Beds
1 Bath
1,400 SqFt
Key Details
Sold Price $285,000
Property Type Townhouse
Sub Type Interior Row/Townhouse
Listing Status Sold
Purchase Type For Sale
Square Footage 1,400 sqft
Price per Sqft $203
Subdivision Walton Park
MLS Listing ID PAPH2241216
Sold Date 06/30/23
Style AirLite
Bedrooms 3
Full Baths 1
HOA Y/N N
Abv Grd Liv Area 1,400
Originating Board BRIGHT
Year Built 1983
Annual Tax Amount $3,513
Tax Year 2022
Lot Size 1,949 Sqft
Acres 0.04
Lot Dimensions 20.00 x 98.00
Property Description
Don't miss out on this amazing chance in Parkwood! Conveniently situated in a desirable location, this 3-bedroom, 1.5-bath row house is nestled on a charming street. The eat-in kitchen provides ample cabinet and counter space for all your culinary needs. The living room and dining room take center stage, offering a welcoming and comfortable atmosphere. On the lower level, you'll find a generously sized family room area, laundry facilities, and a convenient powder room. The backyard requires minimal upkeep, making it a breeze to maintain. Upstairs, the second floor boasts 3 bedrooms and a full hall bathroom. With gas heating, central air conditioning, parking and tons of storage, this home is ready for you to move in and start enjoying it right away.
Location
State PA
County Philadelphia
Area 19154 (19154)
Zoning RSA4
Rooms
Basement Garage Access, Walkout Level
Interior
Hot Water Natural Gas
Heating Forced Air
Cooling Central A/C
Flooring Carpet, Vinyl
Furnishings No
Fireplace N
Heat Source Natural Gas
Laundry Main Floor
Exterior
Water Access N
Accessibility None
Garage N
Building
Story 2
Foundation Stone
Sewer Public Sewer
Water Public
Architectural Style AirLite
Level or Stories 2
Additional Building Above Grade, Below Grade
New Construction N
Schools
School District The School District Of Philadelphia
Others
Senior Community No
Tax ID 662548900
Ownership Fee Simple
SqFt Source Assessor
Acceptable Financing Cash, Conventional, FHA, VA
Listing Terms Cash, Conventional, FHA, VA
Financing Cash,Conventional,FHA,VA
Special Listing Condition Standard
Read Less
Want to know what your home might be worth? Contact us for a FREE valuation!

Our team is ready to help you sell your home for the highest possible price ASAP

Bought with Shaun Jones • Keller Williams Real Estate - Newtown

GET MORE INFORMATION





