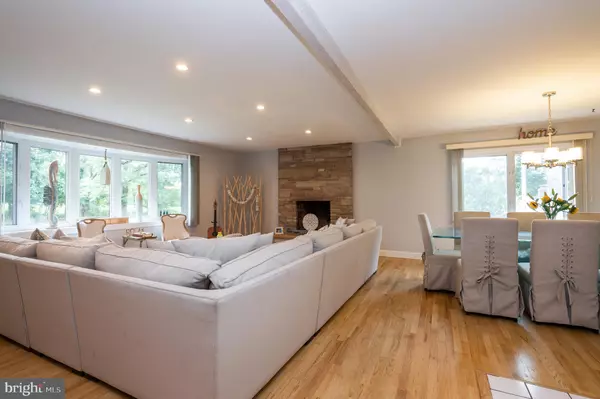$630,000
$649,900
3.1%For more information regarding the value of a property, please contact us for a free consultation.
233 DEAD TREE RUN ROAD Belle Mead, NJ 08502
3 Beds
4 Baths
2,137 SqFt
Key Details
Sold Price $630,000
Property Type Single Family Home
Sub Type Detached
Listing Status Sold
Purchase Type For Sale
Square Footage 2,137 sqft
Price per Sqft $294
Subdivision None Available
MLS Listing ID NJSO2002258
Sold Date 07/12/23
Style Ranch/Rambler
Bedrooms 3
Full Baths 3
Half Baths 1
HOA Y/N N
Abv Grd Liv Area 2,137
Originating Board BRIGHT
Year Built 1965
Annual Tax Amount $13,628
Tax Year 2022
Lot Size 1.000 Acres
Acres 1.0
Property Description
Delightfully reimagined to bring a thoroughly modern, open and bright aesthetic to one-level living, with the bonus of a finished basement with a bathroom for additional living space! Situated on a quiet street and overlooking open farmland, 233 Dead Tree Run offers three bedrooms, three-and-a-half baths, a lovely office behind oversized sliding barn doors, and many other interesting architectural and design elements that belie its traditional ranch style facade. Enter to the great expanse that encompasses the formal living and dining rooms, with hardwood floors running throughout the space. A bow window provides natural light and beautiful views of nature, while a raised hearth fireplace with floor-to-ceiling stone surround provides an impressive focal point. The iron pipe and redwood railing surrounding the entrance to the basement adds an industrial-chic vibe to the space in a way that is modern and timeless at once. The open floor plan kitchen has white cabinets, granite countertops, stainless steel appliances, a tile backsplash and a fabulous ten-foot island with storage, seating and a natural gathering place when entertaining or convening to go over the day’s activities. The family room is wonderfully bright, with skylights in the vaulted ceiling and glass doors leading to the deck. A detached two car garage (in addition to the attached two car garage) offers enough creative space to indulge in a studio, gym, etc. Set on an acre of land boasting 3 fruit trees, there’s plenty of room for outdoor entertaining and enjoyment.
Location
State NJ
County Somerset
Area Montgomery Twp (21813)
Zoning RESIDENTIAL
Direction Northeast
Rooms
Basement Daylight, Full, Connecting Stairway, Fully Finished, Heated
Main Level Bedrooms 3
Interior
Hot Water Natural Gas
Heating Central
Cooling Central A/C
Heat Source Natural Gas
Exterior
Parking Features Garage - Front Entry, Garage Door Opener, Inside Access, Oversized
Garage Spaces 10.0
Water Access N
Accessibility None
Attached Garage 2
Total Parking Spaces 10
Garage Y
Building
Lot Description Level, Open
Story 1
Foundation Block
Sewer On Site Septic
Water Well
Architectural Style Ranch/Rambler
Level or Stories 1
Additional Building Above Grade
New Construction N
Schools
School District Montgomery Township Public Schools
Others
Pets Allowed Y
Senior Community No
Tax ID 13-22004-00005
Ownership Fee Simple
SqFt Source Estimated
Special Listing Condition Standard
Pets Allowed Cats OK, Dogs OK
Read Less
Want to know what your home might be worth? Contact us for a FREE valuation!

Our team is ready to help you sell your home for the highest possible price ASAP

Bought with Patricia Hogan • Keller Williams Premier

GET MORE INFORMATION





