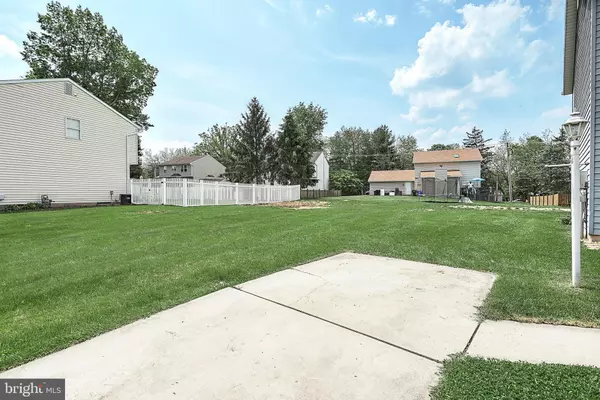$230,000
$250,000
8.0%For more information regarding the value of a property, please contact us for a free consultation.
1195 CHERIMOYA ST York, PA 17404
3 Beds
3 Baths
1,680 SqFt
Key Details
Sold Price $230,000
Property Type Single Family Home
Sub Type Detached
Listing Status Sold
Purchase Type For Sale
Square Footage 1,680 sqft
Price per Sqft $136
Subdivision Raintree
MLS Listing ID PAYK2036852
Sold Date 07/13/23
Style Colonial
Bedrooms 3
Full Baths 2
Half Baths 1
HOA Fees $8/ann
HOA Y/N Y
Abv Grd Liv Area 1,680
Originating Board BRIGHT
Year Built 1991
Annual Tax Amount $4,111
Tax Year 2021
Lot Size 0.350 Acres
Acres 0.35
Property Description
Attention all buyers, investors, and renovators! Take advantage of this motivated seller's offer and turn this house into a home or a profitable venture. This house offers a great chance for individuals with a creative vision. Imagine the possibilities as you transform this blank canvas into a stylish and functional living space. This property is your chance to make your remodeling dreams a reality, whether you're an experienced renovator or a budding DIY enthusiast. This property is conveniently located in a friendly neighborhood, on a cul-de-sac offering easy access to various amenities, including shopping centers, parks, and restaurants.
Contact us today to arrange a viewing and start envisioning the endless possibilities this property holds.
Location
State PA
County York
Area Manchester Twp (15236)
Zoning RESIDENTIAL
Rooms
Other Rooms Living Room, Dining Room, Primary Bedroom, Bedroom 2, Kitchen, Basement, Bedroom 1, Laundry, Bathroom 2, Primary Bathroom, Half Bath
Basement Full
Interior
Hot Water Natural Gas
Heating Forced Air
Cooling Central A/C
Heat Source Natural Gas
Exterior
Water Access N
Accessibility Level Entry - Main
Garage N
Building
Story 2
Foundation Block
Sewer Public Sewer
Water Public
Architectural Style Colonial
Level or Stories 2
Additional Building Above Grade, Below Grade
New Construction N
Schools
School District Central York
Others
Senior Community No
Tax ID 36-000-23-0009-00-00000
Ownership Fee Simple
SqFt Source Assessor
Acceptable Financing Cash, Conventional
Listing Terms Cash, Conventional
Financing Cash,Conventional
Special Listing Condition Standard
Read Less
Want to know what your home might be worth? Contact us for a FREE valuation!

Our team is ready to help you sell your home for the highest possible price ASAP

Bought with Ragaa Thabet • Century 21 Core Partners
GET MORE INFORMATION





