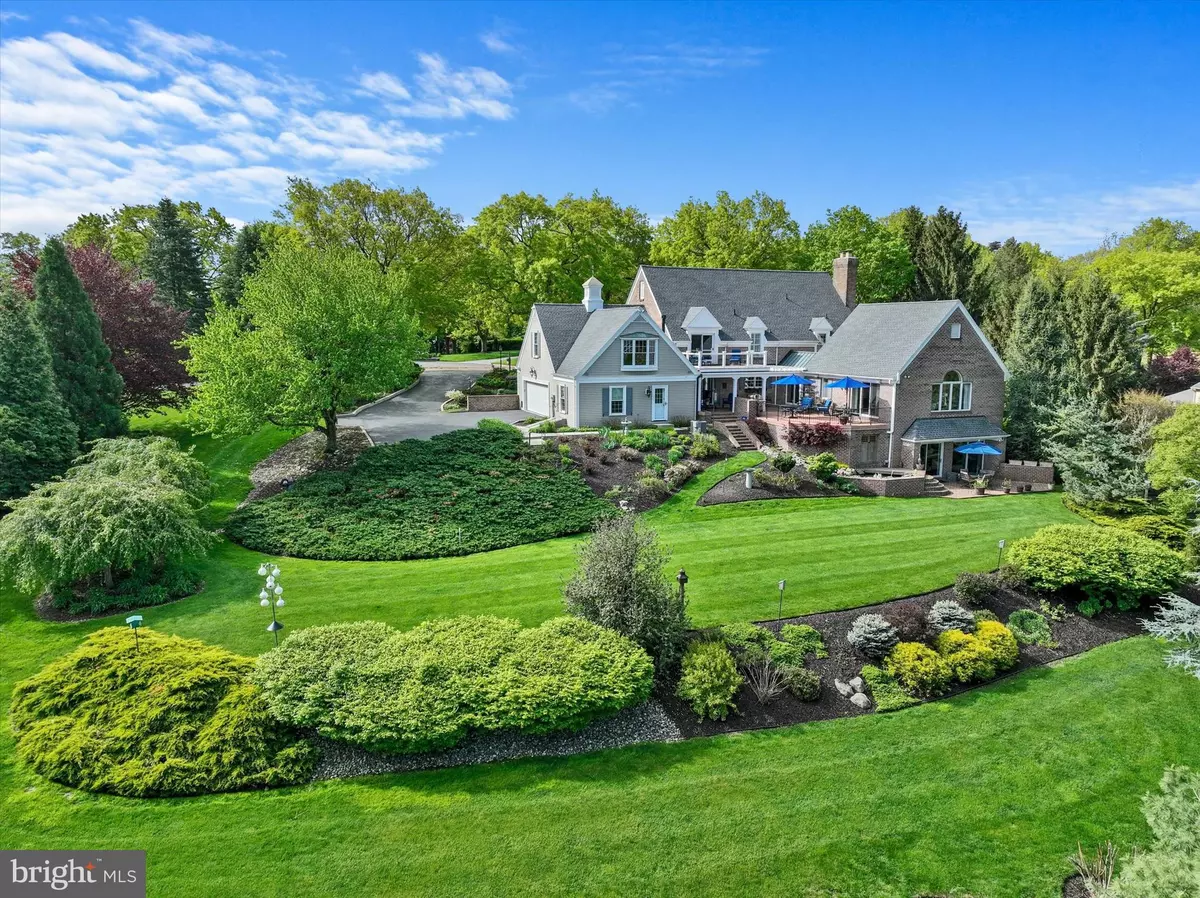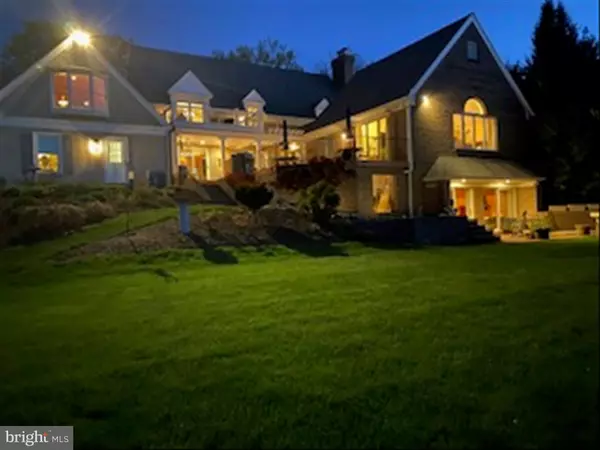$851,500
$899,900
5.4%For more information regarding the value of a property, please contact us for a free consultation.
1525 DUNSTER RD York, PA 17403
5 Beds
4 Baths
5,821 SqFt
Key Details
Sold Price $851,500
Property Type Single Family Home
Sub Type Detached
Listing Status Sold
Purchase Type For Sale
Square Footage 5,821 sqft
Price per Sqft $146
Subdivision Wyndham Hills
MLS Listing ID PAYK2040486
Sold Date 07/10/23
Style Colonial
Bedrooms 5
Full Baths 4
HOA Fees $8/ann
HOA Y/N Y
Abv Grd Liv Area 5,200
Originating Board BRIGHT
Year Built 1981
Annual Tax Amount $18,638
Tax Year 2022
Lot Size 0.870 Acres
Acres 0.87
Property Description
This outstanding home is your WOW home you've been waiting for located in the most desirable community of Wyndham Hills. This is a rare opportunity for you to own one of only 6 homes on a cul de sac of which there are only 3 in all of Wyndham. No traffic! Awesome views from this 5800 square foot home situated high on the hill boasting 5 bedrooms, 4 full baths, 2 Principle bedroom suites, a fabulous chef's dream kitchen with Subzero refrigerator, 6 Subzero drawers, wine cabinet (78 bottles), Wolf 6 burner gas range, Bosch wall oven & microwave & dishwasher. There are 3 Family rooms (Loft with gas fireplace), Family room with wood burning or gas stone fireplace with custom granite wet bar & lower level walk-out Game room with wet bar. There are 4 staircases; 2 up & 2 separate down and an elevator! Interior and exterior electric dog fence. High end custom everything throughout. New roof in 2019, all windows replace in last ten years offering tons of natural light throughout this open floor plan, all exterior wood trim was replaced with composite (no maintenance) except for addition which is all cedar. There are endless possibilities in the living spaces for a variety of living needs! Think in-laws, outlaws, extended family &/or nanny quarters. Five minutes to The Country Club of York, Regents Glen Country Club, York Hospital & I-83. This home is going to fly!
Please visit for WHPOA (Wyndham Hills Property Owners Assoc.)
Location
State PA
County York
Area Spring Garden Twp (15248)
Zoning RESIDENTIAL
Direction South
Rooms
Other Rooms Living Room, Dining Room, Primary Bedroom, Kitchen, Game Room, Family Room, Foyer, Laundry, Loft, Solarium, Bathroom 1, Primary Bathroom, Additional Bedroom
Basement Connecting Stairway, Daylight, Partial, Full, Walkout Level
Main Level Bedrooms 2
Interior
Hot Water Natural Gas
Heating Forced Air
Cooling Central A/C
Flooring Hardwood, Ceramic Tile, Partially Carpeted
Fireplaces Number 2
Fireplaces Type Fireplace - Glass Doors, Heatilator, Mantel(s), Screen, Stone
Equipment Built-In Microwave, Built-In Range, Central Vacuum, Dishwasher, Disposal, Dryer, Dryer - Front Loading, Dryer - Gas, Exhaust Fan, Extra Refrigerator/Freezer, Freezer, Humidifier, Icemaker, Instant Hot Water, Oven - Self Cleaning, Oven/Range - Electric, Range Hood, Refrigerator, Six Burner Stove, Stainless Steel Appliances, Cooktop, Microwave, Oven - Single, Oven - Wall, Washer, Washer - Front Loading, Washer/Dryer Stacked, Water Conditioner - Owned, Water Dispenser, Water Heater
Fireplace Y
Window Features Casement,Double Hung,Energy Efficient,Low-E,Palladian,Skylights,Sliding,Screens,Vinyl Clad
Appliance Built-In Microwave, Built-In Range, Central Vacuum, Dishwasher, Disposal, Dryer, Dryer - Front Loading, Dryer - Gas, Exhaust Fan, Extra Refrigerator/Freezer, Freezer, Humidifier, Icemaker, Instant Hot Water, Oven - Self Cleaning, Oven/Range - Electric, Range Hood, Refrigerator, Six Burner Stove, Stainless Steel Appliances, Cooktop, Microwave, Oven - Single, Oven - Wall, Washer, Washer - Front Loading, Washer/Dryer Stacked, Water Conditioner - Owned, Water Dispenser, Water Heater
Heat Source Natural Gas
Laundry Main Floor, Upper Floor
Exterior
Exterior Feature Balcony, Brick, Deck(s), Patio(s)
Parking Features Oversized, Garage Door Opener, Inside Access
Garage Spaces 7.0
Fence Electric
Utilities Available Cable TV, Electric Available, Multiple Phone Lines, Natural Gas Available, Sewer Available, Under Ground, Water Available
Water Access N
View Garden/Lawn, Mountain, Panoramic, Trees/Woods
Roof Type Architectural Shingle
Street Surface Paved
Accessibility Elevator
Porch Balcony, Brick, Deck(s), Patio(s)
Road Frontage Boro/Township
Attached Garage 2
Total Parking Spaces 7
Garage Y
Building
Lot Description Backs to Trees, No Thru Street, Rear Yard, Road Frontage, Secluded, SideYard(s), Cul-de-sac, Irregular, Landscaping, Pond, Private, Front Yard
Story 2
Foundation Block, Active Radon Mitigation, Brick/Mortar
Sewer Public Septic
Water Public
Architectural Style Colonial
Level or Stories 2
Additional Building Above Grade, Below Grade
Structure Type Vaulted Ceilings
New Construction N
Schools
High Schools York Suburban
School District York Suburban
Others
Pets Allowed Y
HOA Fee Include Common Area Maintenance
Senior Community No
Tax ID 48-000-32-0145-00-00000
Ownership Fee Simple
SqFt Source Assessor
Security Features 24 hour security,Intercom,Monitored,Smoke Detector,Surveillance Sys
Acceptable Financing Conventional
Horse Property N
Listing Terms Conventional
Financing Conventional
Special Listing Condition Standard
Pets Allowed No Pet Restrictions
Read Less
Want to know what your home might be worth? Contact us for a FREE valuation!

Our team is ready to help you sell your home for the highest possible price ASAP

Bought with Shane M Laucks • Berkshire Hathaway HomeServices Homesale Realty
GET MORE INFORMATION





