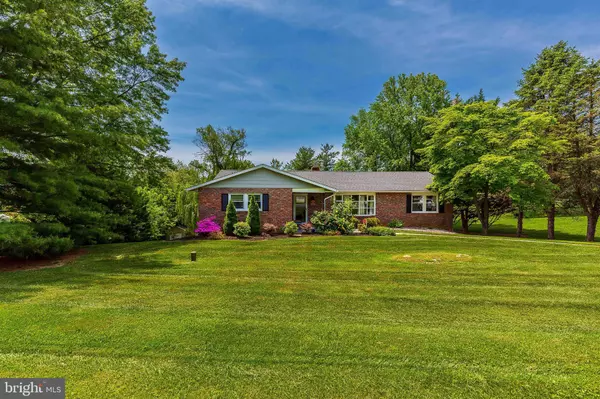$490,000
$449,900
8.9%For more information regarding the value of a property, please contact us for a free consultation.
413 HOOK RD Westminster, MD 21157
3 Beds
3 Baths
2,360 SqFt
Key Details
Sold Price $490,000
Property Type Single Family Home
Sub Type Detached
Listing Status Sold
Purchase Type For Sale
Square Footage 2,360 sqft
Price per Sqft $207
Subdivision None Available
MLS Listing ID MDCR2014400
Sold Date 07/18/23
Style Ranch/Rambler
Bedrooms 3
Full Baths 2
Half Baths 1
HOA Y/N N
Abv Grd Liv Area 1,860
Originating Board BRIGHT
Year Built 1974
Annual Tax Amount $3,868
Tax Year 2023
Lot Size 0.774 Acres
Acres 0.77
Property Description
COMING SOON ON THURS 5/18-In a country setting just minutes from modern conveniences sits this spacious, open concept Rancher that has been fully remodeled (2017) and is move-in ready, complete with designer colors. Gorgeous wood floors in the living areas. Stunning kitchen with newer, soft close cabinets & stainless appliances (convection oven/range), island & quartz counters is open to the family room with wood burning FP. Large open living/dining space in the front of the home greets visitors. Enjoy the sunroom & decks overlooking the above ground pool with it's own deck on this .77 acre, private lot. 3 bedrooms on the main level including the primary with plenty of closet space & charming bath. The lower level offers a large rec room with 2nd wood burning fireplace, half bath, laundry, storage & access to the oversized garage. Outside you'll find mature trees, a handy shed, stamped concrete patio, fire pit & plenty of space for just about anything you enjoy. New 3 ton heat pump, mini split & garage door-2020. Culligan water softener-2018. Seller prefers July 18th for closing.
Location
State MD
County Carroll
Zoning RESIDENTIAL
Rooms
Other Rooms Primary Bedroom, Bedroom 2, Bedroom 3, Family Room, Sun/Florida Room, Recreation Room
Basement Full, Fully Finished, Walkout Level
Main Level Bedrooms 3
Interior
Interior Features Kitchen - Gourmet, Primary Bath(s), Entry Level Bedroom, Upgraded Countertops, Wood Floors, Carpet, Ceiling Fan(s), Combination Dining/Living, Family Room Off Kitchen, Floor Plan - Open, Kitchen - Island, Recessed Lighting, Window Treatments
Hot Water Electric
Heating Heat Pump(s)
Cooling Central A/C, Heat Pump(s), Ductless/Mini-Split
Fireplaces Number 2
Fireplaces Type Mantel(s)
Equipment Dishwasher, Disposal, Built-In Microwave, Dryer, Exhaust Fan, Icemaker, Washer, Oven/Range - Electric, Refrigerator
Fireplace Y
Window Features Replacement
Appliance Dishwasher, Disposal, Built-In Microwave, Dryer, Exhaust Fan, Icemaker, Washer, Oven/Range - Electric, Refrigerator
Heat Source Electric
Laundry Lower Floor
Exterior
Exterior Feature Deck(s), Porch(es)
Parking Features Garage Door Opener, Oversized, Inside Access
Garage Spaces 6.0
Pool Above Ground, Permits, Solar Heated
Water Access N
Roof Type Architectural Shingle
Accessibility Level Entry - Main
Porch Deck(s), Porch(es)
Attached Garage 2
Total Parking Spaces 6
Garage Y
Building
Story 2
Foundation Block, Active Radon Mitigation
Sewer On Site Septic
Water Well
Architectural Style Ranch/Rambler
Level or Stories 2
Additional Building Above Grade, Below Grade
New Construction N
Schools
Elementary Schools Robert Moton
Middle Schools Westminster
High Schools Westminster
School District Carroll County Public Schools
Others
Senior Community No
Tax ID 0707036604
Ownership Fee Simple
SqFt Source Assessor
Acceptable Financing Cash, Conventional, FHA, VA
Listing Terms Cash, Conventional, FHA, VA
Financing Cash,Conventional,FHA,VA
Special Listing Condition Standard
Read Less
Want to know what your home might be worth? Contact us for a FREE valuation!

Our team is ready to help you sell your home for the highest possible price ASAP

Bought with Sandy Savani • Berkshire Hathaway HomeServices Homesale Realty
GET MORE INFORMATION





