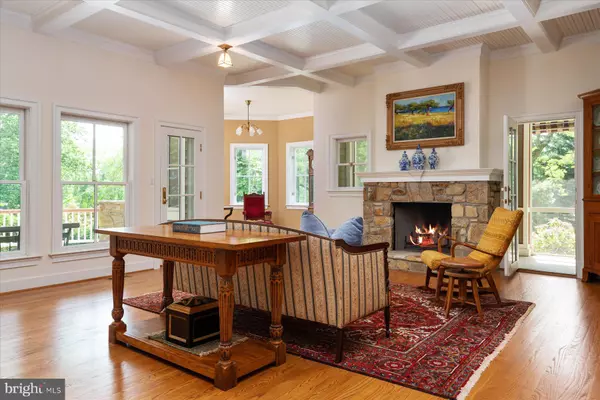$1,350,000
$1,400,000
3.6%For more information regarding the value of a property, please contact us for a free consultation.
15 WEEMS CREEK DR Annapolis, MD 21401
4 Beds
3 Baths
5,490 SqFt
Key Details
Sold Price $1,350,000
Property Type Single Family Home
Sub Type Detached
Listing Status Sold
Purchase Type For Sale
Square Footage 5,490 sqft
Price per Sqft $245
Subdivision Annapolis
MLS Listing ID MDAA2060316
Sold Date 07/18/23
Style Victorian
Bedrooms 4
Full Baths 2
Half Baths 1
HOA Y/N N
Abv Grd Liv Area 5,490
Originating Board BRIGHT
Year Built 1997
Annual Tax Amount $13,024
Tax Year 2022
Lot Size 0.930 Acres
Acres 0.93
Property Description
A rare offering, situated on almost an acre, and just a short walk to West Annapolis' shops and eateries, this magnificent residence offers everything a dream home should possess.
The open concept, spacious rooms, custom crown moldings, tray ceilings, hard wood flooring, and quality materials throughout the home exude comfort and style.
Extraordinary curb appeal, unique details, an attached 2 car garage, a corner lot on a quiet street, with mature landscaping & extensive hardscape make this home one of the very best in all of Annapolis
Conveniently located ... Just 35 miles to Washington DC, and 32 miles to Downtown Baltimore and 25 miles to Balt/Washington International Airport.
Welcome home.
Location
State MD
County Anne Arundel
Zoning RESIDENTIAL
Rooms
Basement Interior Access, Connecting Stairway, Outside Entrance, Walkout Stairs, Unfinished, Poured Concrete, Sump Pump
Interior
Interior Features Kitchen - Gourmet, Breakfast Area, Formal/Separate Dining Room, Combination Dining/Living, Wood Floors, Recessed Lighting, Walk-in Closet(s), Primary Bath(s), Soaking Tub, Window Treatments
Hot Water Natural Gas
Heating Heat Pump(s)
Cooling Central A/C
Flooring Solid Hardwood, Ceramic Tile, Partially Carpeted
Fireplaces Number 1
Fireplaces Type Wood, Mantel(s)
Furnishings No
Fireplace Y
Heat Source Electric
Laundry Upper Floor
Exterior
Exterior Feature Balcony, Balconies- Multiple, Patio(s), Porch(es), Terrace
Garage Garage - Side Entry, Garage Door Opener, Inside Access
Garage Spaces 2.0
Waterfront N
Water Access N
View Trees/Woods, Garden/Lawn
Roof Type Architectural Shingle
Accessibility None
Porch Balcony, Balconies- Multiple, Patio(s), Porch(es), Terrace
Parking Type Attached Garage, Driveway
Attached Garage 2
Total Parking Spaces 2
Garage Y
Building
Lot Description Landscaping, Front Yard, Rear Yard, SideYard(s), Sloping, Corner
Story 3
Foundation Permanent
Sewer Private Septic Tank
Water Well
Architectural Style Victorian
Level or Stories 3
Additional Building Above Grade, Below Grade
Structure Type 2 Story Ceilings,9'+ Ceilings,Tray Ceilings
New Construction N
Schools
Elementary Schools West Annapolis
Middle Schools Bates
High Schools Annapolis
School District Anne Arundel County Public Schools
Others
Pets Allowed Y
Senior Community No
Tax ID 020200090085411
Ownership Fee Simple
SqFt Source Assessor
Horse Property N
Special Listing Condition Standard
Pets Description No Pet Restrictions
Read Less
Want to know what your home might be worth? Contact us for a FREE valuation!

Our team is ready to help you sell your home for the highest possible price ASAP

Bought with Sarah Greenlee Morse • TTR Sotheby's International Realty

GET MORE INFORMATION





