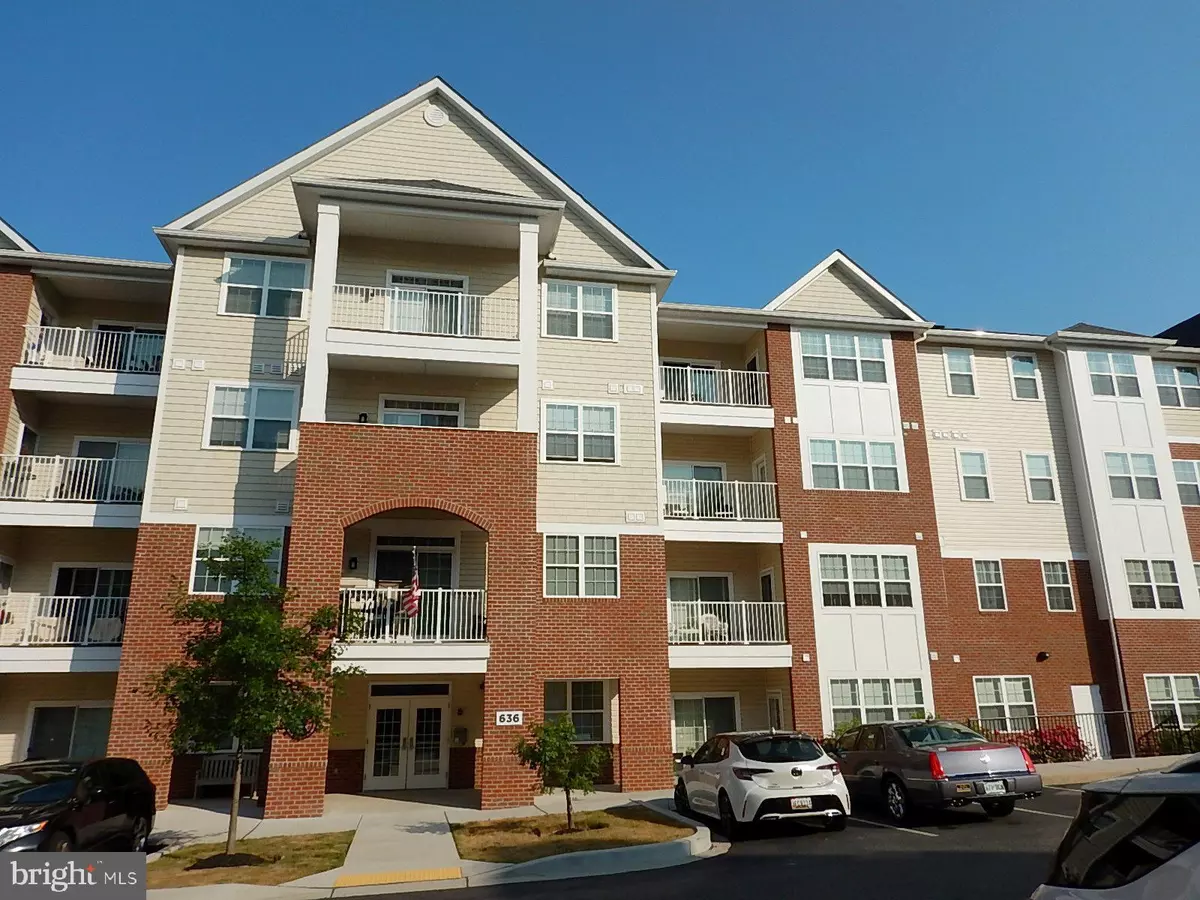$360,000
$359,000
0.3%For more information regarding the value of a property, please contact us for a free consultation.
636 WALLINGFORD RD #4B Bel Air, MD 21014
2 Beds
2 Baths
1,485 SqFt
Key Details
Sold Price $360,000
Property Type Condo
Sub Type Condo/Co-op
Listing Status Sold
Purchase Type For Sale
Square Footage 1,485 sqft
Price per Sqft $242
Subdivision Overlook At Gateway
MLS Listing ID MDHR2022884
Sold Date 07/18/23
Style Colonial,Traditional
Bedrooms 2
Full Baths 2
Condo Fees $325/mo
HOA Y/N N
Abv Grd Liv Area 1,485
Originating Board BRIGHT
Year Built 2020
Annual Tax Amount $4,405
Tax Year 2022
Property Description
Immaculate "Like New" home, 100% ready for a new homeowner. This 55+ community backs directly to the Ma and Pa Trail, with 2 access paths. Pull into the attached garage (auto-opener), use one of your 2 assigned parking spaces (68 & 68A), then take the elevator to the 4th floor to your beautiful home. This is the "Penthouse" level or top floor. There is a wonderful balcony that can be accessed from both the living room and the primary bedroom. Spacious walk-in closet and owner's bath. The home has 9-foot ceilings, recessed lighting, and luxury vinyl plank flooring. Gorgeous kitchen features upgraded stainless steel appliances, plenty of cabinet space, and a pantry. There is a small common storage area in the hallway. The mailroom is on the first floor of the secure building. Residents have access to the exercise room and community center/party room. Two pets are allowed in the condo, including dogs. Included and paid for by the seller is a 1-year Home Warranty that covers all appliances, HVAC systems, plumbing, electric, and more. Excellent opportunity!
Location
State MD
County Harford
Zoning M1
Rooms
Other Rooms Living Room, Dining Room, Primary Bedroom, Bedroom 2, Kitchen
Main Level Bedrooms 2
Interior
Interior Features Floor Plan - Open, Formal/Separate Dining Room, Primary Bath(s), Walk-in Closet(s)
Hot Water Electric
Heating Heat Pump - Electric BackUp
Cooling Central A/C, Ceiling Fan(s)
Flooring Luxury Vinyl Plank
Equipment Built-In Microwave, Dishwasher, Disposal, Icemaker, Oven/Range - Electric, Refrigerator
Fireplace N
Appliance Built-In Microwave, Dishwasher, Disposal, Icemaker, Oven/Range - Electric, Refrigerator
Heat Source Electric
Laundry Main Floor
Exterior
Exterior Feature Porch(es), Balcony
Parking Features Garage - Side Entry, Garage Door Opener
Garage Spaces 2.0
Amenities Available Community Center, Exercise Room, Common Grounds, Party Room
Water Access N
View Street
Accessibility Elevator
Porch Porch(es), Balcony
Attached Garage 2
Total Parking Spaces 2
Garage Y
Building
Lot Description Backs to Trees
Story 1
Unit Features Garden 1 - 4 Floors
Sewer Public Sewer
Water Public
Architectural Style Colonial, Traditional
Level or Stories 1
Additional Building Above Grade, Below Grade
New Construction N
Schools
School District Harford County Public Schools
Others
Pets Allowed Y
HOA Fee Include Lawn Maintenance,Management,Reserve Funds,Snow Removal,Trash,Sewer,Water,Insurance,Ext Bldg Maint
Senior Community Yes
Age Restriction 55
Tax ID 1303401023
Ownership Condominium
Security Features Main Entrance Lock,Intercom
Special Listing Condition Standard
Pets Allowed Number Limit
Read Less
Want to know what your home might be worth? Contact us for a FREE valuation!

Our team is ready to help you sell your home for the highest possible price ASAP

Bought with Scott H Sanders • Long & Foster Real Estate, Inc.

GET MORE INFORMATION





