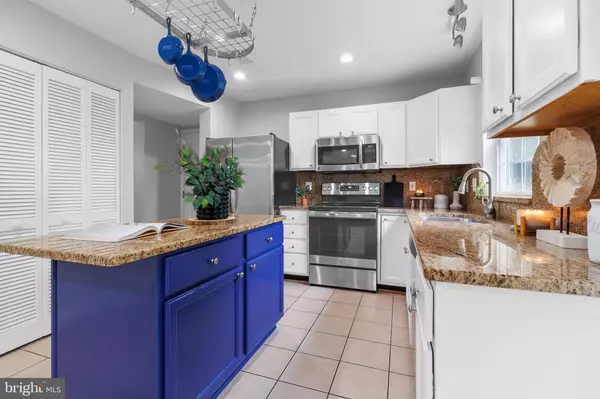$686,100
$649,900
5.6%For more information regarding the value of a property, please contact us for a free consultation.
42868 GENUINE REWARD CT Ashburn, VA 20147
4 Beds
3 Baths
1,884 SqFt
Key Details
Sold Price $686,100
Property Type Single Family Home
Sub Type Detached
Listing Status Sold
Purchase Type For Sale
Square Footage 1,884 sqft
Price per Sqft $364
Subdivision Belmont Ridge
MLS Listing ID VALO2052068
Sold Date 07/18/23
Style Colonial
Bedrooms 4
Full Baths 2
Half Baths 1
HOA Fees $66/qua
HOA Y/N Y
Abv Grd Liv Area 1,884
Originating Board BRIGHT
Year Built 1995
Annual Tax Amount $5,850
Tax Year 2023
Lot Size 0.270 Acres
Acres 0.27
Property Description
Welcome home to this beautifully updated / upgraded single home in the super convenient location in Belmont Ridge. This is an awesome opportunity! This single family has all the upgrades already done so you can just move right in and enjoy. The whole house has gleaming wide plank Hardwoods and Luxury Vinyl Plank flooring, fully renovated Master Bathroom, Powder Room, DesignerTwo Tone Kichen Cabinets, Entire House Repainted including Garage (in 2019) New Dishwasher(2021), New Stove, Recessed Lights, Brand New Double-Wide Asphalt Driveway(2023). Enjoy your private backyard oasis with Brick patio, Fire Pit and a huge flat fenced backyard. Great schools and located on a cul-de-sac. Walk to Goose Creek Shopping Center with everything from Harris Teether, Restaurants and even a Yoga Studio, over 40 different businesses. This one is not to be missed. Open House on Sun 2-4 on June 25th. Professional Photos will be available on Wed, June 21st. All offers, if any, are due 3 pm, Monday June 26th.--Sellers Prefer 60 day rent back.
Location
State VA
County Loudoun
Zoning R4
Interior
Interior Features Ceiling Fan(s), Dining Area, Family Room Off Kitchen, Kitchen - Eat-In, Soaking Tub, Walk-in Closet(s), Air Filter System
Hot Water Natural Gas
Cooling Central A/C, Ceiling Fan(s)
Flooring Hardwood, Luxury Vinyl Plank, Ceramic Tile
Fireplaces Number 1
Fireplaces Type Gas/Propane
Equipment Disposal, Dishwasher, Built-In Microwave, Dryer, Exhaust Fan, Icemaker, Oven/Range - Electric, Washer
Fireplace Y
Window Features Bay/Bow,Double Pane
Appliance Disposal, Dishwasher, Built-In Microwave, Dryer, Exhaust Fan, Icemaker, Oven/Range - Electric, Washer
Heat Source Natural Gas
Exterior
Parking Features Garage - Front Entry
Garage Spaces 1.0
Fence Fully, Wood
Water Access N
Roof Type Architectural Shingle
Accessibility None
Attached Garage 1
Total Parking Spaces 1
Garage Y
Building
Story 2
Foundation Slab
Sewer Public Sewer
Water Public
Architectural Style Colonial
Level or Stories 2
Additional Building Above Grade, Below Grade
New Construction N
Schools
Elementary Schools Belmont Station
Middle Schools Trailside
High Schools Stone Bridge
School District Loudoun County Public Schools
Others
HOA Fee Include Management,Reserve Funds,Snow Removal,Trash
Senior Community No
Tax ID 153297717000
Ownership Fee Simple
SqFt Source Assessor
Special Listing Condition Standard
Read Less
Want to know what your home might be worth? Contact us for a FREE valuation!

Our team is ready to help you sell your home for the highest possible price ASAP

Bought with Carolyn A Young • RE/MAX Gateway, LLC

GET MORE INFORMATION





