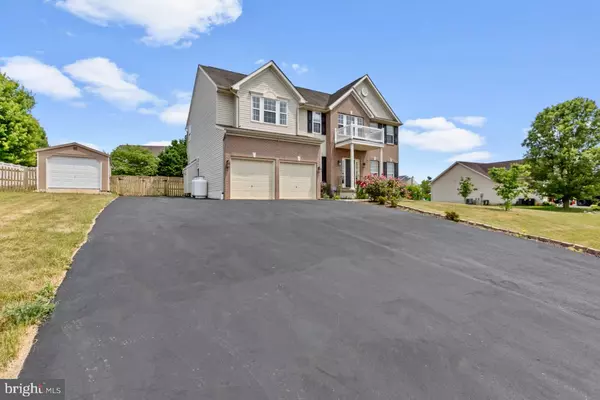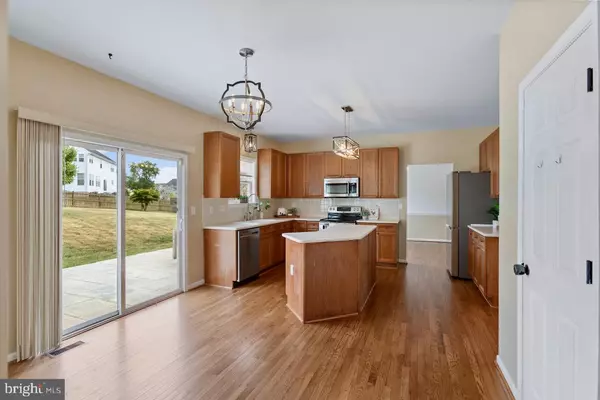$450,000
$459,900
2.2%For more information regarding the value of a property, please contact us for a free consultation.
62 STRATUS DR Kearneysville, WV 25430
4 Beds
4 Baths
3,856 SqFt
Key Details
Sold Price $450,000
Property Type Single Family Home
Sub Type Detached
Listing Status Sold
Purchase Type For Sale
Square Footage 3,856 sqft
Price per Sqft $116
Subdivision Quail Ridge
MLS Listing ID WVJF2008170
Sold Date 07/18/23
Style Colonial
Bedrooms 4
Full Baths 3
Half Baths 1
HOA Fees $16/mo
HOA Y/N Y
Abv Grd Liv Area 2,756
Originating Board BRIGHT
Year Built 2005
Annual Tax Amount $2,495
Tax Year 2022
Lot Size 0.453 Acres
Acres 0.45
Property Description
Welcome to this stunning 3-level colonial home with a blend of brick and vinyl siding, situated in a desirable location close to the VA hospital. As you enter the front door, you are greeted by a grand 2-story foyer, setting the tone for the elegance and spaciousness found throughout the property. The main level features refinished hardwood flooring, creating a warm and inviting atmosphere. The open layout design seamlessly connects the living spaces, providing an ideal setting for both everyday living and entertaining guests. The kitchen is a chef's dream, boasting stainless steel appliances, including a built-in microwave and a double oven range. The center island provides additional counter space and serves as a focal point for gatherings. For more formal occasions, you'll find a separate dining room and a living room, exuding sophistication and charm. The family room, located adjacent to the kitchen, offers a cozy retreat with a gas fireplace, perfect for relaxation and unwinding. laundry room conveniently located on the main level.
Venturing to the upper level, you'll find four bedrooms and two baths. The primary owner suite is a luxurious haven, featuring a cathedral ceiling, a large walk-in closet, and a remodeled en-suite bath. The bath is a true oasis, boasting double sinks, an expanded walk-in shower with dual heads and bench seating, a Bluetooth Moen faucet, and a free-standing modern clawfoot tub. The remaining three junior bedrooms on this level share a full bath and continue the theme of hardwood flooring found throughout. The lower level of the home has been tastefully finished, offering a large recreation room for entertaining and relaxation. There is also a den that can easily serve as a guest bedroom, providing flexibility and versatility. An additional full bath with a walk-in tiled shower completes this level. Step outside to the fully fenced rear yard, accessible through walk-out stairs from the lower level. Here, you'll find a patio for outdoor enjoyment and a storage shed for all your gardening and storage needs. The beautiful mature landscape enhances the overall curb appeal of the property. Other notable features of this home include a 2-car front-load garage, an expanded paved driveway for ample parking space, and a top-of-the-line water treatment system with reverse osmosis. Don't miss your chance to own this exquisite colonial home that combines elegance, functionality, and modern amenities in a sought-after location.
Location
State WV
County Jefferson
Zoning 101
Rooms
Other Rooms Living Room, Dining Room, Primary Bedroom, Bedroom 2, Bedroom 3, Bedroom 4, Kitchen, Family Room, Den, Foyer, Laundry, Recreation Room, Bathroom 2, Bathroom 3, Primary Bathroom, Half Bath
Basement Full, Fully Finished, Heated, Improved, Interior Access, Outside Entrance, Rear Entrance, Walkout Stairs
Interior
Interior Features Attic, Carpet, Ceiling Fan(s), Chair Railings, Crown Moldings, Dining Area, Family Room Off Kitchen, Floor Plan - Open, Formal/Separate Dining Room, Kitchen - Gourmet, Kitchen - Island, Pantry, Primary Bath(s), Recessed Lighting, Soaking Tub, Stall Shower, Tub Shower, Upgraded Countertops, Walk-in Closet(s), Water Treat System, Wood Floors
Hot Water Tankless
Heating Heat Pump(s), Zoned
Cooling Central A/C, Ceiling Fan(s), Zoned
Flooring Carpet, Ceramic Tile, Hardwood
Fireplaces Number 1
Fireplaces Type Fireplace - Glass Doors, Gas/Propane, Mantel(s)
Equipment Built-In Microwave, Dishwasher, Refrigerator, Stainless Steel Appliances, Water Heater - Tankless, Disposal, Dryer, Exhaust Fan, Icemaker, Oven - Double, Oven/Range - Electric, Washer, Water Conditioner - Owned
Fireplace Y
Appliance Built-In Microwave, Dishwasher, Refrigerator, Stainless Steel Appliances, Water Heater - Tankless, Disposal, Dryer, Exhaust Fan, Icemaker, Oven - Double, Oven/Range - Electric, Washer, Water Conditioner - Owned
Heat Source Electric
Laundry Has Laundry, Main Floor
Exterior
Exterior Feature Patio(s)
Parking Features Garage - Front Entry, Garage Door Opener, Inside Access
Garage Spaces 2.0
Fence Rear
Water Access N
Roof Type Shingle
Accessibility None
Porch Patio(s)
Attached Garage 2
Total Parking Spaces 2
Garage Y
Building
Lot Description Cleared, Landscaping
Story 3
Foundation Permanent
Sewer Public Sewer
Water Public
Architectural Style Colonial
Level or Stories 3
Additional Building Above Grade, Below Grade
Structure Type 9'+ Ceilings,2 Story Ceilings,Cathedral Ceilings
New Construction N
Schools
Middle Schools Wildwood
High Schools Jefferson
School District Jefferson County Schools
Others
Senior Community No
Tax ID 07 2A007900000000
Ownership Fee Simple
SqFt Source Assessor
Security Features Smoke Detector
Special Listing Condition Standard
Read Less
Want to know what your home might be worth? Contact us for a FREE valuation!

Our team is ready to help you sell your home for the highest possible price ASAP

Bought with Hans P Schenk • RE/MAX Gateway, LLC

GET MORE INFORMATION





