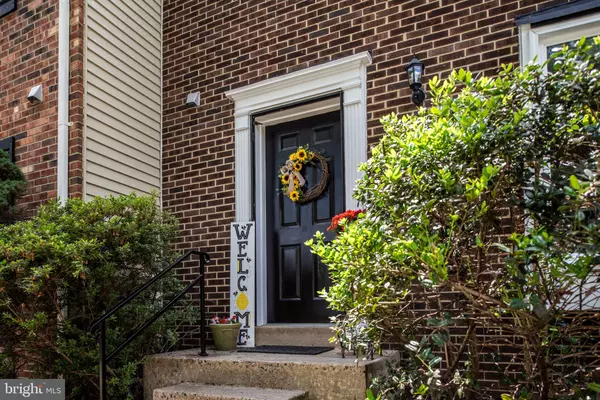$575,000
$554,000
3.8%For more information regarding the value of a property, please contact us for a free consultation.
2908 EVERLEIGH WAY Fairfax, VA 22031
3 Beds
3 Baths
1,426 SqFt
Key Details
Sold Price $575,000
Property Type Townhouse
Sub Type Interior Row/Townhouse
Listing Status Sold
Purchase Type For Sale
Square Footage 1,426 sqft
Price per Sqft $403
Subdivision Covington
MLS Listing ID VAFX2131668
Sold Date 07/18/23
Style Colonial
Bedrooms 3
Full Baths 2
Half Baths 1
HOA Fees $80/qua
HOA Y/N Y
Abv Grd Liv Area 1,056
Originating Board BRIGHT
Year Built 1980
Annual Tax Amount $5,649
Tax Year 2023
Lot Size 1,585 Sqft
Acres 0.04
Property Description
** Updated & shows like a model! ** Gorgeous brick front townhome in lovely Covington community. This colonial has three bedrooms, 2 full baths and 1 half bath. It has been freshly painted inside and out June 2023. From the front door, walk into your spacious family room with an abundance of natural lighting. The inviting new gourmet kitchen has SS appliances, white custom cabinets and quartz countertops. The kitchen is steps away from the private patio and fenced-in backyard that backs to trees. Great for those weekend barbeques. The shed is also a bonus to keep all your lawn equipment organized. The upper-level features 3 nice-sized bedrooms and 2 full bathrooms. Both bathrooms have recently been updated. Bedrooms have new carpet that was installed June 2023. The lower level can be used as a fourth bedroom, office, workout room or rec room. The possibilities are endless. This is a commuter's dream…close to Vienna Metro, I-66, Metro bus stop, and commuter lots. Walking distance to shopping and restaurants. New water heater 2023 and HVAC replaced August 2021. Washer and dryer June 2023. Welcome Home!
Location
State VA
County Fairfax
Zoning 212
Rooms
Other Rooms Dining Room, Primary Bedroom, Bedroom 2, Bedroom 3, Kitchen, Family Room, Laundry, Recreation Room, Bathroom 2, Primary Bathroom, Half Bath, Additional Bedroom
Basement Full
Interior
Interior Features Breakfast Area, Ceiling Fan(s), Combination Kitchen/Dining, Dining Area, Kitchen - Gourmet, Recessed Lighting, Upgraded Countertops
Hot Water Electric
Heating Heat Pump(s)
Cooling Central A/C
Flooring Carpet, Ceramic Tile, Wood
Equipment Built-In Microwave, Dishwasher, Disposal, Dryer, Icemaker, Oven - Self Cleaning, Refrigerator, Stainless Steel Appliances, Washer
Fireplace N
Appliance Built-In Microwave, Dishwasher, Disposal, Dryer, Icemaker, Oven - Self Cleaning, Refrigerator, Stainless Steel Appliances, Washer
Heat Source Electric
Exterior
Exterior Feature Patio(s), Porch(es)
Garage Spaces 1.0
Parking On Site 1
Water Access N
View Trees/Woods
Roof Type Asphalt
Accessibility None
Porch Patio(s), Porch(es)
Total Parking Spaces 1
Garage N
Building
Lot Description Backs to Trees, Front Yard, Landscaping, Rear Yard
Story 3
Foundation Permanent
Sewer Public Sewer
Water Public
Architectural Style Colonial
Level or Stories 3
Additional Building Above Grade, Below Grade
New Construction N
Schools
School District Fairfax County Public Schools
Others
HOA Fee Include Snow Removal,Trash,Common Area Maintenance
Senior Community No
Tax ID 0484 17 0421
Ownership Fee Simple
SqFt Source Assessor
Special Listing Condition Standard
Read Less
Want to know what your home might be worth? Contact us for a FREE valuation!

Our team is ready to help you sell your home for the highest possible price ASAP

Bought with Alexander J Bracke • Real Broker, LLC - McLean
GET MORE INFORMATION





