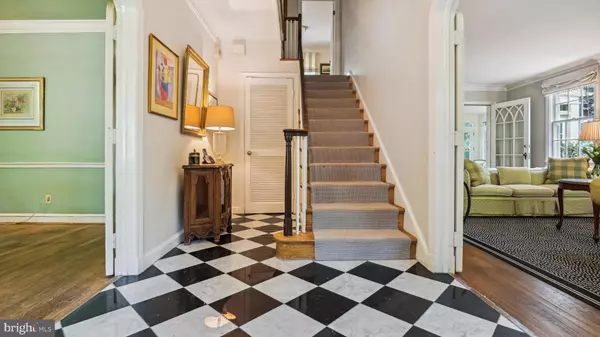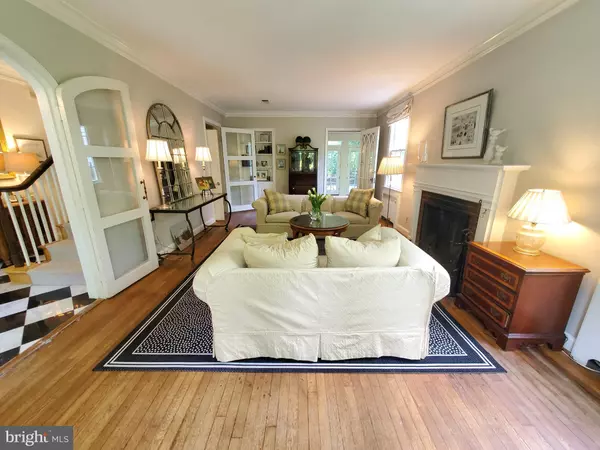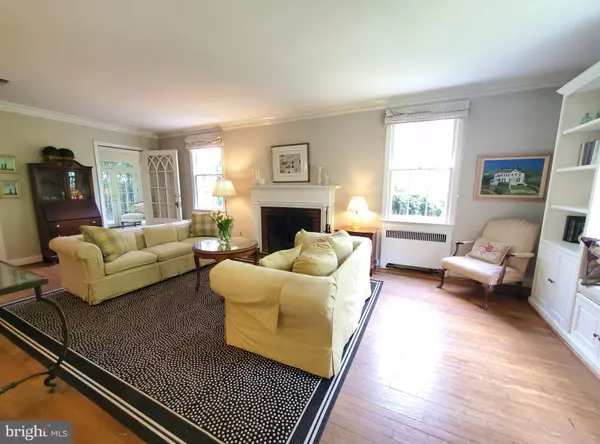$1,400,000
$1,349,000
3.8%For more information regarding the value of a property, please contact us for a free consultation.
7014 MEADOW LN Chevy Chase, MD 20815
5 Beds
4 Baths
3,270 SqFt
Key Details
Sold Price $1,400,000
Property Type Single Family Home
Sub Type Detached
Listing Status Sold
Purchase Type For Sale
Square Footage 3,270 sqft
Price per Sqft $428
Subdivision Chevy Chase
MLS Listing ID MDMC2095088
Sold Date 07/19/23
Style Colonial
Bedrooms 5
Full Baths 3
Half Baths 1
HOA Y/N N
Abv Grd Liv Area 2,188
Originating Board BRIGHT
Year Built 1933
Annual Tax Amount $12,949
Tax Year 2022
Lot Size 6,000 Sqft
Acres 0.14
Property Description
This storybook, four-level colonial will charm you, from its picturesque ivy to the rear stone patio and professionally landscaped gardens. When you arrive, you'll enter a welcoming foyer with distinctive marble flooring, custom, period archways with French doors, a sun room with walls of windows, and original hardwood flooring throughout the main and upper levels. In the elegant living room, you'll find peace curled up with a good book on the built-in window bench with custom bookshelves and a wood-burning fireplace. The upper level offers a spacious Owner's suite with multiple storage closets and en-suite full bath, 3 additional bedrooms and hall bath, as well as a finished attic with a 5th bedroom. Shared driveway accessible through rear alley affords you the opportunity to pull up to the rear yard gate and family room and kitchen entrances. Located in desirable Chevy Chase Section 4, you'll love the many amenities right at your doorstep, from tree canopied streets and parks, to convenience to shopping and dining in Bethesda and DC. This appealing home is ready for you to call your own, and all just 1 mile to the Bethesda Metro Station. Enjoy!
Location
State MD
County Montgomery
Zoning R60
Rooms
Basement Full, Partially Finished
Interior
Interior Features Attic, Built-Ins, Formal/Separate Dining Room, Primary Bath(s), Walk-in Closet(s), Wood Floors
Hot Water Natural Gas
Heating Radiator
Cooling Central A/C
Flooring Hardwood
Fireplaces Number 1
Fireplace Y
Heat Source Natural Gas
Exterior
Exterior Feature Patio(s)
Garage Spaces 2.0
Fence Fully
Water Access N
Accessibility None
Porch Patio(s)
Total Parking Spaces 2
Garage N
Building
Story 4
Foundation Block
Sewer Public Sewer
Water Public
Architectural Style Colonial
Level or Stories 4
Additional Building Above Grade, Below Grade
New Construction N
Schools
Elementary Schools Rosemary Hills
Middle Schools Silver Creek
High Schools Bethesda-Chevy Chase
School District Montgomery County Public Schools
Others
Senior Community No
Tax ID 160700463942
Ownership Fee Simple
SqFt Source Assessor
Special Listing Condition Standard
Read Less
Want to know what your home might be worth? Contact us for a FREE valuation!

Our team is ready to help you sell your home for the highest possible price ASAP

Bought with Leslie F Griffith • Century 21 Redwood Realty
GET MORE INFORMATION





