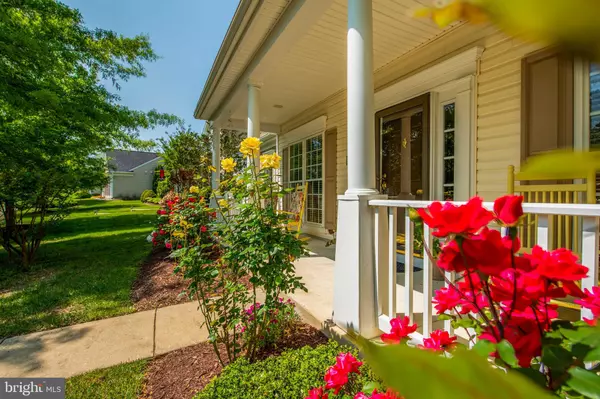$445,000
$445,000
For more information regarding the value of a property, please contact us for a free consultation.
29868 NICHOLAS WAY Easton, MD 21601
2 Beds
2 Baths
2,077 SqFt
Key Details
Sold Price $445,000
Property Type Single Family Home
Sub Type Detached
Listing Status Sold
Purchase Type For Sale
Square Footage 2,077 sqft
Price per Sqft $214
Subdivision Easton Club East
MLS Listing ID MDTA2005292
Sold Date 07/20/23
Style Ranch/Rambler
Bedrooms 2
Full Baths 2
HOA Fees $183/qua
HOA Y/N Y
Abv Grd Liv Area 2,077
Originating Board BRIGHT
Year Built 2006
Annual Tax Amount $3,909
Tax Year 2022
Lot Size 0.255 Acres
Acres 0.26
Property Description
Exquisite Home in Chesapeake at Easton Club East – Embrace an Active Lifestyle!
Welcome to 29868 Nicholas Way, a stunning residence located in the highly sought-after Chesapeake at Easton Club East community. This home offers an exceptional living experience, designed with main-level living and an array of features.
As you step inside, you'll immediately appreciate the thoughtful layout and attention to detail. The main level features two bedrooms, including a spacious primary bedroom with a walk-in closet and an ensuite bath.
With 1,878 square feet of finished living space, this home provides ample room for relaxation and entertainment. The open concept kitchen is an entertainer's dream, featuring an island, Corian countertops, and luxury vinyl tile floors. The adjacent living area boasts a cozy gas fireplace, creating a warm and inviting atmosphere for gatherings with friends and family. And original owners opted for the bonus sunroom with slider doors leading outside.
Indulge in outdoor living with the .25-acre corner lot, complete with a white picket-fenced yard that backs to scenic woods. Enjoy the tranquility and privacy of your surroundings on the large rear paver patio or unwind on the full-length front sitting porch, perfect for sipping your morning coffee .
Additional features of this remarkable home include an oversized 2-car garage with attic storage, a front office/sunroom with built-ins, custom closets creating additional storage, and luxury vinyl tile floors throughout for easy maintenance.
Chesapeake at Easton Club East offers an array of amenities designed to enhance your active lifestyle. Take advantage of the club house, fitness center, ballroom, game room, and craft room for socializing and pursuing hobbies. Stay active and fit at the private junior Olympic pool, tennis courts, putting green, and horseshoe court. Enjoy leisurely strolls along the walking paths and relax in one of the six "pocket parks", each featuring a gazebo and pond.
Located in Easton, Maryland, this home provides the perfect balance of serene living and accessibility. With convenient proximity to BWI Airport, Downtown Annapolis, and Washington, DC, you can easily explore nearby attractions or embark on exciting adventures.
Rest assured with the added peace of mind that comes with a home warranty, alarm system, central vacuum, and an irrigation system. The Gutter Helmet system installed in 2019 ensures minimal maintenance and worry-free living.
Don't miss your chance to own this exceptional home in Chesapeake at Easton Club East. Embrace an active lifestyle in a welcoming community—schedule your private showing today!
Location
State MD
County Talbot
Zoning RESIDENTIAL
Rooms
Other Rooms Living Room, Dining Room, Primary Bedroom, Kitchen, Sun/Florida Room, Laundry, Office, Bathroom 2, Primary Bathroom
Main Level Bedrooms 2
Interior
Interior Features Attic, Breakfast Area, Ceiling Fan(s), Central Vacuum, Entry Level Bedroom, Floor Plan - Open, Intercom, Recessed Lighting, Sprinkler System, Walk-in Closet(s)
Hot Water Electric
Heating Heat Pump(s)
Cooling Central A/C
Flooring Ceramic Tile, Luxury Vinyl Tile
Fireplaces Number 1
Fireplaces Type Gas/Propane
Equipment Built-In Microwave, Central Vacuum, Dishwasher, Intercom, Oven/Range - Electric, Refrigerator, Stove, Dryer, Exhaust Fan, Range Hood, Washer, Water Heater
Furnishings No
Fireplace Y
Appliance Built-In Microwave, Central Vacuum, Dishwasher, Intercom, Oven/Range - Electric, Refrigerator, Stove, Dryer, Exhaust Fan, Range Hood, Washer, Water Heater
Heat Source Natural Gas
Laundry Dryer In Unit, Has Laundry, Main Floor, Washer In Unit
Exterior
Exterior Feature Patio(s), Porch(es)
Parking Features Additional Storage Area, Garage - Rear Entry, Garage - Side Entry
Garage Spaces 4.0
Fence Fully, Electric, Invisible, Picket, Wood
Utilities Available Cable TV Available, Electric Available, Natural Gas Available, Water Available, Sewer Available
Amenities Available Billiard Room, Club House, Exercise Room, Fitness Center, Game Room, Library, Pool - Outdoor, Putting Green, Shuffleboard, Swimming Pool, Tennis Courts, Community Center
Water Access N
View Trees/Woods
Accessibility Level Entry - Main, Roll-in Shower, 32\"+ wide Doors, Entry Slope <1', Grab Bars Mod, Ramp - Main Level, Other, Flooring Mod
Porch Patio(s), Porch(es)
Attached Garage 2
Total Parking Spaces 4
Garage Y
Building
Story 1
Foundation Slab
Sewer Public Sewer
Water Public
Architectural Style Ranch/Rambler
Level or Stories 1
Additional Building Above Grade, Below Grade
Structure Type Dry Wall,Cathedral Ceilings,Vaulted Ceilings
New Construction N
Schools
School District Talbot County Public Schools
Others
Pets Allowed Y
HOA Fee Include Lawn Maintenance,Snow Removal
Senior Community Yes
Age Restriction 55
Tax ID 2101110845
Ownership Fee Simple
SqFt Source Assessor
Security Features Electric Alarm,Intercom
Acceptable Financing Cash, Conventional, FHA, VA
Horse Property N
Listing Terms Cash, Conventional, FHA, VA
Financing Cash,Conventional,FHA,VA
Special Listing Condition Standard
Pets Allowed No Pet Restrictions
Read Less
Want to know what your home might be worth? Contact us for a FREE valuation!

Our team is ready to help you sell your home for the highest possible price ASAP

Bought with Laura Anderson • Coldwell Banker Realty

GET MORE INFORMATION





