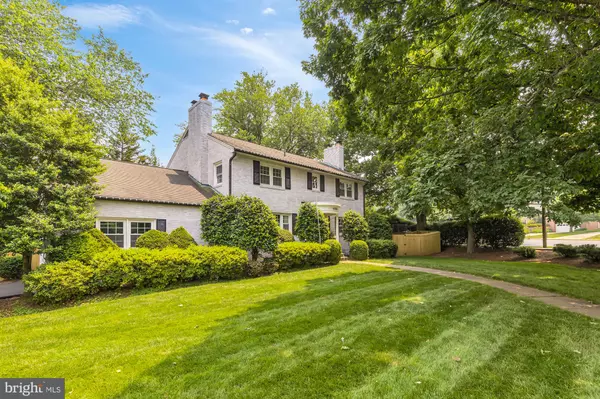$1,700,000
$1,675,000
1.5%For more information regarding the value of a property, please contact us for a free consultation.
4730 36TH ST N Arlington, VA 22207
5 Beds
4 Baths
2,576 SqFt
Key Details
Sold Price $1,700,000
Property Type Single Family Home
Sub Type Detached
Listing Status Sold
Purchase Type For Sale
Square Footage 2,576 sqft
Price per Sqft $659
Subdivision Country Club Hills
MLS Listing ID VAAR2030778
Sold Date 07/21/23
Style Transitional
Bedrooms 5
Full Baths 4
HOA Y/N N
Abv Grd Liv Area 2,576
Originating Board BRIGHT
Year Built 1960
Annual Tax Amount $11,713
Tax Year 2022
Lot Size 0.291 Acres
Acres 0.29
Property Description
A Beautiful Fusion of Classic Georgian Architecture and Modern Interiors in Country Club Hills. Get ready to be swept off your feet by this gorgeous home located on a spacious corner lot that wraps around the back of the home. The interior has been thoughtfully updated with a transitional style, giving it a modern twist. The mature landscaping surrounding the property provides privacy and a serene atmosphere.
The home is bathed in natural light, which showcases the stunning designer elements throughout. The large front room with custom built-ins is perfect for entertaining guests and features Jonathan Alder light fixtures for displaying art pieces. The dining room has grasscloth wallpaper and designer lighting fixtures, adding a chic aesthetic to the space.
The kitchen is a chef's dream, with top-of-the-line appliances, including a Sub Zero refrigerator, a Wolf wall oven, 6 burner cooktop, and a wine refrigerator. It also features Ann Sacks tile and granite countertops. The built-in breakfast nook offers ample cabinet space, with extra storage underneath the bench.
As you make your way to the upper level, you'll be impressed by the newly refinished hardwood floors and plantation shutters. The Owner's suite offers privacy and comfort. All of the bedrooms are generous proportions, fitted with California closets and hardwood.
The lower level is perfect for entertaining and relaxation, boasting a recreation room, wet bar, ice maker, and beverage refrigerator. It also includes a full bathroom, tiled laundry, and an exterior door.
Enjoy your screened-in porch as a bonus living space for al fresco dining. The home has an oversized 2-car garage and a privacy-fenced yard. The attic offers additional space for an office or even extra living quarters.
You'll also find plenty of opportunities for outdoor activities nearby, with parks featuring pickleball, basketball, and tennis courts. Country Club Hills is close to Rt 66, Chain Bridge, and GW Parkway. Also, there is nearby access to the Gulf Branch and Zachary Taylor Nature Reserve, and Old Glebe Park for nature walks, tennis, pickleball, and basketball.
This turnkey home is eagerly awaiting its new owner to make it their own just bring your furniture. The owner is an Agent. Please contact Jeff Co-Listing Agent not the Listing Agent.
Location
State VA
County Arlington
Zoning R-10
Rooms
Other Rooms Dining Room, Bedroom 2, Bedroom 3, Bedroom 4, Bedroom 5, Kitchen, Family Room, Den, Foyer, Bedroom 1, Laundry, Recreation Room, Bathroom 1, Bathroom 2, Bathroom 3
Basement Daylight, Partial, Fully Finished, Outside Entrance, Rear Entrance
Interior
Interior Features Attic, Attic/House Fan, Breakfast Area, Built-Ins, Ceiling Fan(s), Dining Area, Entry Level Bedroom, Formal/Separate Dining Room, Kitchen - Eat-In, Kitchen - Gourmet, Kitchen - Table Space, Recessed Lighting, Wet/Dry Bar, Window Treatments, Wood Floors
Hot Water Natural Gas
Heating Central
Cooling Central A/C
Flooring Solid Hardwood
Fireplaces Number 3
Fireplaces Type Wood, Gas/Propane
Equipment Built-In Microwave, Cooktop, Disposal, Dishwasher, Dryer, Exhaust Fan, Icemaker, Oven - Single, Range Hood, Refrigerator, Washer
Fireplace Y
Appliance Built-In Microwave, Cooktop, Disposal, Dishwasher, Dryer, Exhaust Fan, Icemaker, Oven - Single, Range Hood, Refrigerator, Washer
Heat Source Natural Gas
Laundry Basement
Exterior
Exterior Feature Patio(s), Porch(es)
Parking Features Garage - Side Entry, Garage Door Opener, Inside Access
Garage Spaces 2.0
Fence Fully, Privacy, Wood
Water Access N
Roof Type Architectural Shingle
Accessibility None
Porch Patio(s), Porch(es)
Attached Garage 2
Total Parking Spaces 2
Garage Y
Building
Story 3
Foundation Other
Sewer Public Sewer
Water Public
Architectural Style Transitional
Level or Stories 3
Additional Building Above Grade, Below Grade
New Construction N
Schools
Elementary Schools Jamestown
Middle Schools Williamsburg
High Schools Yorktown
School District Arlington County Public Schools
Others
Senior Community No
Tax ID 03-040-001
Ownership Fee Simple
SqFt Source Assessor
Acceptable Financing Conventional, Cash, VA
Horse Property N
Listing Terms Conventional, Cash, VA
Financing Conventional,Cash,VA
Special Listing Condition Standard
Read Less
Want to know what your home might be worth? Contact us for a FREE valuation!

Our team is ready to help you sell your home for the highest possible price ASAP

Bought with Jackson B Verville • Compass

GET MORE INFORMATION





