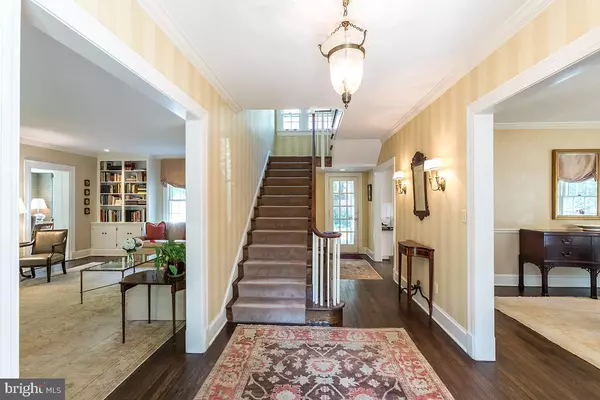$2,030,000
$1,825,000
11.2%For more information regarding the value of a property, please contact us for a free consultation.
7100 MEADOW LN Chevy Chase, MD 20815
5 Beds
4 Baths
3,063 SqFt
Key Details
Sold Price $2,030,000
Property Type Single Family Home
Sub Type Detached
Listing Status Sold
Purchase Type For Sale
Square Footage 3,063 sqft
Price per Sqft $662
Subdivision Chevy Chase
MLS Listing ID MDMC2095474
Sold Date 07/21/23
Style Colonial
Bedrooms 5
Full Baths 3
Half Baths 1
HOA Y/N N
Abv Grd Liv Area 3,063
Originating Board BRIGHT
Year Built 1933
Annual Tax Amount $15,503
Tax Year 2022
Lot Size 9,215 Sqft
Acres 0.21
Property Description
****Sunday open house cancelled - property "under contract" "***
This classic residence stands proudly on coveted Meadow Lane in the Town of Chevy Chase. This spectacular lane offers many of the town's most grand and captivating homes with deep front setbacks and a mature, lush tree canopy, strolling sidewalks, and scenic vistas at every curve.
The long-time stewards of the property have enjoyed the home's grand & timeless elegance with its beautiful architecture, plentiful natural light, and the added convenience of its attached two-car garage.
With four levels of space including the dramatic 3rd floor home office/flex space, this unique opportunity is not to be missed!
Enjoy all the amenities of the Town of Chevy Chase with its wonderful "close-in living" lifestyle! Minutes to the Bethesda Redline Metro station, downtown Bethesda & Friendship Heights, award-winning schools, neighborhood parks, The Lawton Community Center, Capital Crescent Hiker / Biker Trail, the upcoming redevelopment of the historic Farm Women's market....-all in such an amazing neighborhood. Be sure to visit the town's website for more neighborhood information!
See the Town of Ch.Ch. Newsletter and house floor plans under "documents"!
Location
State MD
County Montgomery
Zoning R60
Direction East
Rooms
Basement Full, Workshop, Other
Interior
Interior Features Additional Stairway, Floor Plan - Traditional, Formal/Separate Dining Room, Kitchen - Gourmet, Wood Floors, Built-Ins, Kitchen - Table Space, Pantry, Recessed Lighting
Hot Water Natural Gas
Heating Hot Water, Radiator
Cooling Central A/C
Fireplaces Number 2
Fireplace Y
Heat Source Natural Gas
Laundry Lower Floor
Exterior
Parking Features Garage - Side Entry, Garage Door Opener, Inside Access, Oversized
Garage Spaces 2.0
Amenities Available Baseball Field, Basketball Courts, Bike Trail, Community Center, Convenience Store, Exercise Room, Fitness Center, Meeting Room, Party Room, Picnic Area, Recreational Center, Soccer Field, Tennis Courts, Tot Lots/Playground
Water Access N
Roof Type Asphalt
Accessibility 36\"+ wide Halls, Entry Slope <1'
Attached Garage 2
Total Parking Spaces 2
Garage Y
Building
Lot Description Corner, Level, Premium
Story 4
Foundation Block
Sewer Public Sewer
Water Public
Architectural Style Colonial
Level or Stories 4
Additional Building Above Grade, Below Grade
New Construction N
Schools
Elementary Schools Chevy Chase
Middle Schools Silver Creek
High Schools Bethesda-Chevy Chase
School District Montgomery County Public Schools
Others
Senior Community No
Tax ID 160700465928
Ownership Fee Simple
SqFt Source Assessor
Acceptable Financing Conventional
Listing Terms Conventional
Financing Conventional
Special Listing Condition Standard
Read Less
Want to know what your home might be worth? Contact us for a FREE valuation!

Our team is ready to help you sell your home for the highest possible price ASAP

Bought with Rachael Alexandra Hesling • TTR Sotheby's International Realty
GET MORE INFORMATION





