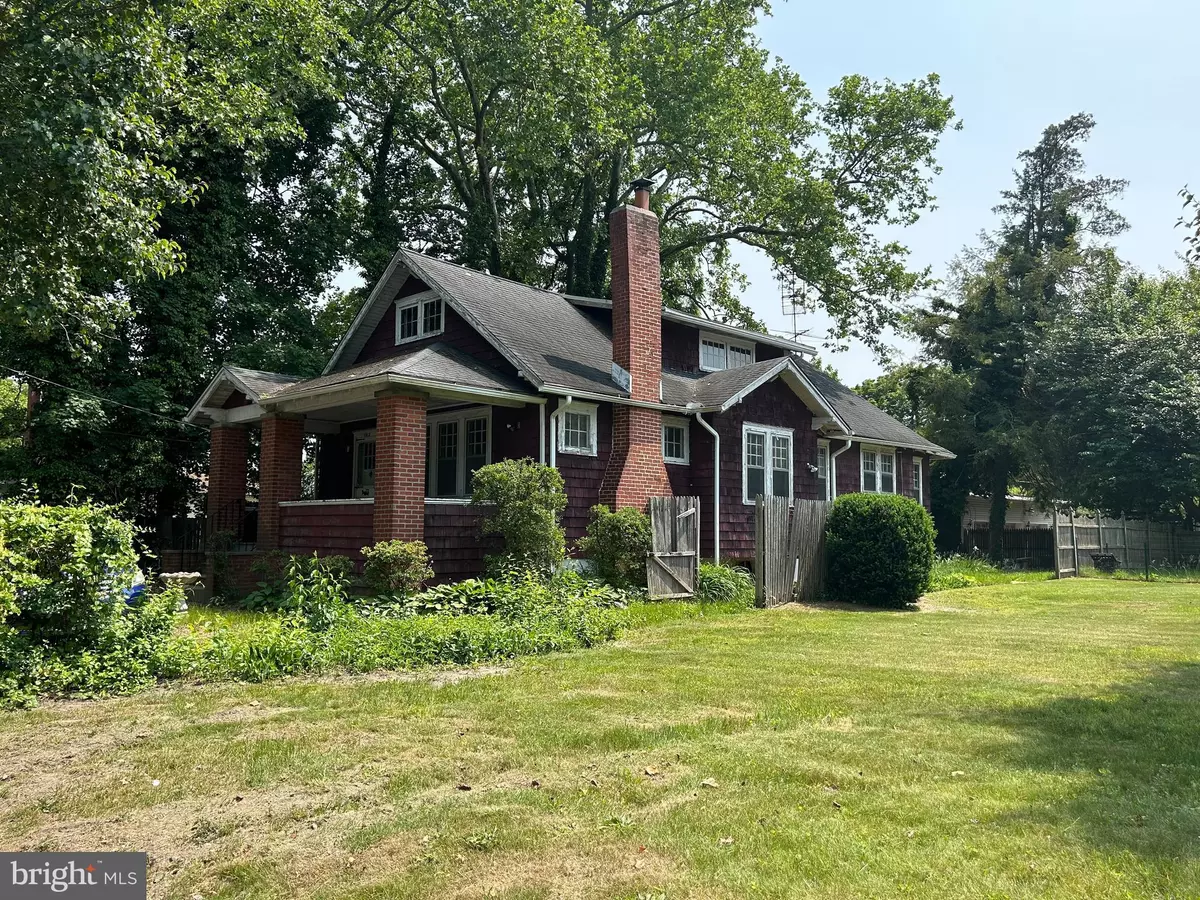$160,000
$169,900
5.8%For more information regarding the value of a property, please contact us for a free consultation.
1013 STONE RD Laurel Springs, NJ 08021
2 Beds
1 Bath
1,777 SqFt
Key Details
Sold Price $160,000
Property Type Single Family Home
Sub Type Detached
Listing Status Sold
Purchase Type For Sale
Square Footage 1,777 sqft
Price per Sqft $90
Subdivision None Available
MLS Listing ID NJCD2048744
Sold Date 07/21/23
Style Bungalow
Bedrooms 2
Full Baths 1
HOA Y/N N
Abv Grd Liv Area 1,777
Originating Board BRIGHT
Year Built 1940
Annual Tax Amount $7,014
Tax Year 2022
Lot Dimensions 50.00 x 0.00
Property Description
" OPEN HOUSE CANCELLED FOR SUNDAY AS PROPERTY IS PENDING"
Bring your imagination and welcome to Historic Laurel Springs. Here's your chance to be a part of this unique town for a great price! This 2 bedroom 1 bath home boasts original hardwood floors throughout, central air, high ceilings and is ready for your personal touches. Nearly 1200 sq ft of living space is accessed through a large living room with fireplace, dining room with eat-it kitchen and two spacious bedrooms. The surprise lies upstairs with the wide open loft that runs the length of the entire home and offers an open canvas for additional living space. The basement has two large rooms and could easily be used as a workshop or certainly additional storage. A one car garage and good sized backyard complete this Laurel Springs original. It’s just a short trip to Walt Whitman's summer home and the walking paths of beautiful Crystal Springs. You can also take in the annual Blueberry festival, 4th of July parade, Halloween Parade, and a community tree lighting….and don’t forget Santa visits on Christmas Eve via the Laurel Springs Fire Department! Don’t miss your chance to make this your hometown, your piece of history and your oasis. As-is sale. Buyer responsible for any and all inspections including township CO and smoke certification.
Location
State NJ
County Camden
Area Laurel Springs Boro (20420)
Zoning RESIDENTIAL
Rooms
Basement Full
Main Level Bedrooms 2
Interior
Hot Water Electric
Cooling Central A/C
Heat Source Oil
Exterior
Garage Inside Access
Garage Spaces 1.0
Waterfront N
Water Access N
Accessibility None
Parking Type Driveway, Detached Garage
Total Parking Spaces 1
Garage Y
Building
Story 1.5
Foundation Brick/Mortar
Sewer Public Sewer
Water Public
Architectural Style Bungalow
Level or Stories 1.5
Additional Building Above Grade, Below Grade
New Construction N
Schools
School District Sterling High
Others
Senior Community No
Tax ID 20-00040-00002
Ownership Fee Simple
SqFt Source Assessor
Acceptable Financing Cash, FHA 203(k)
Listing Terms Cash, FHA 203(k)
Financing Cash,FHA 203(k)
Special Listing Condition Standard
Read Less
Want to know what your home might be worth? Contact us for a FREE valuation!

Our team is ready to help you sell your home for the highest possible price ASAP

Bought with Craig R Roloff • RE/MAX Of Cherry Hill

GET MORE INFORMATION





