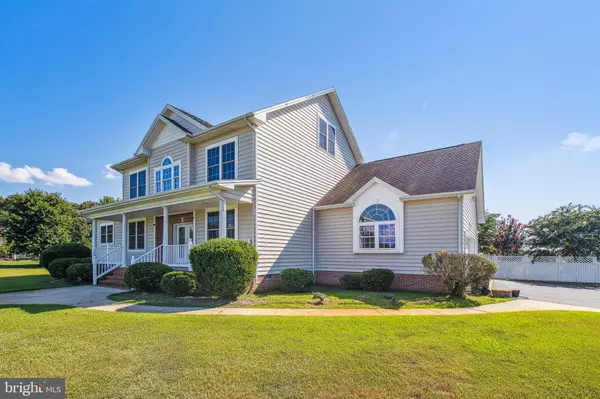$512,000
$519,900
1.5%For more information regarding the value of a property, please contact us for a free consultation.
7852 BITLER WAY Hebron, MD 21830
4 Beds
4 Baths
4,001 SqFt
Key Details
Sold Price $512,000
Property Type Single Family Home
Sub Type Detached
Listing Status Sold
Purchase Type For Sale
Square Footage 4,001 sqft
Price per Sqft $127
Subdivision Rewastico Village
MLS Listing ID MDWC2006372
Sold Date 07/21/23
Style Colonial
Bedrooms 4
Full Baths 3
Half Baths 1
HOA Fees $31/ann
HOA Y/N Y
Abv Grd Liv Area 4,001
Originating Board BRIGHT
Year Built 2006
Annual Tax Amount $3,460
Tax Year 2023
Lot Size 0.678 Acres
Acres 0.68
Lot Dimensions 0.00 x 0.00
Property Description
Check out this beautiful home in Rewastico Village! This lovely custom colonial was designed/built as a model by Homes by Bijan so you’ll enjoy many high-end upgrades and grand features you’d expect in a traditional model home. Pulling up you’ll love the massive covered front porch and the ample parking afforded by the oversized 3 car garage and spacious paved driveway. Inside, the home boasts a soaring 2-story grand foyer with huge Palladian window, tons of natural light, open spaces, beautiful hardwoods, tile floors and stunning intricately detailed stair railing to the second floor. You’ll find high ceilings, recessed lighting, crown molding, a lovely fireplace with custom mantel, built-ins, and so much more! While this contemporary style home offers many upgrades & grand features, the heart of the home is comfortable, inviting and offers flexible living for both intimate and large-scale entertaining while still offering comfortable family living. Imagine hosting holiday meals from the chef inspired kitchen equipped with SS appliances, granite counters, tons of cabinet space and a 5 burner gas stove with wall oven and microwave – the perfect set up for those who love to cook! Also located on floor is a spacious primary bed and bath with ceramic tile and separate tub & shower!! Moving up the second floor you’ll find the other amply sized bedrooms, two additional full baths, a 2nd floor 13.5 x 25’ finished bonus/flex room and another 21x18 finished bonus/game room on the 2nd floor!! As if there’s not enough space, the home still features a 3rd floor unfinished walk-up attic perfect for providing tons of storage if needed. Last but not least, outside you’ll find a vinyl fenced rear yard offering a great space to enjoy the outside without sacrificing your privacy. With all the formal and informal living spaces this beautiful home has to offer inside and out, you’ll never want to leave!! Don’t miss the opportunity to live in this quaint community just minutes from the amenities of Salisbury with easy access to the main thoroughfare of the Eastern Shore – Route 50. Easy access to the beaches and many other destinations makes this the perfect home in the perfect location!
Location
State MD
County Wicomico
Area Wicomico Southwest (23-03)
Zoning AR
Rooms
Main Level Bedrooms 1
Interior
Hot Water Natural Gas
Heating Forced Air
Cooling Central A/C
Equipment Built-In Microwave, Oven - Wall, Stainless Steel Appliances
Fireplace Y
Appliance Built-In Microwave, Oven - Wall, Stainless Steel Appliances
Heat Source Natural Gas
Exterior
Parking Features Garage - Side Entry
Garage Spaces 3.0
Fence Vinyl
Water Access N
Accessibility 2+ Access Exits
Attached Garage 3
Total Parking Spaces 3
Garage Y
Building
Story 2
Foundation Crawl Space
Sewer On Site Septic
Water Well
Architectural Style Colonial
Level or Stories 2
Additional Building Above Grade, Below Grade
New Construction N
Schools
School District Wicomico County Public Schools
Others
Senior Community No
Tax ID 2315017120
Ownership Fee Simple
SqFt Source Assessor
Acceptable Financing Cash, Conventional, FHA, VA, USDA
Listing Terms Cash, Conventional, FHA, VA, USDA
Financing Cash,Conventional,FHA,VA,USDA
Special Listing Condition Standard
Read Less
Want to know what your home might be worth? Contact us for a FREE valuation!

Our team is ready to help you sell your home for the highest possible price ASAP

Bought with Candace J Hiatt • Long & Foster Real Estate, Inc.

GET MORE INFORMATION





