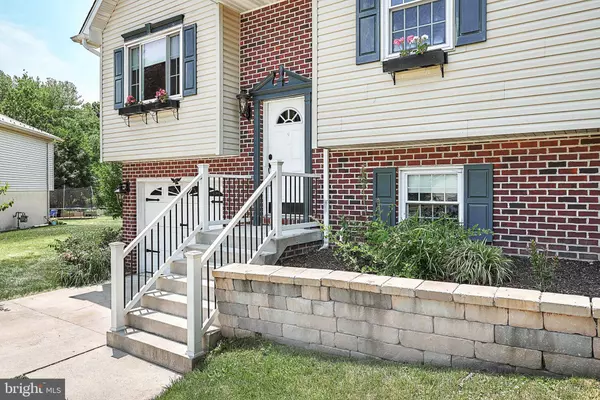$275,000
$269,900
1.9%For more information regarding the value of a property, please contact us for a free consultation.
43 SHENANDOAH CT Littlestown, PA 17340
3 Beds
3 Baths
1,676 SqFt
Key Details
Sold Price $275,000
Property Type Single Family Home
Sub Type Detached
Listing Status Sold
Purchase Type For Sale
Square Footage 1,676 sqft
Price per Sqft $164
Subdivision Littlestown
MLS Listing ID PAAD2009298
Sold Date 07/24/23
Style Bi-level
Bedrooms 3
Full Baths 3
HOA Y/N N
Abv Grd Liv Area 1,052
Originating Board BRIGHT
Year Built 1999
Annual Tax Amount $3,825
Tax Year 2020
Lot Size 0.290 Acres
Acres 0.29
Property Description
Welcome home to this 3 bedroom, 3 full bathroom gem on a quiet cul-de-sac with a newer (2021) fenced in backyard! Features include vaulted ceilings in the living room & kitchen adding light and spaciousness! You’ll love the eat in Kitchen with custom Kraftmaid wood cabinets, tile backsplash, granite countertops and stainless appliances! Primary bedroom has an en suite full bath with shower seats! Lower level family room includes a gas fireplace, multiple storage closets, adjoining full bath and walkout door to your paver patio with pergola! Enjoy your enclosed porch sunroom keeping in mind you have options; the area underneath is hot tub ready with both plumbing and electric! Don't miss the extra storage room at that back of the garage with a utility sink! Seller is offering a One Year Cinch Home Warranty for buyer! Approx. only one mile to the park, grocery store, YMCA and summertime fun in the Littlestown pool! Call for your showing appointment today! Let’s make this one yours!
Location
State PA
County Adams
Area Littlestown Boro (14327)
Zoning RESIDENTIAL
Rooms
Other Rooms Living Room, Primary Bedroom, Bedroom 2, Bedroom 3, Kitchen, Family Room, Sun/Florida Room, Laundry, Bathroom 2, Primary Bathroom
Basement Other
Main Level Bedrooms 3
Interior
Interior Features Ceiling Fan(s), Chair Railings, Kitchen - Eat-In, Other, Upgraded Countertops
Hot Water Electric, Natural Gas
Heating Forced Air
Cooling Central A/C, Other, Ceiling Fan(s)
Flooring Ceramic Tile, Luxury Vinyl Plank
Equipment Stainless Steel Appliances, Dishwasher
Appliance Stainless Steel Appliances, Dishwasher
Heat Source Natural Gas
Laundry Lower Floor
Exterior
Exterior Feature Patio(s), Porch(es), Enclosed
Fence Picket
Water Access N
View Other
Accessibility None
Porch Patio(s), Porch(es), Enclosed
Garage N
Building
Lot Description Cul-de-sac
Story 2
Foundation Other
Sewer Public Sewer
Water Public
Architectural Style Bi-level
Level or Stories 2
Additional Building Above Grade, Below Grade
New Construction N
Schools
School District Littlestown Area
Others
Pets Allowed N
Senior Community No
Tax ID 27014-0031---000
Ownership Fee Simple
SqFt Source Estimated
Acceptable Financing Cash, Conventional, FHA, VA, USDA
Listing Terms Cash, Conventional, FHA, VA, USDA
Financing Cash,Conventional,FHA,VA,USDA
Special Listing Condition Standard
Read Less
Want to know what your home might be worth? Contact us for a FREE valuation!

Our team is ready to help you sell your home for the highest possible price ASAP

Bought with Jacqueline Ferriola • Inch & Co. Real Estate, LLC

GET MORE INFORMATION





