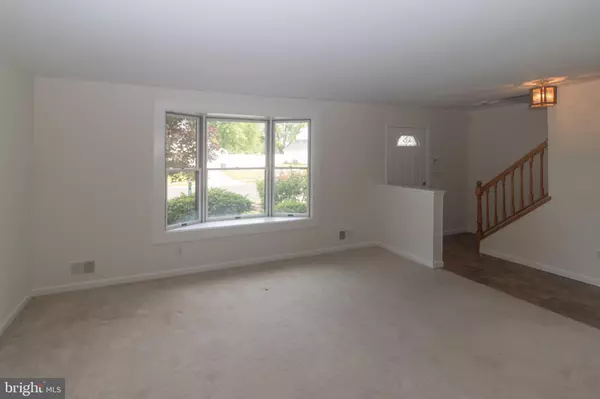$455,000
$435,000
4.6%For more information regarding the value of a property, please contact us for a free consultation.
27 ORCHARD LN Westampton, NJ 08060
4 Beds
3 Baths
2,612 SqFt
Key Details
Sold Price $455,000
Property Type Single Family Home
Sub Type Detached
Listing Status Sold
Purchase Type For Sale
Square Footage 2,612 sqft
Price per Sqft $174
Subdivision Tarnsfield
MLS Listing ID NJBL2047330
Sold Date 07/25/23
Style Colonial
Bedrooms 4
Full Baths 2
Half Baths 1
HOA Y/N N
Abv Grd Liv Area 2,612
Originating Board BRIGHT
Year Built 1983
Annual Tax Amount $7,136
Tax Year 2022
Lot Size 0.366 Acres
Acres 0.37
Lot Dimensions 0.00 x 0.00
Property Description
No more showings: Due to an overwhelming of showings, sellers are cutting off showings on Tuesday evening 6/20/2023.
Welcome to 27 Orchard Lane in the Tarnsfield Neighborhood in Westampton. Our featured home is the 4 bedroom, 2.5 bath Expanded Colonial. This home boasts exceptionally large bedrooms, remodeled baths. The spacious family room is ideal for entertaining. The kitchen has been remodeled and is adjoined by the cheerful breakfast room. On this level you will find a mud room, expansive laundry room and powder room. The primary bedroom is so large, you could not only bring the king sized furniture but also a love seat and TV. Wow when you enter this sparkling bathroom There are three other bedrooms but two are exceptionally large. No need to vacation outside your private oasis there is a lovely above ground pool with decking. Enjoy the afternoon sun as you sit on the patio. The yard is completely fenced in and offers a garden and/ or pool shed or both. You will not be disappointed. This is the home that everyone admires as they drive by.
Location
State NJ
County Burlington
Area Westampton Twp (20337)
Zoning R-3
Rooms
Other Rooms Living Room, Primary Bedroom, Bedroom 2, Bedroom 3, Bedroom 4, Kitchen, Family Room, Breakfast Room, Laundry, Mud Room
Interior
Interior Features Breakfast Area, Carpet, Combination Kitchen/Dining, Family Room Off Kitchen, Floor Plan - Traditional, Kitchen - Eat-In
Hot Water Natural Gas
Heating Forced Air
Cooling Central A/C
Equipment Built-In Microwave, Dishwasher, Dryer, Refrigerator, Washer
Window Features Energy Efficient
Appliance Built-In Microwave, Dishwasher, Dryer, Refrigerator, Washer
Heat Source Natural Gas
Exterior
Exterior Feature Patio(s)
Garage Spaces 3.0
Fence Fully
Pool Above Ground
Utilities Available Cable TV, Under Ground
Water Access N
Accessibility None
Porch Patio(s)
Total Parking Spaces 3
Garage N
Building
Lot Description Other
Story 2
Foundation Concrete Perimeter
Sewer Private Sewer
Water Public
Architectural Style Colonial
Level or Stories 2
Additional Building Above Grade, Below Grade
New Construction N
Schools
Elementary Schools Holly Hills E.S.
Middle Schools Westampton M.S.
High Schools Rancocas Valley Reg. H.S.
School District Westampton Township Public Schools
Others
Pets Allowed N
Senior Community No
Tax ID 37-01304-00038
Ownership Fee Simple
SqFt Source Assessor
Acceptable Financing Cash, Conventional, FHA, VA
Listing Terms Cash, Conventional, FHA, VA
Financing Cash,Conventional,FHA,VA
Special Listing Condition Standard
Read Less
Want to know what your home might be worth? Contact us for a FREE valuation!

Our team is ready to help you sell your home for the highest possible price ASAP

Bought with NON MEMBER • Non Subscribing Office
GET MORE INFORMATION





