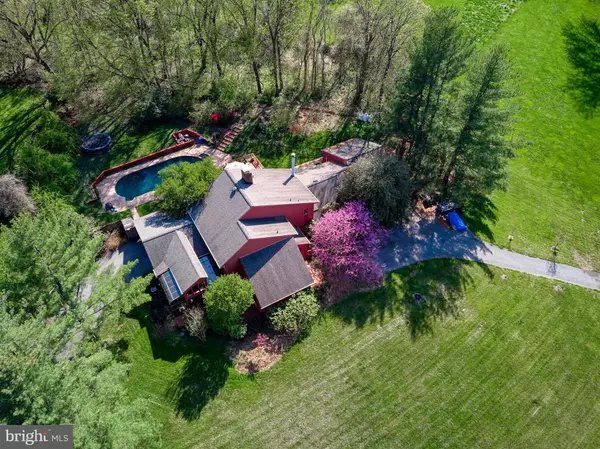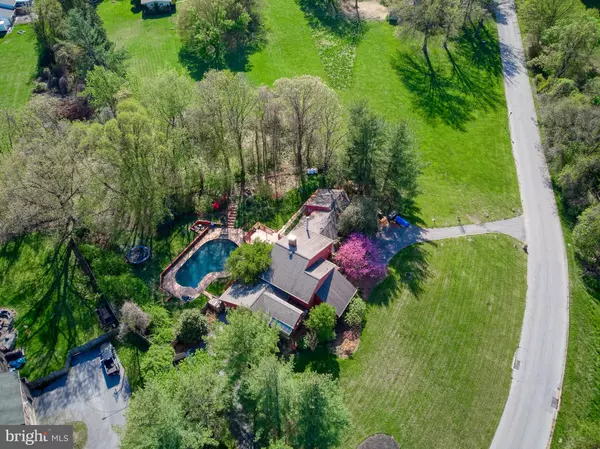$710,000
$709,900
For more information regarding the value of a property, please contact us for a free consultation.
2307 HIDDEN GLEN DR Owings Mills, MD 21117
4 Beds
6 Baths
4,606 SqFt
Key Details
Sold Price $710,000
Property Type Single Family Home
Sub Type Detached
Listing Status Sold
Purchase Type For Sale
Square Footage 4,606 sqft
Price per Sqft $154
Subdivision Green Valley North
MLS Listing ID MDBC2065302
Sold Date 07/25/23
Style Contemporary
Bedrooms 4
Full Baths 5
Half Baths 1
HOA Y/N N
Abv Grd Liv Area 3,670
Originating Board BRIGHT
Year Built 1983
Annual Tax Amount $6,820
Tax Year 2023
Lot Size 1.090 Acres
Acres 1.09
Lot Dimensions 3.00 x
Property Description
Price Reduced! Are you tired of the cookie cutter homes? This one's for you! Welcome to 2307 Hidden Glen Drive located in Owings Mills, MD, and is on a secluded 1.09 acre lot! This home has two driveways, a fenced-in rear yard perfect for entertaining with a large deck, and recently converted heated salt water in ground pool with spa! This home has almost 5000 total square feet! The owners have done many recent updates, including NEW dishwasher, hot water heater, 3 heat pumps, garbage disposal, HVAC, motor for pool, and faucet with motion detection. When you first walk into the home to your left is a large living room with soaring ceilings. The kitchen has white cabinets, granite countertops, a Sub Zero refrigerator, an island with a cooktop, and a double wall oven. Next to the kitchen is the dining room that can fit a large dining table. Enjoy your one-of-a-kind solarium with sink, which brings in tons of light and can be enjoyed on a sunny or rainy day! The family room has a double-sided stone wood burning fireplace (other side is facing the kitchen) and wet bar that’s great for hosting! The home has 4 bedrooms and 5.5 bathrooms, with the master being on the first floor! The master is large and has its own fireplace, bathroom with double sinks, shower and double jacuzzi tub, tons of storage space, and a large walk-in closet! Through the master bedroom leads to a large pool house with a sauna! The pool house has enough room for a workout area or storage, and has two changing rooms with a bathroom
and shower and has access to the rear deck. The basement is fully finished with plenty of space for a game night, has ample storage, a wood burning fireplace, and full bathroom. The home comes with a 20 KWatt backup generator as well! Do not miss out on this home! Contact us today for a private showing. The home is being Sold AS-IS.
Location
State MD
County Baltimore
Rooms
Other Rooms Bedroom 2, Bedroom 3, Bedroom 4, Bedroom 1, Bathroom 1, Bathroom 2, Bathroom 3, Full Bath, Half Bath
Basement Fully Finished
Main Level Bedrooms 1
Interior
Hot Water Electric
Heating Heat Pump - Oil BackUp, Heat Pump(s)
Cooling Heat Pump(s)
Fireplaces Number 2
Heat Source Central
Exterior
Garage Spaces 10.0
Pool Heated, In Ground, Pool/Spa Combo, Saltwater
Water Access N
Accessibility Other
Total Parking Spaces 10
Garage N
Building
Story 3
Foundation Other
Sewer Private Septic Tank, Community Septic Tank
Water Well
Architectural Style Contemporary
Level or Stories 3
Additional Building Above Grade, Below Grade
New Construction N
Schools
School District Baltimore County Public Schools
Others
Senior Community No
Tax ID 04081700008288
Ownership Fee Simple
SqFt Source Assessor
Special Listing Condition Standard
Read Less
Want to know what your home might be worth? Contact us for a FREE valuation!

Our team is ready to help you sell your home for the highest possible price ASAP

Bought with Jonathan J Mester • Berkshire Hathaway HomeServices Homesale Realty

GET MORE INFORMATION





