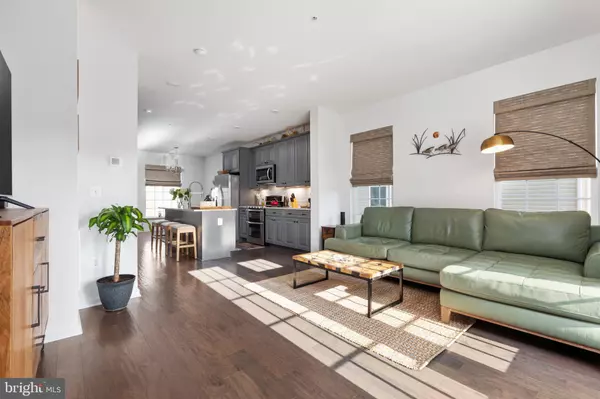$490,000
$485,000
1.0%For more information regarding the value of a property, please contact us for a free consultation.
8254 KNIGHT STATION WAY Manassas, VA 20110
3 Beds
3 Baths
1,939 SqFt
Key Details
Sold Price $490,000
Property Type Condo
Sub Type Condo/Co-op
Listing Status Sold
Purchase Type For Sale
Square Footage 1,939 sqft
Price per Sqft $252
Subdivision Signal Hill
MLS Listing ID VAPW2052946
Sold Date 07/26/23
Style Unit/Flat
Bedrooms 3
Full Baths 3
Condo Fees $285/mo
HOA Y/N N
Abv Grd Liv Area 1,939
Originating Board BRIGHT
Year Built 2020
Annual Tax Amount $4,391
Tax Year 2022
Lot Dimensions 0.00 x 0.00
Property Description
This Immaculate Prime END unit w/tons of Natural Light, Custom Bamboo, Blinds and Hardwood throughout is a Must See! Main level has a Bedroom with Full Bath, Laundry and Bonus /Rec Room or Possible 4th Bedroom that Steps out to a Travertine Patio and Private Fenced Yard. The Main Level also Features 9' Ceilings, a Chef's Kitchen with Stunning Soft-Close Doors & Drawers, Dove-Tailed Solid Cabinetry and Under Cabinet Lighting, Stainless Steel 5-burner Gas Stove, Double Oven, Farmhouse Sink with Moen Faucet/Sprayer, Granite Countertops and Island Seating. There's Room for a Dining Table, too!
The Open-Concept Level Features a Comfortable Living Room with a Glass Door that Opens to the Deck, Spacious Dedicated Office! Alarm System and Video Doorbell for Peace of Mind!
The Upper Level Boasts an Additional Bedroom with an Ensuite Full Bath with Custom Tiled-Surround Tub. Primary Bedroom with Large Bath with Double Sinks and Custom Tile in the Shower. Carpets are Level 5 Quality Grade. Programmable Thermostat, Keyless Entry & Security System Included! Dual HDMI wiring in Living Room & Rec Room.
NEWLY Built in 2020! Still Looks Brand New! Minutes away from Old Town, Manassas Park VRE, and Signal Hill Park. Abundant shopping and Dining a Very Short Drive Away!
Location
State VA
County Prince William
Zoning PMR
Rooms
Other Rooms Primary Bedroom, Bedroom 3, Kitchen, Family Room, Breakfast Room, Bedroom 1, Office, Recreation Room, Bathroom 1, Bathroom 3, Primary Bathroom
Interior
Interior Features Carpet, Ceiling Fan(s), Combination Dining/Living, Combination Kitchen/Dining, Combination Kitchen/Living, Dining Area, Entry Level Bedroom, Family Room Off Kitchen, Floor Plan - Open, Kitchen - Gourmet, Kitchen - Island, Primary Bath(s), Recessed Lighting, Stall Shower, Store/Office, Tub Shower, Walk-in Closet(s), Wood Floors, Window Treatments
Hot Water Natural Gas
Heating Central
Cooling Central A/C
Flooring Hardwood, Partially Carpeted, Tile/Brick
Equipment Dryer - Electric, Dryer - Front Loading, Energy Efficient Appliances, ENERGY STAR Clothes Washer, ENERGY STAR Dishwasher, ENERGY STAR Refrigerator, Exhaust Fan, Icemaker, Oven - Double, Oven - Self Cleaning, Oven/Range - Gas, Range Hood, Stainless Steel Appliances, Stove, Washer, Washer - Front Loading, Washer/Dryer Stacked, Water Heater, Water Heater - High-Efficiency, Dryer, Refrigerator, Oven - Single, Dishwasher, Built-In Microwave
Furnishings No
Fireplace N
Appliance Dryer - Electric, Dryer - Front Loading, Energy Efficient Appliances, ENERGY STAR Clothes Washer, ENERGY STAR Dishwasher, ENERGY STAR Refrigerator, Exhaust Fan, Icemaker, Oven - Double, Oven - Self Cleaning, Oven/Range - Gas, Range Hood, Stainless Steel Appliances, Stove, Washer, Washer - Front Loading, Washer/Dryer Stacked, Water Heater, Water Heater - High-Efficiency, Dryer, Refrigerator, Oven - Single, Dishwasher, Built-In Microwave
Heat Source Natural Gas
Laundry Main Floor
Exterior
Parking On Site 2
Utilities Available Cable TV, Electric Available, Natural Gas Available, Sewer Available, Water Available
Amenities Available Common Grounds, Fencing, Reserved/Assigned Parking
Water Access N
Roof Type Pitched,Shingle
Accessibility 36\"+ wide Halls, Accessible Switches/Outlets, Level Entry - Main, Low Pile Carpeting, Doors - Swing In
Garage N
Building
Story 2
Foundation Slab
Sewer Approved System, Public Sewer
Water Public
Architectural Style Unit/Flat
Level or Stories 2
Additional Building Above Grade
Structure Type 9'+ Ceilings
New Construction N
Schools
Elementary Schools Signal Hill
Middle Schools Parkside
High Schools Osbourn
School District Prince William County Public Schools
Others
Pets Allowed Y
HOA Fee Include Common Area Maintenance,Ext Bldg Maint,Lawn Maintenance,Management,Reserve Funds,Road Maintenance,Sewer,Snow Removal,Trash,Water
Senior Community No
Tax ID 7895-29-6359.01
Ownership Fee Simple
SqFt Source Assessor
Security Features Security System
Acceptable Financing Cash, FHA, Conventional, VA
Listing Terms Cash, FHA, Conventional, VA
Financing Cash,FHA,Conventional,VA
Special Listing Condition Standard
Pets Allowed Cats OK, Dogs OK
Read Less
Want to know what your home might be worth? Contact us for a FREE valuation!

Our team is ready to help you sell your home for the highest possible price ASAP

Bought with Marc Antoine Piard • Pearson Smith Realty, LLC

GET MORE INFORMATION





