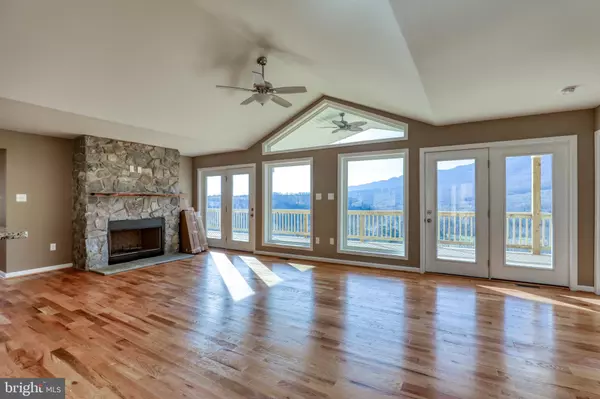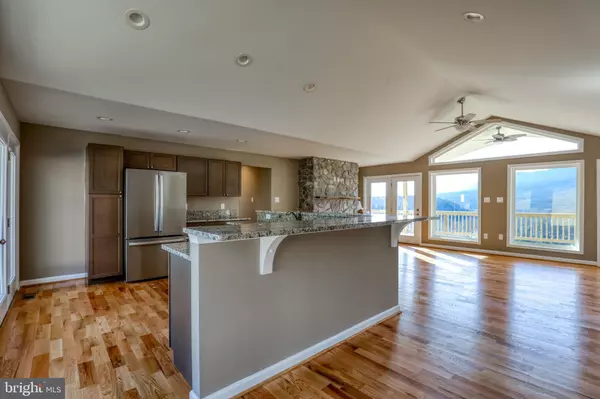$425,000
$425,000
For more information regarding the value of a property, please contact us for a free consultation.
1104 HIGHTOP Linden, VA 22642
3 Beds
2 Baths
1,400 SqFt
Key Details
Sold Price $425,000
Property Type Single Family Home
Sub Type Detached
Listing Status Sold
Purchase Type For Sale
Square Footage 1,400 sqft
Price per Sqft $303
Subdivision Shenandoah Farms
MLS Listing ID VAWR2005278
Sold Date 06/16/23
Style Chalet
Bedrooms 3
Full Baths 2
HOA Fees $29/ann
HOA Y/N Y
Abv Grd Liv Area 1,400
Originating Board BRIGHT
Tax Year 2023
Lot Size 1.000 Acres
Acres 1.0
Property Description
Pictures are Similar to. New construction. 60 to 90 days out. Hard wood throughout. As of now Purchaser has choices of wood stain, level 1 granite counter tops, stainless steel appliances within builders criteria, ceramic tile within builders budget for bathroom floors, kitchen cabinets from choices given from builder, and 1 wall color. Winter View's and not far from 66.
Location
State VA
County Warren
Zoning R
Rooms
Basement Full, Unfinished
Main Level Bedrooms 3
Interior
Interior Features Ceiling Fan(s), Wood Floors, Walk-in Closet(s), Recessed Lighting, Floor Plan - Open
Hot Water Electric
Heating Heat Pump(s)
Cooling Heat Pump(s)
Fireplaces Type Wood
Equipment Dishwasher, Oven - Self Cleaning, Oven/Range - Electric, Stainless Steel Appliances, Refrigerator, Washer/Dryer Hookups Only, Built-In Microwave
Fireplace Y
Appliance Dishwasher, Oven - Self Cleaning, Oven/Range - Electric, Stainless Steel Appliances, Refrigerator, Washer/Dryer Hookups Only, Built-In Microwave
Heat Source Electric
Exterior
Water Access N
Roof Type Architectural Shingle
Accessibility 32\"+ wide Doors
Garage N
Building
Story 2
Foundation Slab
Sewer Septic = # of BR
Water Well
Architectural Style Chalet
Level or Stories 2
Additional Building Above Grade
New Construction Y
Schools
School District Warren County Public Schools
Others
Senior Community No
Tax ID NO TAX RECORD
Ownership Fee Simple
SqFt Source Estimated
Special Listing Condition Standard
Read Less
Want to know what your home might be worth? Contact us for a FREE valuation!

Our team is ready to help you sell your home for the highest possible price ASAP

Bought with Jennifer D Young • Keller Williams Chantilly Ventures, LLC
GET MORE INFORMATION





