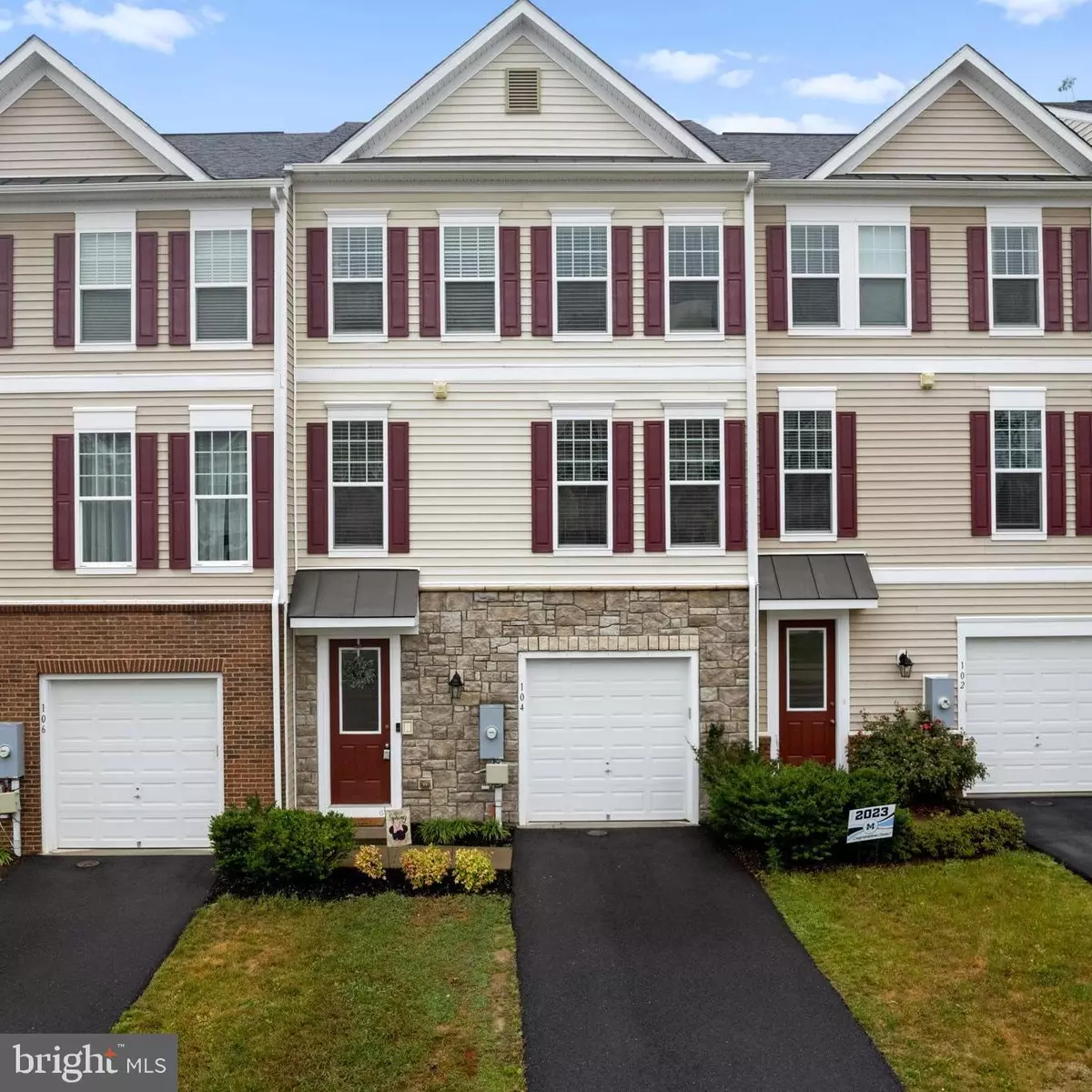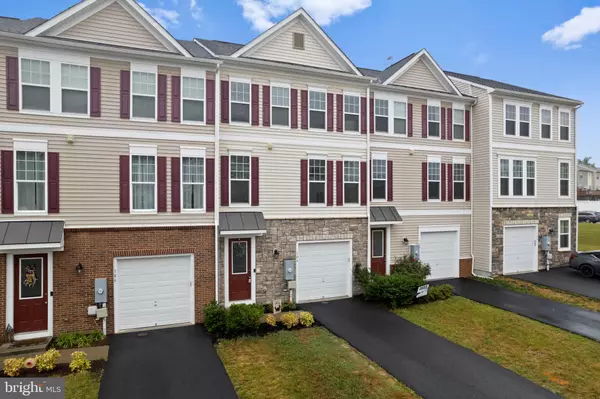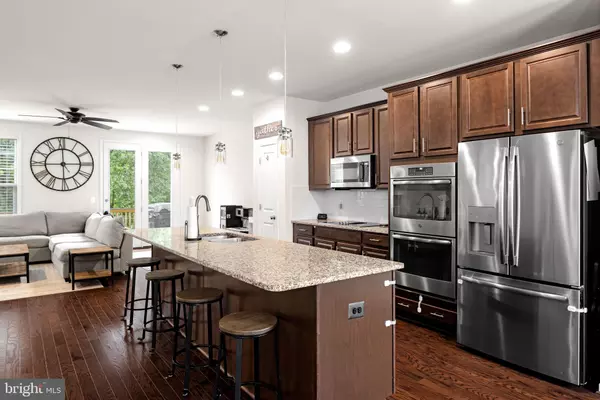$395,000
$395,000
For more information regarding the value of a property, please contact us for a free consultation.
104 SEQUOIA DR Winchester, VA 22602
4 Beds
4 Baths
2,228 SqFt
Key Details
Sold Price $395,000
Property Type Townhouse
Sub Type Interior Row/Townhouse
Listing Status Sold
Purchase Type For Sale
Square Footage 2,228 sqft
Price per Sqft $177
Subdivision Fieldstone
MLS Listing ID VAFV2013512
Sold Date 07/26/23
Style Other
Bedrooms 4
Full Baths 3
Half Baths 1
HOA Fees $90/mo
HOA Y/N Y
Abv Grd Liv Area 1,672
Originating Board BRIGHT
Year Built 2019
Annual Tax Amount $1,743
Tax Year 2022
Lot Size 2,614 Sqft
Acres 0.06
Property Description
Welcome to this stunning townhouse, where luxury meets comfort in a beautiful community located on the East End of Winchester. Step inside and be greeted by the impeccable craftsmanship and upgrades that elevate this home to new heights. With its spacious layout, hardwood floors, and 9-foot high ceilings, you'll never want to leave.
The heart of the home is the kitchen, with high-end finishes and an oversized island, it is the perfect space to gather with loved ones or entertain guests. Enjoy preparing meals with your stainless steel appliances, double oven and ample granite counter space. The open-concept design seamlessly connects the kitchen to the dining and living areas, creating an ideal setting for socializing and creating lasting memories.
Continue upstairs where you'll find three bedrooms. The owner's suite features tray ceilings, a spacious walk-in closet and en suite bathroom with double vanity and tile shower.
The finished basement provides another full bathroom as well as an additional space for accommodating your needs. Whether you envision a home theater, a home gym, 4th bedroom or a playroom, the possibilities are endless in this versatile space. This room walks out directly to the yard space that backs to the woods.
Residents of this exceptional community also have access to a range of desirable amenities. Bring your rackets and enjoy a game of pickle ball, or shoot some hoops at the basketball court. With a sense of community and a variety of recreational opportunities at your fingertips, there's always something to enjoy.
Conveniently located near shopping, dining, schools and entertainment options, this townhouse offers the perfect location. Commuting is a breeze with easy access to major highways and transportation routes, making this an ideal choice for professionals and families alike.
Don't miss your chance to own this townhouse! Schedule your private tour today and envision yourself calling this house home.
Location
State VA
County Frederick
Zoning RP
Rooms
Basement Fully Finished
Main Level Bedrooms 3
Interior
Interior Features Attic, Ceiling Fan(s), Dining Area, Family Room Off Kitchen, Floor Plan - Open, Kitchen - Island, Pantry, Recessed Lighting, Tub Shower, Upgraded Countertops, Walk-in Closet(s), Wood Floors
Hot Water Electric
Heating Heat Pump(s)
Cooling Central A/C
Flooring Hardwood
Fireplaces Number 1
Fireplaces Type Electric
Equipment Built-In Microwave, Cooktop, Dishwasher, Disposal, Dryer - Front Loading, Oven - Double, Refrigerator, Stainless Steel Appliances, Washer
Fireplace Y
Appliance Built-In Microwave, Cooktop, Dishwasher, Disposal, Dryer - Front Loading, Oven - Double, Refrigerator, Stainless Steel Appliances, Washer
Heat Source Electric
Laundry Main Floor
Exterior
Exterior Feature Deck(s)
Parking Features Garage Door Opener
Garage Spaces 1.0
Amenities Available Tot Lots/Playground, Basketball Courts, Common Grounds
Water Access N
View Trees/Woods
Accessibility None
Porch Deck(s)
Attached Garage 1
Total Parking Spaces 1
Garage Y
Building
Lot Description Backs to Trees
Story 3
Foundation Slab
Sewer Public Sewer
Water Public
Architectural Style Other
Level or Stories 3
Additional Building Above Grade, Below Grade
Structure Type 9'+ Ceilings,Tray Ceilings
New Construction N
Schools
Elementary Schools Greenwood Mill
Middle Schools Admiral Richard E Byrd
High Schools Millbrook
School District Frederick County Public Schools
Others
HOA Fee Include Snow Removal,Common Area Maintenance,Trash
Senior Community No
Tax ID 55G 5 3 209
Ownership Fee Simple
SqFt Source Assessor
Acceptable Financing FHA, VA, Cash, Conventional, USDA
Horse Property N
Listing Terms FHA, VA, Cash, Conventional, USDA
Financing FHA,VA,Cash,Conventional,USDA
Special Listing Condition Standard
Read Less
Want to know what your home might be worth? Contact us for a FREE valuation!

Our team is ready to help you sell your home for the highest possible price ASAP

Bought with MARIA J STEPPLING • Jason Mitchell Real Estate Virginia, LLC
GET MORE INFORMATION





