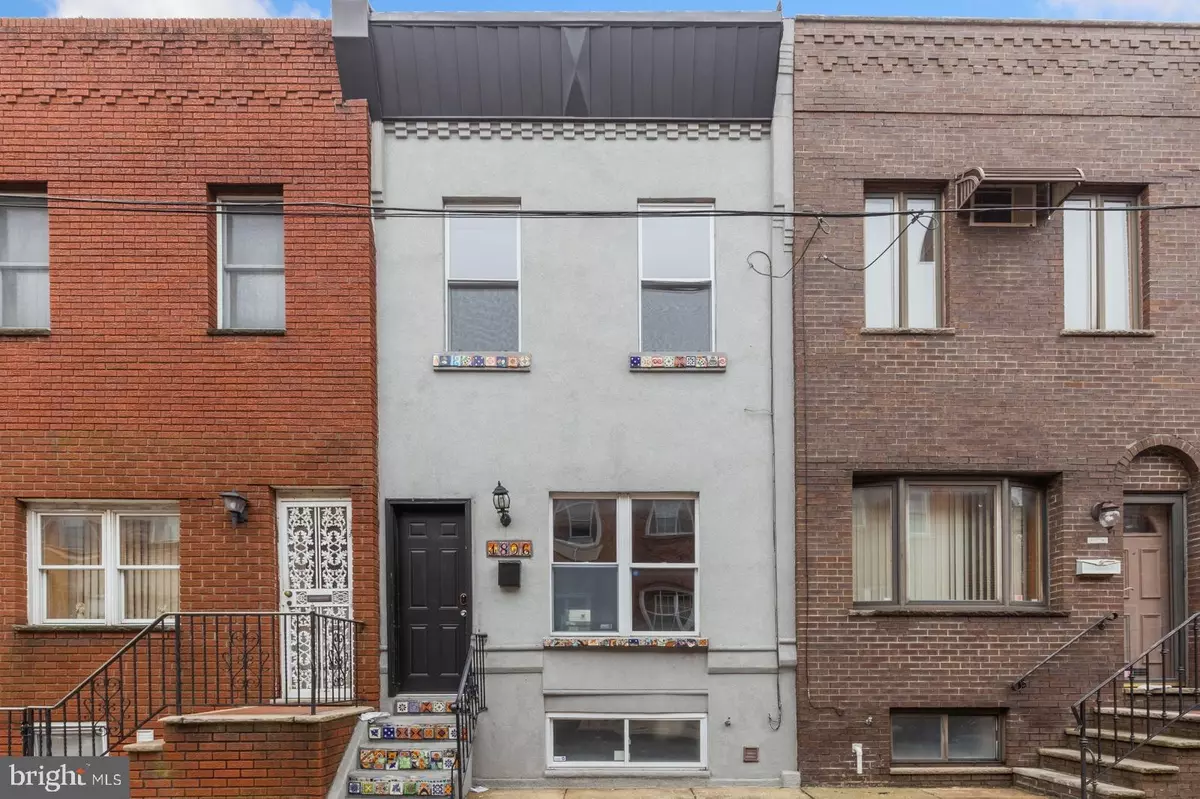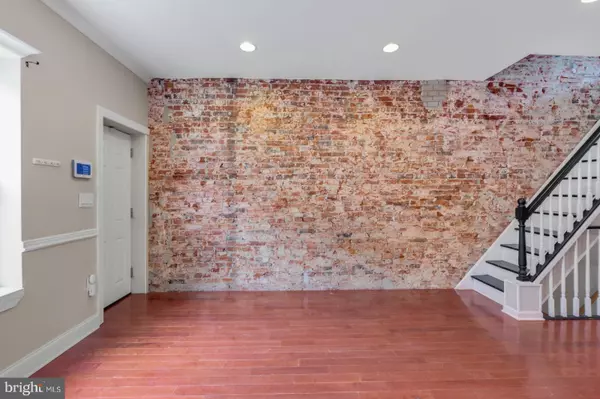$270,000
$264,900
1.9%For more information regarding the value of a property, please contact us for a free consultation.
1806 TREE ST Philadelphia, PA 19145
3 Beds
2 Baths
1,060 SqFt
Key Details
Sold Price $270,000
Property Type Townhouse
Sub Type Interior Row/Townhouse
Listing Status Sold
Purchase Type For Sale
Square Footage 1,060 sqft
Price per Sqft $254
Subdivision West Passyunk
MLS Listing ID PAPH2237000
Sold Date 07/26/23
Style Straight Thru
Bedrooms 3
Full Baths 1
Half Baths 1
HOA Y/N N
Abv Grd Liv Area 1,060
Originating Board BRIGHT
Year Built 1920
Annual Tax Amount $2,827
Tax Year 2022
Lot Size 750 Sqft
Acres 0.02
Lot Dimensions 15.00 x 50.00
Property Description
Welcome to 1806 Tree St! This gorgeous 3 bedroom / 1.5 bathroom single family home offers exposed brick, hardwood floors, recessed lighting, modern finishes, in-unit laundry, central a/c, outdoor space, and more! Enter into the spacious living room with an exposed brick wall running up the staircase to your left and a large window at the front for natural light to shine through. The straight-back floor plan provides an open and airy atmosphere as you head through the living room into the dining area. There are shelves along one wall for added convenience and a powder room will make entertaining a breeze! Your modern kitchen features stunning tile backsplash, ample cabinetry above & below, granite countertops, and a full lineup of stainless steel appliances including dishwasher, gas range, refrigerator, garbage disposal, and built-in microwave. There is stacked washer / dryer in your kitchen and access to your private, concrete patio! Continue upstairs to view your 3 bedrooms and 1 full bathroom. The front and back bedrooms are both larger with ample closet space & windows for natural sunlight. Your middle bedroom is smaller with a window and no closet, and may serve well as an office space or workout room. A hallway closet is available for additional storage space. Head into your fantastic bathroom to view lighted vanity and a fully tiled shower / tub combo. There is an unfinished basement that can be used for even more storage.
About The Neighborhood:
West Passyunk in South Philadelphia is a lovely community surrounded by great restaurants, public parks, public transportation options, and fantastic neighbors. You'll be walking distance to Guerin Recreation Center, Stephen Girard Park, and Marconi Plaza. Easily accessible via I-76 and the Broad Street Line for a quick & easy commute. Close proximity to East Passyunk Square with some of the city's best nightlife & shopping. Check out local favorites including Melrose Diner, Sit & Spin Records, South Philadelphia Tap Room, Old Original Nick's Roast Beef, Second District Brewing, Ultimo Coffee, and tons more.
Location
State PA
County Philadelphia
Area 19145 (19145)
Zoning RSA5
Rooms
Basement Unfinished
Interior
Hot Water Electric
Heating Forced Air
Cooling Central A/C
Equipment Dishwasher, Refrigerator, Washer/Dryer Stacked, Oven/Range - Gas
Appliance Dishwasher, Refrigerator, Washer/Dryer Stacked, Oven/Range - Gas
Heat Source Natural Gas
Laundry Dryer In Unit, Has Laundry, Main Floor, Washer In Unit
Exterior
Water Access N
Accessibility None
Garage N
Building
Story 2
Foundation Permanent
Sewer Public Sewer
Water Public
Architectural Style Straight Thru
Level or Stories 2
Additional Building Above Grade, Below Grade
New Construction N
Schools
School District The School District Of Philadelphia
Others
Senior Community No
Tax ID 262232500
Ownership Fee Simple
SqFt Source Assessor
Special Listing Condition Standard
Read Less
Want to know what your home might be worth? Contact us for a FREE valuation!

Our team is ready to help you sell your home for the highest possible price ASAP

Bought with Elma Iris Guardiani • Coldwell Banker Realty

GET MORE INFORMATION





