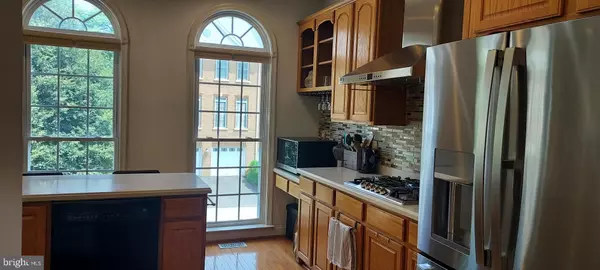$895,100
$839,900
6.6%For more information regarding the value of a property, please contact us for a free consultation.
9979 CYRANDALL DR Oakton, VA 22124
4 Beds
4 Baths
2,515 SqFt
Key Details
Sold Price $895,100
Property Type Townhouse
Sub Type End of Row/Townhouse
Listing Status Sold
Purchase Type For Sale
Square Footage 2,515 sqft
Price per Sqft $355
Subdivision Cyrandall Valley
MLS Listing ID VAFX2132384
Sold Date 07/26/23
Style Colonial
Bedrooms 4
Full Baths 3
Half Baths 1
HOA Fees $125/mo
HOA Y/N Y
Abv Grd Liv Area 2,184
Originating Board BRIGHT
Year Built 2002
Annual Tax Amount $8,844
Tax Year 2023
Lot Size 3,174 Sqft
Acres 0.07
Property Description
Gorgeous 3 level extended end unit! Hardwood floors throughout. Full of light. Bright sun room with doors to deck backing to trees! Currently used as a reading room. Great gourmet kit. SS refrigerator and stove-top less than 1 year old. Master suite with cathedral ceil, and walk-in closet. Fully finished walk-out LL to brick patio, Recreation room with gas fireplace, 4th bedroom & full bath. Fenced yard. Convenient to 495, 66 & Vienna Metro. 2 car garage.
Location
State VA
County Fairfax
Zoning 180
Rooms
Basement Fully Finished, Outside Entrance, Rear Entrance, Walkout Level
Main Level Bedrooms 4
Interior
Interior Features Ceiling Fan(s), Combination Dining/Living, Combination Kitchen/Dining, Dining Area, Kitchen - Eat-In, Kitchen - Gourmet, Walk-in Closet(s), Wood Floors
Hot Water Natural Gas
Heating Forced Air
Cooling Ceiling Fan(s), Central A/C
Flooring Hardwood
Fireplaces Number 1
Fireplaces Type Fireplace - Glass Doors, Gas/Propane
Equipment Dishwasher, Disposal, Dryer, Energy Efficient Appliances, Washer, Exhaust Fan, Extra Refrigerator/Freezer, Icemaker, Refrigerator
Furnishings No
Fireplace Y
Appliance Dishwasher, Disposal, Dryer, Energy Efficient Appliances, Washer, Exhaust Fan, Extra Refrigerator/Freezer, Icemaker, Refrigerator
Heat Source Natural Gas
Laundry Upper Floor
Exterior
Exterior Feature Patio(s), Deck(s)
Parking Features Garage - Front Entry, Garage Door Opener
Garage Spaces 2.0
Fence Rear
Water Access N
Roof Type Shingle
Accessibility Other
Porch Patio(s), Deck(s)
Attached Garage 2
Total Parking Spaces 2
Garage Y
Building
Lot Description Backs to Trees, Corner
Story 3
Foundation Other
Sewer Public Sewer
Water Public
Architectural Style Colonial
Level or Stories 3
Additional Building Above Grade, Below Grade
Structure Type Dry Wall
New Construction N
Schools
School District Fairfax County Public Schools
Others
Pets Allowed Y
HOA Fee Include Common Area Maintenance,Trash,Management,Reserve Funds,Snow Removal
Senior Community No
Tax ID 0483 46 0023
Ownership Fee Simple
SqFt Source Assessor
Horse Property N
Special Listing Condition Standard
Pets Allowed No Pet Restrictions
Read Less
Want to know what your home might be worth? Contact us for a FREE valuation!

Our team is ready to help you sell your home for the highest possible price ASAP

Bought with Lingyi Zheng • Samson Properties

GET MORE INFORMATION





