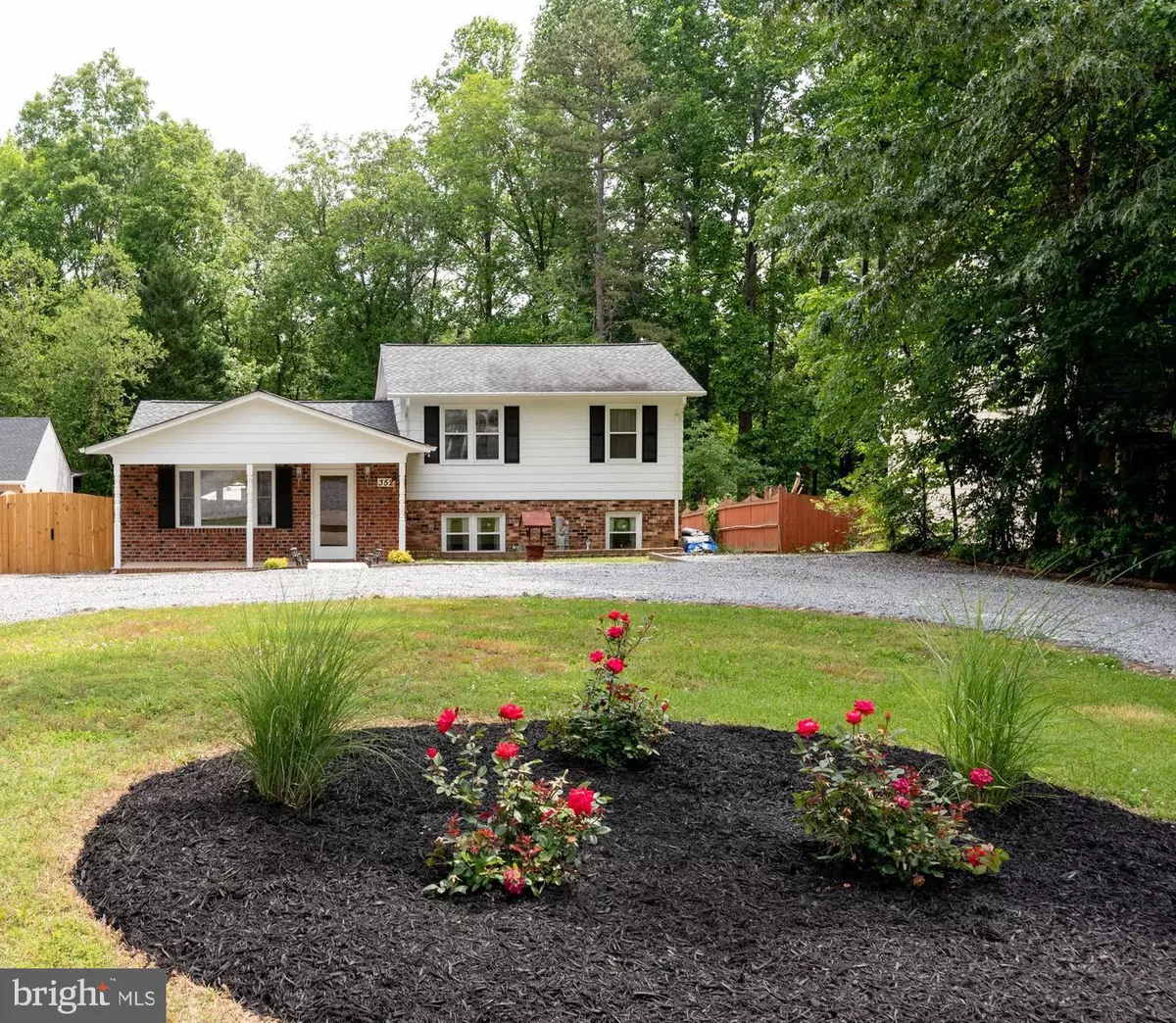$505,000
$530,000
4.7%For more information regarding the value of a property, please contact us for a free consultation.
352 LAKE CAROLINE DR Ruther Glen, VA 22546
3 Beds
3 Baths
1,424 SqFt
Key Details
Sold Price $505,000
Property Type Single Family Home
Sub Type Detached
Listing Status Sold
Purchase Type For Sale
Square Footage 1,424 sqft
Price per Sqft $354
Subdivision Lake Caroline
MLS Listing ID VACV2004028
Sold Date 07/27/23
Style Split Level
Bedrooms 3
Full Baths 1
Half Baths 2
HOA Fees $129/ann
HOA Y/N Y
Abv Grd Liv Area 1,424
Originating Board BRIGHT
Year Built 1978
Annual Tax Amount $2,224
Tax Year 2023
Lot Size 0.522 Acres
Acres 0.52
Property Description
Waterfront Wonderland!! Welcome to this well maintained waterfront property in sought after Lake Caroline just minutes off I-95 corridor. The property features a circular driveway, spacious living room, eat in kitchen with counter bar, huge pantry and nice views of the patio, deck and beautiful gardens. Upper level has 3 bedrooms & 1 1/2 baths. Lower level has a rec room with a bar card table, 1/2 bath, laundry room and sunroom with outside entrance to a huge deck and patio. Walk down to the lake and admire the beautiful gardens and landscaping to the multi level decking, sandy beach and private boat dock. This is certainly a great home for entertaining and enjoying the beautiful lake that offers skiing, fishing, swimming, kayaking, 2 beaches and lots of community events. Lake Caroline is also close to shopping, restaurants, public golf course and I-95. "EVERYDAY IS A HOLIDAY AT LAKE CAROLINE"
Location
State VA
County Caroline
Zoning R1
Interior
Interior Features Bar, Carpet, Combination Kitchen/Dining, Floor Plan - Traditional, Kitchen - Eat-In, Kitchen - Table Space, Stall Shower, Walk-in Closet(s), Ceiling Fan(s)
Hot Water Electric
Heating Heat Pump(s)
Cooling Central A/C, Heat Pump(s)
Flooring Carpet, Vinyl
Fireplaces Number 1
Fireplaces Type Wood
Equipment Built-In Microwave, Dishwasher, Dryer, Oven - Self Cleaning, Refrigerator, Icemaker, Washer, Water Heater, Exhaust Fan, Dryer - Front Loading, Oven/Range - Electric, Range Hood
Fireplace Y
Window Features Double Pane
Appliance Built-In Microwave, Dishwasher, Dryer, Oven - Self Cleaning, Refrigerator, Icemaker, Washer, Water Heater, Exhaust Fan, Dryer - Front Loading, Oven/Range - Electric, Range Hood
Heat Source Electric
Exterior
Exterior Feature Deck(s), Porch(es), Patio(s)
Garage Spaces 10.0
Fence Decorative, Wood
Utilities Available Cable TV, Electric Available, Phone Connected
Amenities Available Basketball Courts, Beach, Club House, Common Grounds, Community Center, Gated Community, Lake, Picnic Area, Pier/Dock, Pool - Outdoor, Security, Swimming Pool, Tot Lots/Playground, Tennis Courts, Water/Lake Privileges
Waterfront Description Private Dock Site
Water Access Y
Water Access Desc Boat - Powered,Canoe/Kayak,Fishing Allowed,Personal Watercraft (PWC),Private Access,Swimming Allowed,Waterski/Wakeboard
View Lake
Roof Type Architectural Shingle
Accessibility None
Porch Deck(s), Porch(es), Patio(s)
Road Frontage Private, Road Maintenance Agreement
Total Parking Spaces 10
Garage N
Building
Lot Description Cleared, Front Yard, Landscaping, Rear Yard, Road Frontage, Ski in/Ski out, Sloping, Vegetation Planting
Story 3
Foundation Block, Crawl Space
Sewer On Site Septic, Gravity Sept Fld, Septic = # of BR
Water Public
Architectural Style Split Level
Level or Stories 3
Additional Building Above Grade, Below Grade
Structure Type Dry Wall
New Construction N
Schools
Elementary Schools Lewis And Clark
Middle Schools Caroline
High Schools Caroline
School District Caroline County Public Schools
Others
HOA Fee Include Common Area Maintenance,Management,Pool(s),Recreation Facility,Reserve Funds,Road Maintenance,Security Gate,Snow Removal
Senior Community No
Tax ID 67A1-1-1154
Ownership Fee Simple
SqFt Source Estimated
Security Features 24 hour security,Security Gate
Acceptable Financing Cash, Conventional, FHA, VA
Horse Property N
Listing Terms Cash, Conventional, FHA, VA
Financing Cash,Conventional,FHA,VA
Special Listing Condition Standard
Read Less
Want to know what your home might be worth? Contact us for a FREE valuation!

Our team is ready to help you sell your home for the highest possible price ASAP

Bought with Non Member • Metropolitan Regional Information Systems, Inc.

GET MORE INFORMATION





