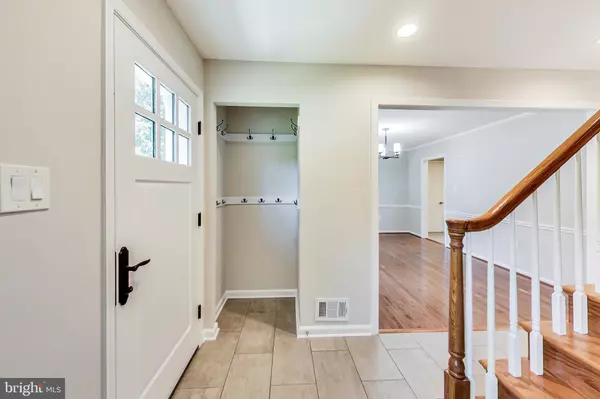$822,500
$825,000
0.3%For more information regarding the value of a property, please contact us for a free consultation.
9736 ABINGTON CT Fairfax, VA 22032
4 Beds
3 Baths
2,633 SqFt
Key Details
Sold Price $822,500
Property Type Single Family Home
Sub Type Detached
Listing Status Sold
Purchase Type For Sale
Square Footage 2,633 sqft
Price per Sqft $312
Subdivision Briarwood
MLS Listing ID VAFX2132298
Sold Date 07/26/23
Style Colonial
Bedrooms 4
Full Baths 2
Half Baths 1
HOA Fees $6/ann
HOA Y/N Y
Abv Grd Liv Area 2,106
Originating Board BRIGHT
Year Built 1984
Annual Tax Amount $8,930
Tax Year 2023
Lot Size 10,097 Sqft
Acres 0.23
Property Description
Beautifully-updated colonial on a cul-de-sac with 3-levels, 4 bedrooms plus bonus room (make it a legal 5th bedroom by expanding the window size), 2.5 bathrooms, and a true 2-car garage on 0.23 acres in the desirable Briarwood subdivision. Assigned to Laurel Ridge ES/Robinson Secondary School pyramid. Spacious floor plan with 3,159 total SF (2,633 finished SF). The main level consists of foyer with coat closet and center-hall staircase; dining room with crown molding, chair railing & light fixture; eat-in kitchen with pantry, white cabinets, quartz counters & stainless steel appliances (including gas cooking) that overlooks the family room and provides access to the garage (for easy grocery unloading) and the laundry area; family room with beamed ceiling, wood-burning fireplace & sliding-glass door to the HUGE deck; living room with crown molding, chair railing & ceiling fan/light; and powder room. Upper level offers a large primary bedroom with office/reading nook, hall of closets, an additional separate closet, as well as an en-suite primary bathroom with dual sinks & extra-deep tub; three additional bedrooms; hall bathroom with extra-deep tub; linen closet; and open, wide landing/hall with attic access. The basement provides a fun, flexible area with a spacious recreation room with closet; big bonus room (that, again, can be a legal 5th bedroom by expanding the window--or use it as a den, office, gym, NTC bedroom, etc.) with a closet; and a huge storage room with mechanical systems (hvac, humidifier & tankless water heater), utility sink & radon-mitigation system confined to one end, making it easy to finish for additional room(s)/bathroom. Hardwood floors (dining room, living room, family room, upper-level stairs, upper-level hall/landing & all bedrooms) and ceramic tile (kitchen, breakfast room, laundry, foyer, main-level hall & all bathrooms) on main and upper levels. Berber carpet in basement. Freshly painted throughout, deck stained & hardware updated, 2023. Roof, siding, garage door & window casings, 2021. Deck, 2020. Basement, 2019. Upper-level bathrooms & chimney cap, 2018. Tankless water heater, 2017. Kitchen, powder room, laundry, front hall & entry closet, 2016. Additional conveyances: Curtain rods; basement storage room workbench, wood shelves, metal shelves & stand-alone dehumidifier; garage 2nd fridge, workbench & wall mounts; fireplace screen & equipment; and portable basketball hoop.
Location
State VA
County Fairfax
Zoning 131
Direction Northwest
Rooms
Other Rooms Living Room, Dining Room, Primary Bedroom, Sitting Room, Bedroom 2, Bedroom 3, Bedroom 4, Kitchen, Family Room, Foyer, Breakfast Room, Laundry, Other, Recreation Room, Storage Room, Bathroom 2, Bonus Room, Primary Bathroom, Half Bath
Basement Full, Partially Finished, Connecting Stairway, Daylight, Partial, Heated, Improved, Interior Access, Windows
Interior
Interior Features Attic, Breakfast Area, Carpet, Ceiling Fan(s), Chair Railings, Crown Moldings, Dining Area, Family Room Off Kitchen, Floor Plan - Traditional, Formal/Separate Dining Room, Kitchen - Eat-In, Kitchen - Table Space, Pantry, Primary Bath(s), Recessed Lighting, Upgraded Countertops, Walk-in Closet(s), Wood Floors
Hot Water Natural Gas
Heating Central, Humidifier
Cooling Central A/C
Flooring Hardwood, Ceramic Tile, Carpet
Fireplaces Number 1
Fireplaces Type Wood, Mantel(s), Brick, Fireplace - Glass Doors, Screen
Equipment Built-In Microwave, Dishwasher, Disposal, Exhaust Fan, Extra Refrigerator/Freezer, Humidifier, Icemaker, Instant Hot Water, Microwave, Oven - Self Cleaning, Oven - Single, Oven/Range - Gas, Refrigerator, Stainless Steel Appliances, Washer/Dryer Hookups Only, Water Heater - Tankless
Furnishings No
Fireplace Y
Window Features Double Hung,Double Pane,Screens,Vinyl Clad
Appliance Built-In Microwave, Dishwasher, Disposal, Exhaust Fan, Extra Refrigerator/Freezer, Humidifier, Icemaker, Instant Hot Water, Microwave, Oven - Self Cleaning, Oven - Single, Oven/Range - Gas, Refrigerator, Stainless Steel Appliances, Washer/Dryer Hookups Only, Water Heater - Tankless
Heat Source Natural Gas
Laundry Main Floor, Hookup
Exterior
Exterior Feature Deck(s)
Parking Features Garage - Front Entry, Garage Door Opener, Inside Access
Garage Spaces 6.0
Fence Partially
Water Access N
Roof Type Architectural Shingle
Accessibility None
Porch Deck(s)
Attached Garage 2
Total Parking Spaces 6
Garage Y
Building
Lot Description Cul-de-sac, No Thru Street, Front Yard, Rear Yard, SideYard(s)
Story 3
Foundation Slab
Sewer Public Sewer
Water Public
Architectural Style Colonial
Level or Stories 3
Additional Building Above Grade, Below Grade
Structure Type Beamed Ceilings,Dry Wall
New Construction N
Schools
Elementary Schools Laurel Ridge
Middle Schools Robinson Secondary School
High Schools Robinson Secondary School
School District Fairfax County Public Schools
Others
Pets Allowed Y
HOA Fee Include Common Area Maintenance,Reserve Funds,Snow Removal
Senior Community No
Tax ID 0691 09 0172
Ownership Fee Simple
SqFt Source Assessor
Acceptable Financing Cash, Conventional, FHA, VA
Horse Property N
Listing Terms Cash, Conventional, FHA, VA
Financing Cash,Conventional,FHA,VA
Special Listing Condition Standard
Pets Allowed Cats OK, Dogs OK
Read Less
Want to know what your home might be worth? Contact us for a FREE valuation!

Our team is ready to help you sell your home for the highest possible price ASAP

Bought with Scott Miller • Century 21 Redwood Realty

GET MORE INFORMATION





