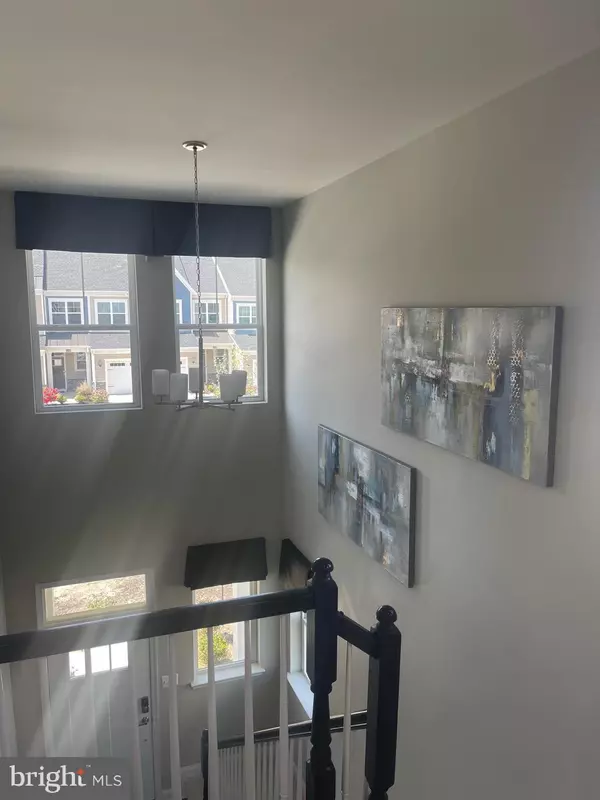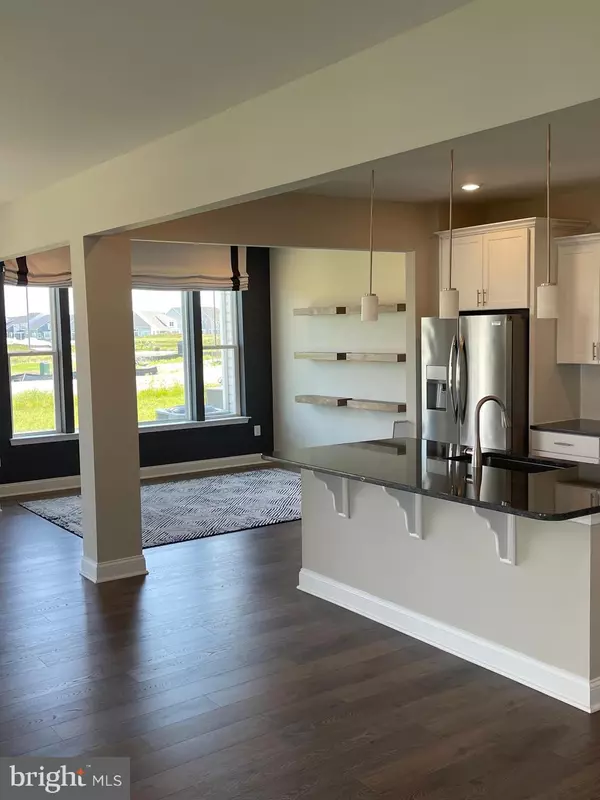$365,000
$403,740
9.6%For more information regarding the value of a property, please contact us for a free consultation.
35050 WRIGHT WAY Millsboro, DE 19966
3 Beds
3 Baths
2,413 SqFt
Key Details
Sold Price $365,000
Property Type Townhouse
Sub Type End of Row/Townhouse
Listing Status Sold
Purchase Type For Sale
Square Footage 2,413 sqft
Price per Sqft $151
Subdivision Plantation Lakes
MLS Listing ID DESU2041526
Sold Date 07/27/23
Style Craftsman,Cottage
Bedrooms 3
Full Baths 2
Half Baths 1
HOA Fees $361/mo
HOA Y/N Y
Abv Grd Liv Area 2,413
Originating Board BRIGHT
Year Built 2019
Annual Tax Amount $1,288
Tax Year 2022
Lot Dimensions 42.00 x 120.00
Property Description
Did you ever dream of living in a model home? Well, here is your opportunity. The FORMER MODEL HOME (Madison) located in the community of Plantation Lakes IS NOW AVAILABLE FOR SALE. The Madison overlooks the golf course and is located steps away from the clubhouse which boasts a fitness center and a resort style pool. This tight knit and family friendly community is conveniently located within a short drive to Delaware Beaches, tax free shopping and many dining options. As you enter the home you are greeted with a spectacular golf course water view. The open floor plan in the main living area provides a wonderful space to gather and entertain guests. The gourmet kitchen layout boasts white cabinetry, stainless steel appliances, pantry and a large kitchen island. The great room includes custom shelving, and large windows that provide tons of natural light to stream inside. An oversized patio door leads to the back patio overlooking the golf course with water views. As you walk up the stairs towards the primary suite, you enter the loft area with plenty of room for an office, or yoga/zen room. The primary suite features a expansive walk in closet, oversized windows with amazing views of the golf course and water, and a stunning bathroom with double vanity sinks, granite countertops, and a large shower with glass doors and a bench seat and a linen closet. The second bedroom and third bedrooms are spacious, carpeted, and include the curtains used in the model staging and some wall fixtures from the model decor. The second full bathroom include a double granite sink, with access to a private bath/shower and fixtures on the wall from the model decor. The upstairs laundry room has a full side by side washer and dryer on a pedestal, tile floor and shelving. This model home will not last. Book your appointment now to experience what Plantation Lakes by Lennar has to offer. If you enjoy golfing, pickleball, tennis, working out, jogging, walking trails, etc then this is the community for you. Spend the rest of your days in luxury, and did we mention just a short drive to the Delaware beaches and outlets. Property is being sold AS-IS.
Location
State DE
County Sussex
Area Dagsboro Hundred (31005)
Zoning TN
Interior
Interior Features Carpet, Combination Kitchen/Dining, Combination Dining/Living, Floor Plan - Open, Pantry, Stall Shower, Tub Shower, Upgraded Countertops, Walk-in Closet(s), Wood Floors
Hot Water Natural Gas
Heating Forced Air
Cooling Central A/C
Equipment Built-In Microwave, Dishwasher, Disposal, Dryer - Front Loading, Oven/Range - Gas, Refrigerator, Stainless Steel Appliances, Washer - Front Loading, Water Heater
Appliance Built-In Microwave, Dishwasher, Disposal, Dryer - Front Loading, Oven/Range - Gas, Refrigerator, Stainless Steel Appliances, Washer - Front Loading, Water Heater
Heat Source Natural Gas
Exterior
Parking Features Garage - Front Entry, Garage Door Opener, Inside Access
Garage Spaces 4.0
Amenities Available Basketball Courts, Club House, Common Grounds, Exercise Room, Fitness Center, Golf Club, Golf Course, Golf Course Membership Available, Jog/Walk Path, Pool - Outdoor, Tennis Courts, Tot Lots/Playground
Water Access N
View Golf Course, Water
Accessibility None
Attached Garage 2
Total Parking Spaces 4
Garage Y
Building
Story 2
Foundation Slab
Sewer Public Sewer
Water Public
Architectural Style Craftsman, Cottage
Level or Stories 2
Additional Building Above Grade, Below Grade
New Construction Y
Schools
School District Indian River
Others
HOA Fee Include Common Area Maintenance
Senior Community No
Tax ID 133-16.00-1682.00
Ownership Fee Simple
SqFt Source Assessor
Acceptable Financing Cash, Conventional, FHA, VA
Listing Terms Cash, Conventional, FHA, VA
Financing Cash,Conventional,FHA,VA
Special Listing Condition Standard
Read Less
Want to know what your home might be worth? Contact us for a FREE valuation!

Our team is ready to help you sell your home for the highest possible price ASAP

Bought with EVAN THOMAS • RE/MAX Coastal

GET MORE INFORMATION





