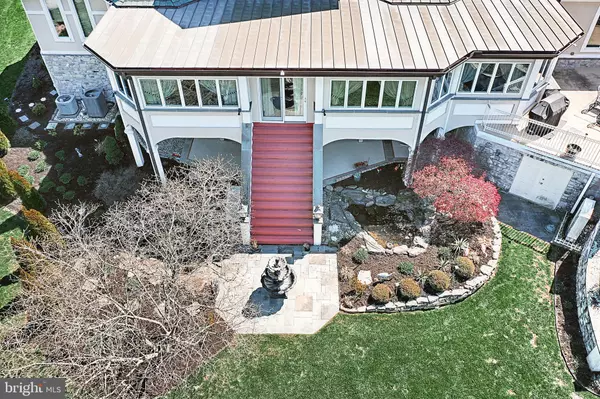$700,000
$700,000
For more information regarding the value of a property, please contact us for a free consultation.
1910 ROSEWOOD LN York, PA 17403
4 Beds
6 Baths
6,669 SqFt
Key Details
Sold Price $700,000
Property Type Single Family Home
Sub Type Detached
Listing Status Sold
Purchase Type For Sale
Square Footage 6,669 sqft
Price per Sqft $104
Subdivision Rosenmiller Farms
MLS Listing ID PAYK2039256
Sold Date 07/28/23
Style Contemporary
Bedrooms 4
Full Baths 3
Half Baths 3
HOA Fees $46/ann
HOA Y/N Y
Abv Grd Liv Area 5,158
Originating Board BRIGHT
Year Built 1995
Annual Tax Amount $18,089
Tax Year 2022
Lot Size 0.597 Acres
Acres 0.6
Property Description
Absolutely stunning custom contemporary with upgrades galore at every turn. Architectural detail and appeal w/cathedral ceilings, large open foyer w/marble floor w/inlaid wood design, great room w/cathedral ceiling and built-ins. Formal dining room and stunning gourmet kitchen w/two ovens, cooktop, Corian counters, breakfast area, island and pantry. Primary bedroom suite on the first level offers trey ceiling, wood floor, walk in closet with built in dressers and shelving, Jacuzzi tub in primary bath, along with a walk in shower. First floor laundry, office area and large enclosed deck with heat and AC, ceiling fans and laminate flooring and built ins. Second level offers three spacious bedrooms, with two bedrooms and Jack n Jill bathroom. Second floor balcony overlooks the great room! Basement is fully finished with carpet, gas fireplace, half bath and walkout to covered stone patio. There is a heated shed, two Koi ponds and fountain at the base of the staircase leading to the upper deck. Three car garage and plenty of parking area. Truly an exceptional home with a family friendly floor plan and the ability to entertain with ease!
Location
State PA
County York
Area Spring Garden Twp (15248)
Zoning RESIDENTIAL
Rooms
Other Rooms Living Room, Dining Room, Primary Bedroom, Bedroom 2, Bedroom 3, Bedroom 4, Kitchen, Breakfast Room, Laundry, Other, Office, Recreation Room, Storage Room, Bathroom 2, Bathroom 3, Primary Bathroom, Full Bath, Half Bath, Screened Porch
Basement Fully Finished, Outside Entrance, Walkout Level
Main Level Bedrooms 1
Interior
Interior Features Breakfast Area, Built-Ins, Carpet, Ceiling Fan(s), Crown Moldings, Entry Level Bedroom, Formal/Separate Dining Room, Kitchen - Eat-In, Kitchen - Island, Primary Bath(s), Skylight(s), Tub Shower, Upgraded Countertops, Walk-in Closet(s), Window Treatments, Wood Floors, Pantry, Central Vacuum
Hot Water Natural Gas
Heating Heat Pump(s), Forced Air
Cooling Central A/C, Heat Pump(s)
Flooring Marble, Laminated, Wood
Fireplaces Number 2
Fireplaces Type Gas/Propane
Equipment Cooktop, Dishwasher, Built-In Microwave, Dryer - Gas, Oven/Range - Gas, Oven - Double, Washer, Refrigerator
Fireplace Y
Window Features Insulated
Appliance Cooktop, Dishwasher, Built-In Microwave, Dryer - Gas, Oven/Range - Gas, Oven - Double, Washer, Refrigerator
Heat Source Natural Gas
Laundry Dryer In Unit, Main Floor, Washer In Unit
Exterior
Exterior Feature Patio(s), Deck(s), Porch(es), Enclosed
Parking Features Garage - Side Entry, Built In
Garage Spaces 3.0
Utilities Available Under Ground
Water Access N
Roof Type Architectural Shingle
Accessibility None
Porch Patio(s), Deck(s), Porch(es), Enclosed
Attached Garage 3
Total Parking Spaces 3
Garage Y
Building
Lot Description Additional Lot(s), Corner, Cleared, Front Yard, Level, Rear Yard, Landscaping
Story 2
Foundation Active Radon Mitigation, Block
Sewer Public Sewer
Water Public
Architectural Style Contemporary
Level or Stories 2
Additional Building Above Grade, Below Grade
New Construction N
Schools
Middle Schools York Suburban
High Schools York Suburban
School District York Suburban
Others
Senior Community No
Tax ID 48-000-31-0237-00-00000
Ownership Fee Simple
SqFt Source Assessor
Security Features Security System
Acceptable Financing Cash, Conventional
Listing Terms Cash, Conventional
Financing Cash,Conventional
Special Listing Condition Standard
Read Less
Want to know what your home might be worth? Contact us for a FREE valuation!

Our team is ready to help you sell your home for the highest possible price ASAP

Bought with Miky C Philson • Berkshire Hathaway HomeServices Homesale Realty
GET MORE INFORMATION





