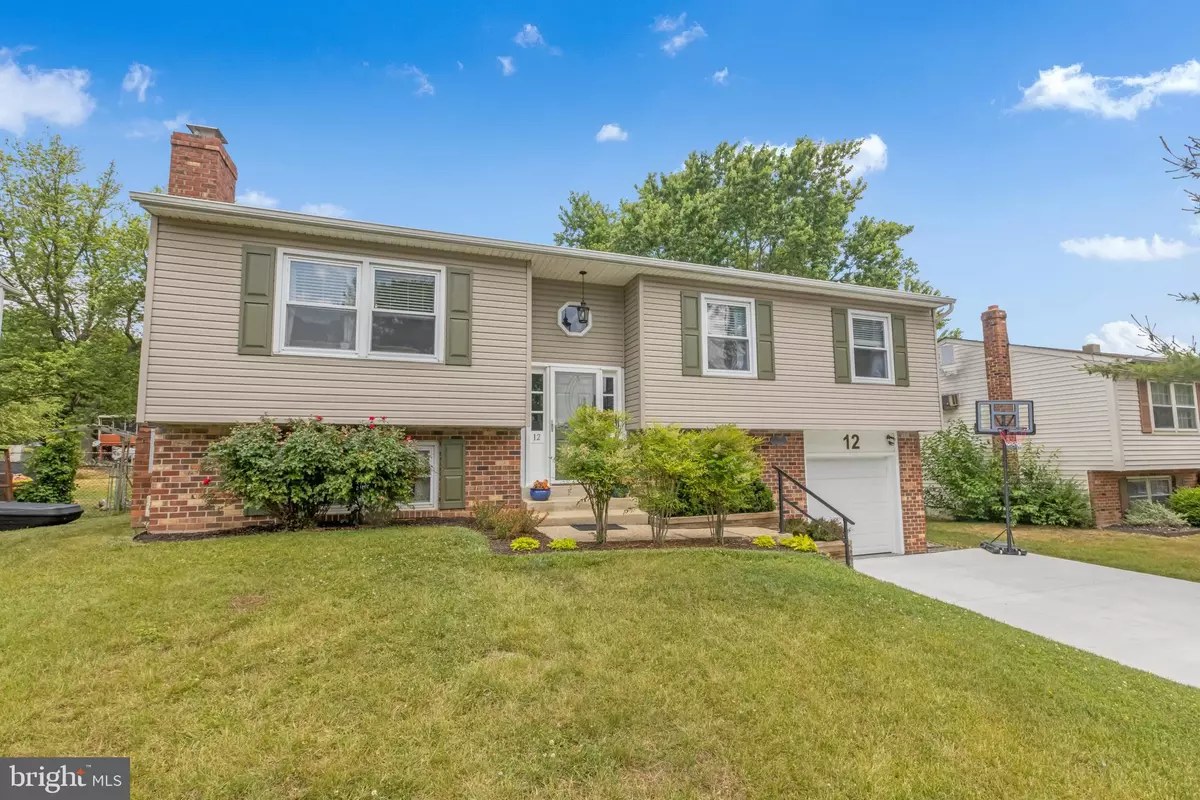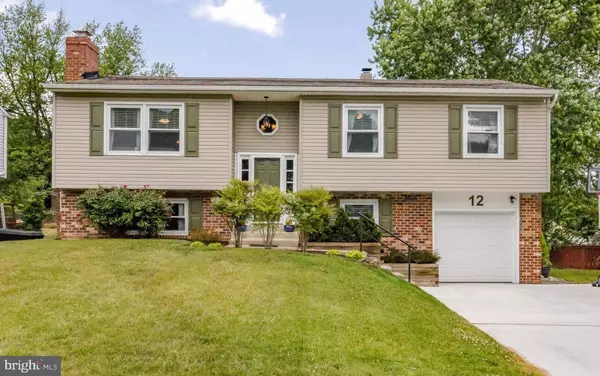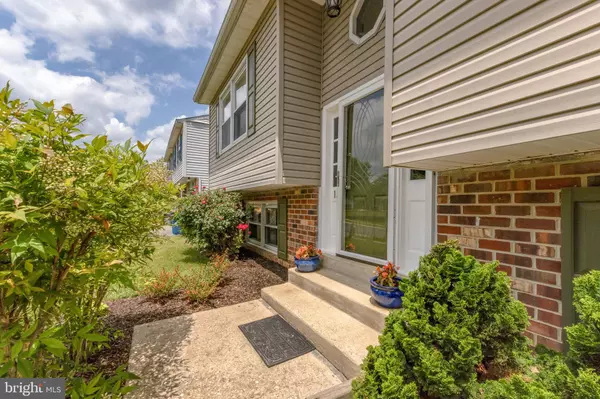$378,873
$378,873
For more information regarding the value of a property, please contact us for a free consultation.
12 YEW RD Newark, DE 19702
3 Beds
3 Baths
2,050 SqFt
Key Details
Sold Price $378,873
Property Type Single Family Home
Sub Type Detached
Listing Status Sold
Purchase Type For Sale
Square Footage 2,050 sqft
Price per Sqft $184
Subdivision Heather Woods
MLS Listing ID DENC2044356
Sold Date 07/28/23
Style Ranch/Rambler,Bi-level,Split Level,Raised Ranch/Rambler
Bedrooms 3
Full Baths 1
Half Baths 2
HOA Fees $2/ann
HOA Y/N Y
Abv Grd Liv Area 2,050
Originating Board BRIGHT
Year Built 1978
Annual Tax Amount $2,698
Tax Year 2022
Lot Size 6,534 Sqft
Acres 0.15
Lot Dimensions 65.00 x 100.00
Property Description
Welcome to your move-in ready bi-level home nestled in the desirable tranquil wooded community of Heather Woods. This meticulously maintained residence offers two full levels of comfortable living space, perfectly catering to all your needs. With numerous recent updates, this home ensures modern convenience and style.
As you enter through the foyer, you’ll be greeted by a warm and inviting atmosphere. The bright and spacious living room, eat-in kitchen, and separate dining room provide ample space for relaxing and entertaining. The kitchen is a standout feature, with newer stainless steel appliances, including a Samsung convection range, offering both functionality and a touch of elegance.
Down the hall, you’ll discover three bedrooms, each offering a peaceful retreat. The updated hall bath features newer tile work and fully updated flooring and all fixtures, while the main bedroom boasts a very sizable, convenient half bath for added privacy and convenience, which has also just been newly updated.
All bathrooms have been beautifully updated in 2022, adding a fresh and modern touch to the home. The neutral, gray high pile bedroom carpets were replaced in 2020, enhancing both comfort and aesthetics. Throughout the foyer, all bathrooms, and the downstairs office, you’ll find Lifeproof water-resistant luxury vinyl plank flooring, combining durability, visual appeal, and resistance to moisture.
The lower level of the home is truly fantastic. The spacious family room features a cozy fireplace and sliders that lead to a fully screened-in porch, creating a seamless indoor-outdoor flow. This screened-in porch provides the perfect space to sit and enjoy the outdoors while being protected from the elements.
Additionally, the lower level offers another half bath, a utility room, and a bonus room that can be used as a home office, with convenient access to the garage. Inside the utility room, you’ll find modern functional updates, including an LG energy-efficient washer and dryer from 2018 and a new utility tub installed in 2021. The hot water heater, also replaced in 2021, ensures reliable performance for years to come.
Step outside to the fenced-in rear yard, offering a safe and secure space for pets to roam or for children to play freely. The expansive yard presents endless possibilities for gardening enthusiasts to create their own oasis, as well as the perfect setting for outdoor activities such as grilling, picnicking, or simply enjoying the fresh air.
Noteworthy updates include a new sliding glass door and garage door in 2021, enhancing both style and functionality. The brand new concrete driveway, completed in 2023, adds to the home’s curb appeal.
This home presents an excellent opportunity to enjoy turnkey living, as the diligent seller has taken care of all necessary updates and maintenance. Simply bring your belongings and settle in.
Don’t miss out on this wonderful opportunity to call this meticulously updated home your own. Schedule a showing today and experience the convenience, comfort, and modern amenities it offers.
Location
State DE
County New Castle
Area Newark/Glasgow (30905)
Zoning NC6.5
Rooms
Other Rooms Living Room, Dining Room, Primary Bedroom, Bedroom 2, Kitchen, Family Room, Foyer, Bedroom 1, Office, Utility Room, Attic, Full Bath, Half Bath, Screened Porch
Basement Fully Finished, Garage Access, Other, Walkout Level, Space For Rooms, Outside Entrance, Heated, Full
Main Level Bedrooms 3
Interior
Interior Features Primary Bath(s), Kitchen - Eat-In, Dining Area, Efficiency, Soaking Tub, Other
Hot Water Electric
Heating Forced Air
Cooling Central A/C
Flooring Laminate Plank, Luxury Vinyl Plank, Partially Carpeted
Fireplaces Number 1
Fireplaces Type Wood
Equipment Dishwasher, Disposal, Built-In Microwave, Dryer - Electric, Energy Efficient Appliances, Oven/Range - Electric, Microwave, Refrigerator, Stainless Steel Appliances, Washer - Front Loading, Water Heater
Fireplace Y
Appliance Dishwasher, Disposal, Built-In Microwave, Dryer - Electric, Energy Efficient Appliances, Oven/Range - Electric, Microwave, Refrigerator, Stainless Steel Appliances, Washer - Front Loading, Water Heater
Heat Source Oil
Laundry Lower Floor
Exterior
Exterior Feature Porch(es), Screened, Enclosed
Parking Features Inside Access, Garage Door Opener
Garage Spaces 3.0
Fence Other
Water Access N
Roof Type Shingle,Asphalt
Accessibility None
Porch Porch(es), Screened, Enclosed
Attached Garage 1
Total Parking Spaces 3
Garage Y
Building
Lot Description Rear Yard
Story 2
Foundation Permanent, Brick/Mortar
Sewer Public Sewer
Water Public
Architectural Style Ranch/Rambler, Bi-level, Split Level, Raised Ranch/Rambler
Level or Stories 2
Additional Building Above Grade
New Construction N
Schools
Elementary Schools Oberle
Middle Schools Gauger-Cobbs
High Schools Glasgow
School District Christina
Others
Senior Community No
Tax ID 11-019.20-024
Ownership Fee Simple
SqFt Source Estimated
Acceptable Financing Conventional, VA, FHA, Cash
Listing Terms Conventional, VA, FHA, Cash
Financing Conventional,VA,FHA,Cash
Special Listing Condition Standard
Read Less
Want to know what your home might be worth? Contact us for a FREE valuation!

Our team is ready to help you sell your home for the highest possible price ASAP

Bought with Shonda D Kelly • Keller Williams Realty

GET MORE INFORMATION





